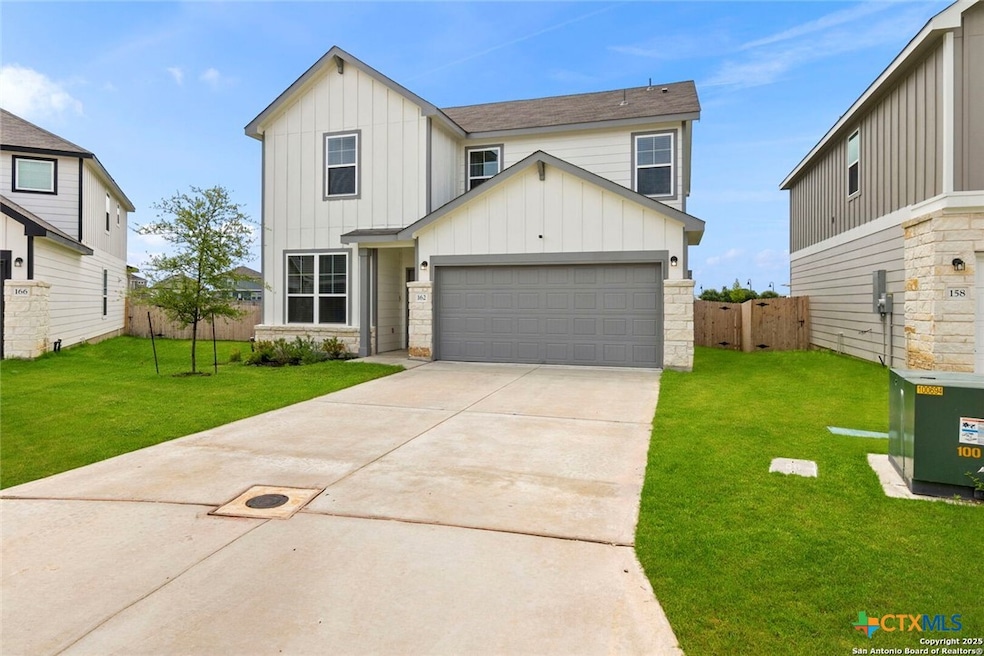162 Hazy Glade Dr Seguin, TX 78155
Highlights
- Open Floorplan
- Traditional Architecture
- Granite Countertops
- Navarro Junior High School Rated A-
- High Ceiling
- Covered patio or porch
About This Home
Bright, functional, and full of charm-this two-story home offers the space and style today's renters are seeking. Ideally situated between New Braunfels and Seguin with quick access to Highway 46, the location provides small-town living with big-time convenience. Inside, the open layout seamlessly connects the spacious living room, dining area, and kitchen, creating a natural gathering space for friends and family. A downstairs bedroom with a walk-in closet offers flexible options for guests, an office, or a hobby room. The kitchen is sure to impress with granite countertops, white cabinetry, a center island, and stainless-steel appliances. Upstairs, a generous loft makes the perfect second living area or playroom. The grand primary suite offers room to unwind, featuring an expansive en-suite bathroom with dual sinks, a walk-in shower, and a large walk-in closet. Two additional bedrooms and a full bath round out the second level. Step out back to a covered patio overlooking a grassy backyard-ideal for outdoor dining, play, or relaxing in the shade. Be sure to view the full list of upgrades for more thoughtful touches that make this home a standout.
Listing Agent
Harper Property Management Brokerage Phone: (210) 483-7040 License #0554746 Listed on: 07/16/2025

Home Details
Home Type
- Single Family
Est. Annual Taxes
- $612
Year Built
- Built in 2024
Lot Details
- 5,663 Sq Ft Lot
- Privacy Fence
- Back Yard Fenced
Parking
- 2 Car Attached Garage
Home Design
- Traditional Architecture
- Slab Foundation
- Stone Veneer
Interior Spaces
- 2,079 Sq Ft Home
- Property has 2 Levels
- Open Floorplan
- High Ceiling
- Ceiling Fan
- Recessed Lighting
- Combination Kitchen and Dining Room
- Attic Fan
Kitchen
- Breakfast Area or Nook
- Open to Family Room
- Electric Cooktop
- Dishwasher
- Kitchen Island
- Granite Countertops
- Disposal
Flooring
- Carpet
- Vinyl
Bedrooms and Bathrooms
- 4 Bedrooms
- Walk-In Closet
- 3 Full Bathrooms
- Double Vanity
- Shower Only
- Walk-in Shower
Laundry
- Laundry Room
- Laundry on upper level
- Washer and Electric Dryer Hookup
Eco-Friendly Details
- Energy-Efficient Appliances
- Energy-Efficient Thermostat
Utilities
- Cooling Available
- Heating Available
- Electric Water Heater
- Cable TV Available
Additional Features
- Covered patio or porch
- City Lot
Community Details
- Property has a Home Owners Association
- Lily Spgs Un 2 Subdivision
Listing and Financial Details
- Property Available on 7/16/25
- Tenant pays for all utilities, electricity, grounds care, internet, sewer, trash collection
- The owner pays for association fees
- Rent includes association dues
- 12 Month Lease Term
- Legal Lot and Block 15 / 6
- Assessor Parcel Number 183129
Map
Source: Central Texas MLS (CTXMLS)
MLS Number: 586708
APN: 1G1912-2006-01500-0-00
- 4063 Paddock Trail
- 4032 Wild Bloom Rd
- 4068 Paddock Trail
- 4041 Lily Glade Ln
- 4040 Lily Glade Ln
- 4044 Lily Glade Ln
- 4052 Lily Glade Ln
- 4060 Lily Glade Ln
- 4095 Paddock Trail
- 4014 Paddock Trail
- 4150 Lily Glade Ln
- 129 Wild Creek Rd
- 4056 Lily Glade Ln
- 4076 Paddock Trail
- 4083 Paddock Trail
- 210 Scarlet Oak Dr
- 249 Free Waters
- 533 Canyon Live Oak
- 509 Canyon Live Oak
- 525 Canyon Live Oak
- 158 Hazy Glade Dr
- 4113 Paddock Trail
- 4130 Lily Glade Ln
- 147 Las Brisas Blvd
- 2708 Iberia Ct
- 300 Cordova Terrace
- 134 Maderas
- 380 Las Brisas Blvd
- 207 Woodlake Dr
- 2033 Creekview
- 1527 Silver Creek
- 551 Terminal Loop Rd Unit D8
- 1228 Treehouse Ln
- 120 Seth Raynor Dr
- 156 Trelawney St
- 1221 White Willow
- 119 Harry Colt Place
- 1120 Eagle Crossing
- 2415 Lake Hills
- 2408 Lake Hills






