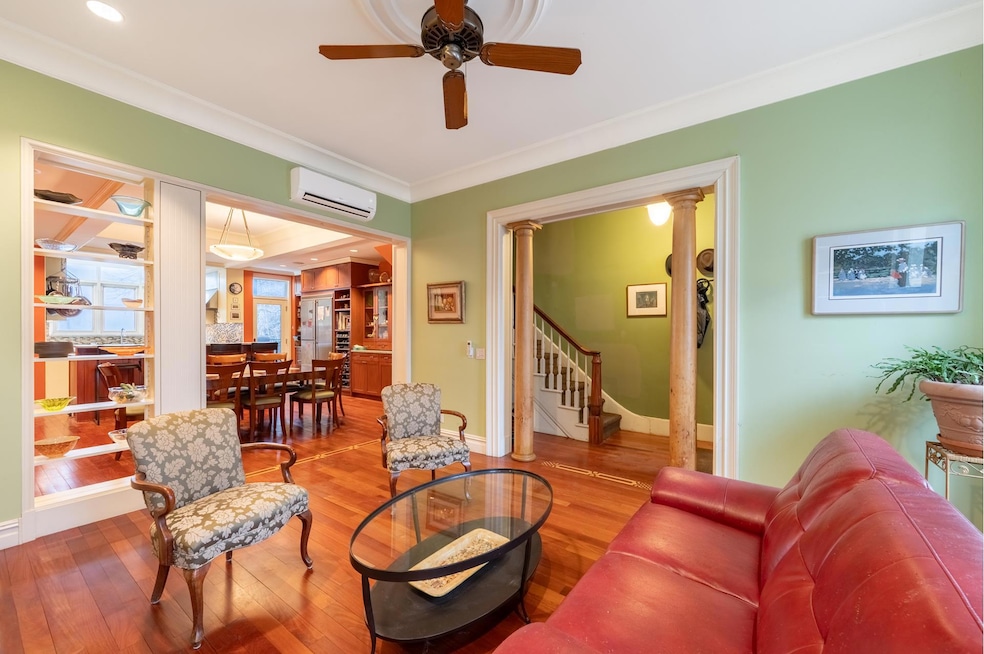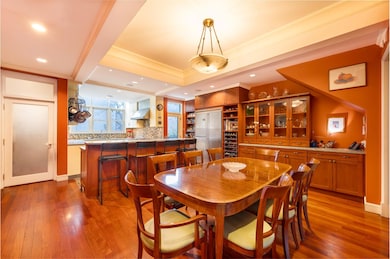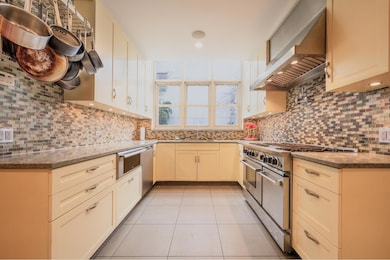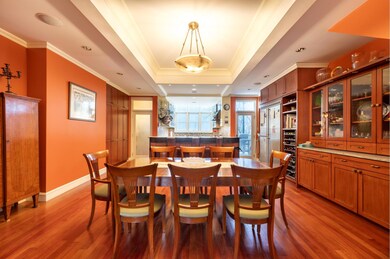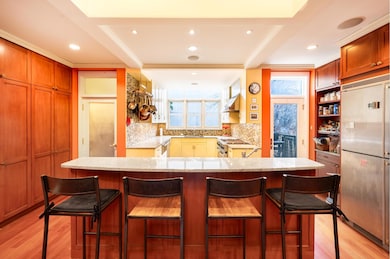162 Hoyt St Brooklyn, NY 11217
Boerum Hill NeighborhoodEstimated payment $25,043/month
Highlights
- Deck
- 2-minute walk to Bergen Street (F,G Line)
- Ductless Heating Or Cooling System
- 3 Fireplaces
- Walk-In Pantry
- 2-minute walk to Boerum Playground
About This Home
GREAT NEW PRICE for this Landmark 1850's Boerum Hill 2 Family Townhouse. Move-in Condition!
This welcoming home was updated by the current owners to a very nice owners triplex over a 2 bedroom garden rental.
A centerpiece of the renovation is the fully outfitted Chef "s Kitchen. The kitchen is in the rear of the Parlor floor and features wrap-around counters, plus an island that flows into the dining room - so there is lots of workspace. The appliances include a professional quality Blue Star gas range with 6 burners a grill, and two gas ovens, plus a secondary electric Thermidor convection stove in the island. There is also an high capacity range hood, Miele warming Oven, Side by Side Liebherr refrigerator, Miele Dishwasher and two sinks with disposals. For more grilling options there is gas grill on the deck!
To complement the kitchen there is a walk-in (windowed!) pantry, cabinets above all the counters, and counters along the walls pace, and countertop dining on the island.
An elegant extension with a wall of windows was added to the rear of the house to provide exceptional light throughout this lovely kitchen space, and create a sunny private deck to enjoy the fruits of your cooking efforts. And if you need more outdoor space or gardening outlets, you can enjoy easily step down to your private back yard garden.
The Parlor floor is a lovely space that is open through full length of the home. It features Brazilian Cherry wood flooring, high ceilings, a very large dining area just off the kitchen, and a sweet parlor with tall windows and a working fireplace.
Up one flight of stairs you will find 2 large bedrooms, a full tiled bath with tub, and an office/nursery room. The front bedroom has a working fireplace. The rear bedroom features a very nice deck on top of the extension with great views of the neighborhood and Brooklyn skyline. The top floor offers two more large bedrooms, a full bath with shower, and a large laundry room.
The mechanical and structural elements of this home have been expertly cared-for. The roof (with warranty) is just 3 years old. There are split system AC units throughout the house. Windows are double paned and Landmark quality. The cellar has been excavated to full stand-up height to accommodate a new main beam and posts - providing lots of dry storage, room for exercise equipment, and hook-up for W/D. Electric panels are upgraded. 6 Zone circulating hot water heating system through radiators and a boiler in the rear of the cellar. The house is fully wired for alarm/SO Fire warning systems.
Under the stoop is a convenient vestibule that provides you private access to the cellar, and the entry to the garden apartment. Up front is the living room with a working fireplace, apartment sized pass-through with a dishwasher, coat closet, and bathroom with a tub shower. The rear bedrooms both have nice closets, and provide access to the apartment "s patio. The apartment has always been rented, but could be adapted for use as a guest space, work space, or other uses.
These owners have enjoyed the house for over 40 years. When you see the warmth of the home, the beautiful streetscapes of Boerum Hill, plus the excellent transit, shopping, dining and entertainment amenities you "ll love it too!
Home Details
Home Type
- Single Family
Est. Annual Taxes
- $15,660
Year Built
- Built in 1850
Lot Details
- 1,600 Sq Ft Lot
- Lot Dimensions are 80.00x20.00
Home Design
- Entry on the 1st floor
Interior Spaces
- 3,200 Sq Ft Home
- 4-Story Property
- 3 Fireplaces
- Walk-In Pantry
- Basement
Bedrooms and Bathrooms
- 6 Bedrooms
- 3 Full Bathrooms
Laundry
- Laundry Room
- Washer Dryer Allowed
- Washer Hookup
Outdoor Features
- Deck
- Patio
Utilities
- Ductless Heating Or Cooling System
Community Details
- Boerum Hill Subdivision
Listing and Financial Details
- Legal Lot and Block 0044 / 00385
Map
Home Values in the Area
Average Home Value in this Area
Tax History
| Year | Tax Paid | Tax Assessment Tax Assessment Total Assessment is a certain percentage of the fair market value that is determined by local assessors to be the total taxable value of land and additions on the property. | Land | Improvement |
|---|---|---|---|---|
| 2025 | $15,656 | $251,460 | $13,020 | $238,440 |
| 2024 | $15,656 | $241,800 | $13,020 | $228,780 |
| 2023 | $14,992 | $213,720 | $13,020 | $200,700 |
| 2022 | $14,729 | $218,580 | $13,020 | $205,560 |
| 2021 | $15,301 | $205,620 | $13,020 | $192,600 |
| 2020 | $11,476 | $230,640 | $13,020 | $217,620 |
| 2019 | $13,439 | $255,060 | $13,020 | $242,040 |
| 2018 | $12,382 | $65,083 | $4,352 | $60,731 |
| 2017 | $12,615 | $65,083 | $4,220 | $60,863 |
| 2016 | $12,167 | $64,161 | $5,578 | $58,583 |
| 2015 | $6,980 | $60,530 | $6,547 | $53,983 |
| 2014 | $6,980 | $57,104 | $5,665 | $51,439 |
Property History
| Date | Event | Price | List to Sale | Price per Sq Ft |
|---|---|---|---|---|
| 09/17/2025 09/17/25 | For Sale | $4,495,000 | 0.0% | $1,405 / Sq Ft |
| 07/31/2025 07/31/25 | Off Market | $4,495,000 | -- | -- |
| 07/23/2025 07/23/25 | For Sale | $4,495,000 | 0.0% | $1,405 / Sq Ft |
| 07/16/2025 07/16/25 | Off Market | $4,495,000 | -- | -- |
| 05/19/2025 05/19/25 | Price Changed | $4,495,000 | -6.3% | $1,405 / Sq Ft |
| 04/08/2025 04/08/25 | Price Changed | $4,795,000 | -4.1% | $1,498 / Sq Ft |
| 02/22/2025 02/22/25 | For Sale | $4,999,995 | -- | $1,562 / Sq Ft |
Purchase History
| Date | Type | Sale Price | Title Company |
|---|---|---|---|
| Deed | -- | -- |
Source: Real Estate Board of New York (REBNY)
MLS Number: RLS20006208
APN: 00385-0044
- 353 Warren St
- 145 Wyckoff St
- 345 Warren St Unit 2
- 345 Warren St Unit 4
- 345 Warren St Unit 3
- 373 Baltic St Unit 1
- 95 Wyckoff St Unit 2D
- 335 Warren St Unit 102
- 378 Baltic St Unit 9C
- 88 Wyckoff St Unit 2D
- 164 Bond St Unit 2B
- 90 Dean St
- 311 Warren St
- 145 Smith St
- 433 Warren St Unit 4A
- 142 Bond St
- 450 Warren St Unit 3E
- 450 Warren St Unit 2C
- 207 Wyckoff St Unit 2
- 56 Bergen St Unit 1R
- 149 Wyckoff St Unit 1
- 87 Wyckoff St Unit 2
- 85 Bergen St Unit 2 C
- 378 Baltic St Unit 3B
- 131 Smith St Unit FL2-ID718
- 371 Pacific St Unit ID1032141P
- 333 Atlantic Ave
- 413 Pacific St Unit 1B
- 217 Butler St Unit 1
- 217 Butler St Unit 2
- 367 Degraw St Unit 3
- 254 Wyckoff St Unit 3R
- 424 Pacific St
- 158 Nevins St Unit 2
- 182 Nevins St Unit 3
- 181 Court St Unit FL2-ID728
- 506 Warren St Unit 4F
- 506 Warren St Unit 2F
- 506 Warren St Unit 3R
- 241 Atlantic Ave Unit FL6-ID935
