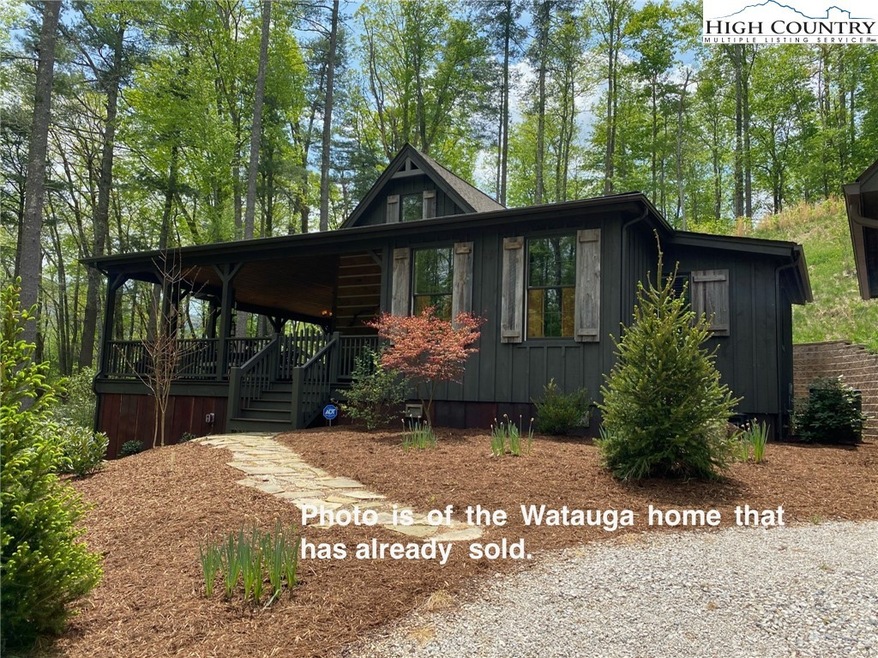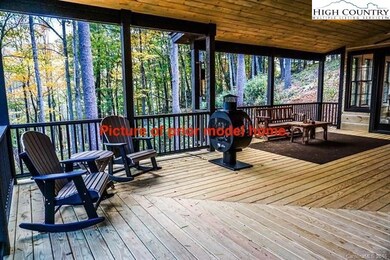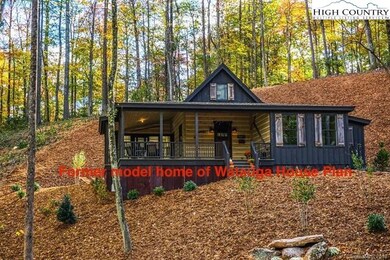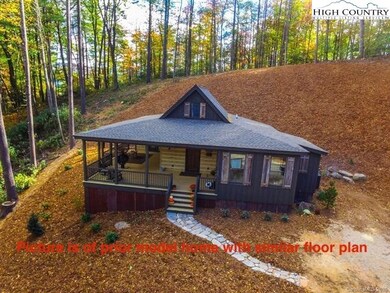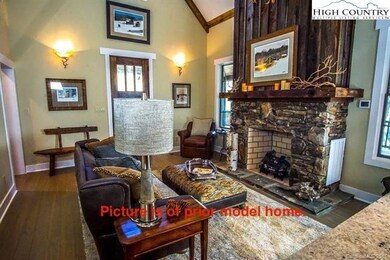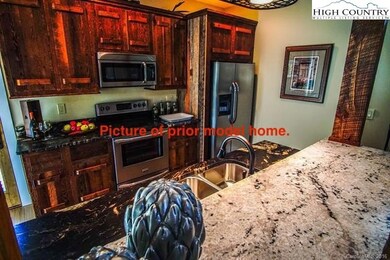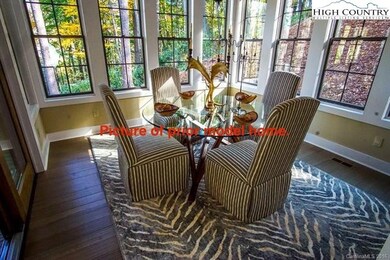
162 Hunnicut Mountain Rd Marion, NC 28752
Highlights
- River Access
- Craftsman Architecture
- Stream or River on Lot
- Views of Trees
- Near a National Forest
- Cathedral Ceiling
About This Home
As of September 2024***Under Construction***Designed for permanent or second home living, this 1650 sq. ft. home with 861 sq. ft. of covered porches. Touches of stonework, horizontal & vertical wood siding, barn wood shutters, cedar shakes and metal roof accents is under construction and ready for interior selections to be made. This home by Moss Creek – renowned for luxury rustic home & cabin design –reflects the natural beauty of the setting. The open floor plan features window placement to capture the beauty of the NC Mountains and a kitchen that is open to a comfortable living area that flows to outdoor relaxing or entertaining while gazing at the mountain views. Convenient to the Blue Ridge Parkway, Boone, Hiking, and many additional mountain attractions. Linville Falls Mountain Club offers all underground services including sewer, water, power, and high-speed cable. Est.completion date of Nov/Dec 2021 Model Homes are available to see. Pictures are of the same plan that has already been sold.
Home Details
Home Type
- Single Family
Est. Annual Taxes
- $2,450
Year Built
- Built in 2022
Lot Details
- 0.59 Acre Lot
- Property fronts a private road
HOA Fees
- $204 Monthly HOA Fees
Property Views
- Trees
- Mountain
Home Design
- Craftsman Architecture
- Cottage
- Wood Frame Construction
- Shingle Roof
- Architectural Shingle Roof
- Wood Siding
- Shake Siding
- Hardboard
- Masonry
- Stone
Interior Spaces
- 1,565 Sq Ft Home
- 1-Story Property
- Cathedral Ceiling
- Wood Burning Fireplace
- Gas Fireplace
- Double Hung Windows
- Crawl Space
Kitchen
- Gas Range
- Recirculated Exhaust Fan
- Microwave
- Dishwasher
Bedrooms and Bathrooms
- 2 Bedrooms
- 1 Full Bathroom
Laundry
- Laundry on main level
- Washer and Dryer Hookup
Parking
- No Garage
- Private Parking
- Gravel Driveway
Outdoor Features
- River Access
- Stream or River on Lot
- Wrap Around Porch
Schools
- Outside Of Area Elementary School
- None Middle School
Utilities
- Cooling Available
- Heat Pump System
- Electric Water Heater
- High Speed Internet
- Cable TV Available
Community Details
- Linville Falls Mountain Club And Preserve Subdivision
- Near a National Forest
Listing and Financial Details
- Home warranty included in the sale of the property
- Tax Lot 52
- Assessor Parcel Number 1728-00-89-0160
Ownership History
Purchase Details
Home Financials for this Owner
Home Financials are based on the most recent Mortgage that was taken out on this home.Purchase Details
Purchase Details
Home Financials for this Owner
Home Financials are based on the most recent Mortgage that was taken out on this home.Purchase Details
Home Financials for this Owner
Home Financials are based on the most recent Mortgage that was taken out on this home.Purchase Details
Similar Homes in Marion, NC
Home Values in the Area
Average Home Value in this Area
Purchase History
| Date | Type | Sale Price | Title Company |
|---|---|---|---|
| Warranty Deed | $569,000 | Chicago Title | |
| Warranty Deed | -- | None Listed On Document | |
| Warranty Deed | $27,500 | None Listed On Document | |
| Warranty Deed | $456,500 | Little And Lattimore Pa | |
| Deed | $8,000 | -- |
Mortgage History
| Date | Status | Loan Amount | Loan Type |
|---|---|---|---|
| Open | $418,500 | New Conventional | |
| Previous Owner | $427,500 | New Conventional |
Property History
| Date | Event | Price | Change | Sq Ft Price |
|---|---|---|---|---|
| 09/06/2024 09/06/24 | Sold | $569,000 | 0.0% | $345 / Sq Ft |
| 07/26/2024 07/26/24 | For Sale | $569,000 | +24.2% | $345 / Sq Ft |
| 08/16/2022 08/16/22 | Sold | $458,000 | +8.4% | $293 / Sq Ft |
| 05/26/2021 05/26/21 | For Sale | $422,500 | -- | $270 / Sq Ft |
Tax History Compared to Growth
Tax History
| Year | Tax Paid | Tax Assessment Tax Assessment Total Assessment is a certain percentage of the fair market value that is determined by local assessors to be the total taxable value of land and additions on the property. | Land | Improvement |
|---|---|---|---|---|
| 2024 | $2,602 | $378,140 | $10,000 | $368,140 |
| 2023 | $69 | $10,000 | $10,000 | $0 |
| 2022 | $297 | $42,500 | $42,500 | $0 |
| 2021 | $284 | $42,500 | $42,500 | $0 |
| 2020 | $288 | $42,500 | $0 | $0 |
| 2019 | $288 | $0 | $0 | $0 |
| 2017 | $256 | $40,000 | $0 | $0 |
| 2016 | $256 | $0 | $0 | $0 |
| 2014 | $244 | $40,000 | $40,000 | $0 |
| 2013 | -- | $40,000 | $40,000 | $0 |
Agents Affiliated with this Home
-
Tami Newman

Seller's Agent in 2024
Tami Newman
ERA Live Moore
(828) 925-1130
192 Total Sales
-
Wendy Richards
W
Buyer's Agent in 2024
Wendy Richards
ProStead Realty
(704) 604-6115
66 Total Sales
-
NONMLS MEMBER
N
Buyer's Agent in 2022
NONMLS MEMBER
NONMLS
2,475 Total Sales
Map
Source: High Country Association of REALTORS®
MLS Number: 230701
APN: 1728-00-89-0160
- Lot # 77 Hunnicut Spur
- 89 Clinchfield Gap Rd
- 57 Rocky Branch Trail
- Lot# 158 Hunnicut Mountain Rd
- 299 Blue Ridge Dr S Unit 3
- 299 Blue Ridge Dr S Unit 1
- 43 Clinchfield Gap Rd
- 511 Blue Ridge Dr N
- 000 Blue Ridge Dr N Unit 164
- V/L Blue Ridge Dr N Unit 210
- V/L Blue Ridge Dr N
- 60 E Valley View Dr
- 50 E Valley View Dr
- Lot 2F Seminole Path
- TBD Cherokee Trail
- 00 Deer Ridge Trail
- 5B Wilderness Dr
- V/L Chickasaw Way Unit 2B
- Lot 32G Sequoyah Cir Unit 32G
- Lot 12/13B Quail Dr
