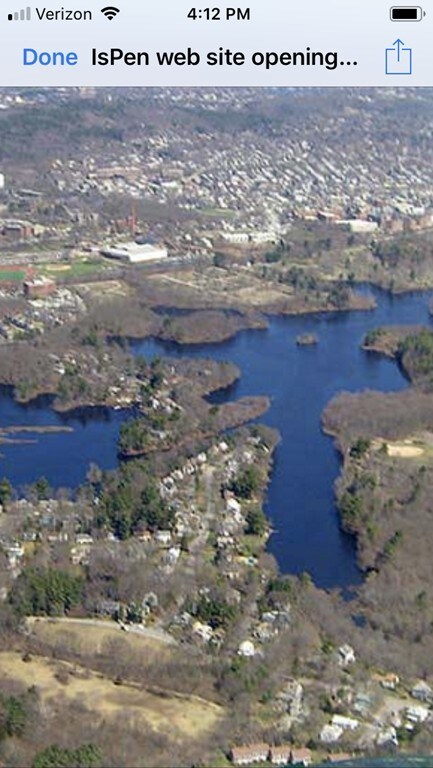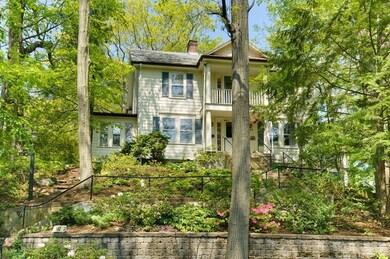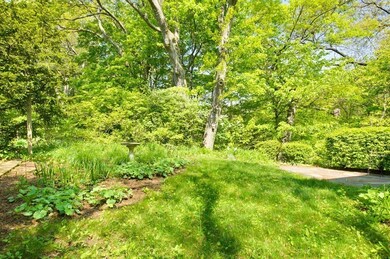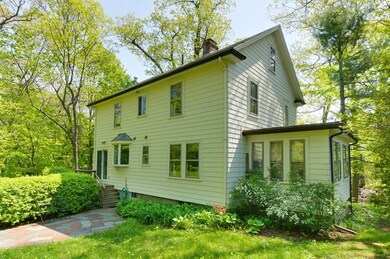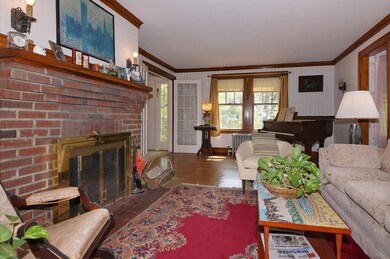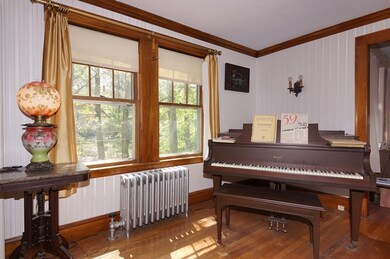
162 Islington Rd Auburndale, MA 02466
Auburndale NeighborhoodEstimated Value: $1,246,000 - $1,512,000
Highlights
- Wood Flooring
- Attic
- Heating System Uses Steam
- C.C. Burr Rated A
- Screened Porch
- 4-minute walk to Norumbega Conservation Park
About This Home
As of March 2019SIGNIFICANT PRICE REDUCTION Classic Colonial located in the sought after Islington Peninsula of Auburndale has privacy, views and comfortable living space all within convenient proximity to village shops, public transportation , the Pike and rte 128.The house has been carefully maintained by the present owners. The first floor has a front to back Living room with built in book cases, sunny Den, Dining room leading to a wonderfully enjoyable screened porch,1/2 bath and eat in size Kitchen with direct entrance to the back yard. Upstairs there are 4 bedrooms,( one set up and used as an office) full bath and a large unfinished third floor attic space which may offer the possibility of future expansion. The back yard is surrounded by mature plantings and landscaping and has a lovely stone patio.. Large 2 car detached garage. Enjoy the nearby Norumbega Conservation Area, the Charles River, walking trails and the playground at the Cove. Wonderful neighborhood!. Note neighborhood photo
Last Agent to Sell the Property
Carol Ann Shea
Berkshire Hathaway HomeServices Commonwealth Real Estate License #449502730 Listed on: 10/10/2018
Home Details
Home Type
- Single Family
Est. Annual Taxes
- $10,006
Year Built
- Built in 1930
Lot Details
- Property is zoned SR3
Parking
- 2 Car Garage
Interior Spaces
- Screened Porch
- Wood Flooring
- Attic
- Basement
Kitchen
- Range
- Dishwasher
- Disposal
Laundry
- Dryer
- Washer
Utilities
- Heating System Uses Steam
- Heating System Uses Oil
- Natural Gas Water Heater
Ownership History
Purchase Details
Home Financials for this Owner
Home Financials are based on the most recent Mortgage that was taken out on this home.Purchase Details
Similar Homes in the area
Home Values in the Area
Average Home Value in this Area
Purchase History
| Date | Buyer | Sale Price | Title Company |
|---|---|---|---|
| Vanhassel Daniel | $800,000 | -- | |
| Leith John D | -- | -- |
Mortgage History
| Date | Status | Borrower | Loan Amount |
|---|---|---|---|
| Open | Vanhassel Daniel | $667,000 | |
| Closed | Vanhassel Daniel | $680,000 | |
| Previous Owner | Leith John D | $500,000 |
Property History
| Date | Event | Price | Change | Sq Ft Price |
|---|---|---|---|---|
| 03/18/2019 03/18/19 | Sold | $800,000 | -6.9% | $416 / Sq Ft |
| 02/04/2019 02/04/19 | Pending | -- | -- | -- |
| 01/25/2019 01/25/19 | Price Changed | $859,000 | -8.5% | $447 / Sq Ft |
| 11/08/2018 11/08/18 | Price Changed | $939,000 | -6.0% | $489 / Sq Ft |
| 10/10/2018 10/10/18 | For Sale | $999,000 | -- | $520 / Sq Ft |
Tax History Compared to Growth
Tax History
| Year | Tax Paid | Tax Assessment Tax Assessment Total Assessment is a certain percentage of the fair market value that is determined by local assessors to be the total taxable value of land and additions on the property. | Land | Improvement |
|---|---|---|---|---|
| 2025 | $10,006 | $1,021,000 | $949,800 | $71,200 |
| 2024 | $9,682 | $992,000 | $922,100 | $69,900 |
| 2023 | $9,101 | $894,000 | $702,200 | $191,800 |
| 2022 | $8,708 | $827,800 | $650,200 | $177,600 |
| 2021 | $8,402 | $780,900 | $613,400 | $167,500 |
| 2020 | $8,962 | $858,400 | $613,400 | $245,000 |
| 2019 | $8,709 | $833,400 | $595,500 | $237,900 |
| 2018 | $8,395 | $775,900 | $546,500 | $229,400 |
| 2017 | $8,140 | $732,000 | $515,600 | $216,400 |
| 2016 | $7,785 | $684,100 | $481,900 | $202,200 |
| 2015 | $7,422 | $639,300 | $450,400 | $188,900 |
Agents Affiliated with this Home
-

Seller's Agent in 2019
Carol Ann Shea
Berkshire Hathaway HomeServices Commonwealth Real Estate
-
Sandra Siciliano

Buyer's Agent in 2019
Sandra Siciliano
Dwell360
(617) 539-6023
1 in this area
60 Total Sales
Map
Source: MLS Property Information Network (MLS PIN)
MLS Number: 72408418
APN: NEWT-000041-000026-000004
- 304 Islington Rd
- 2171 Commonwealth Ave
- 31 Chaske Ave
- 2202 Commonwealth Ave Unit 4
- 21 Edgewater Park
- 219 Melrose St Unit 1
- 85 Kingswood Rd
- 74 W Pine St
- 217 Melrose St Unit 217
- 218 Melrose St
- 7 Johnson Place Unit 7
- 25-27 Johnson Place
- 27 Johnson Place Unit 27
- 25 Johnson Place
- 85 Knollwood Dr
- 57 Freeman St
- 4 Prescott Ln
- 47 Woodland Rd
- 271 Auburn St
- 27 Central Terrace
- 162 Islington Rd
- 150 Islington Rd
- 161 Islington Rd
- 142 Islington Rd
- 169 Islington Rd
- 85 Islington Rd
- 175 Islington Rd
- 24 Duffield Rd
- 20 Duffield Rd
- 81 Islington Rd
- 184 Islington Rd Unit SF
- 184 Islington Rd
- 16 Duffield Rd
- 36 Duffield Rd
- 77 Islington Rd
- 188 Islington Rd
- 73 Islington Rd
- 21 Duffield Rd
- 25 Duffield Rd Unit 1
- 194 Islington Rd

