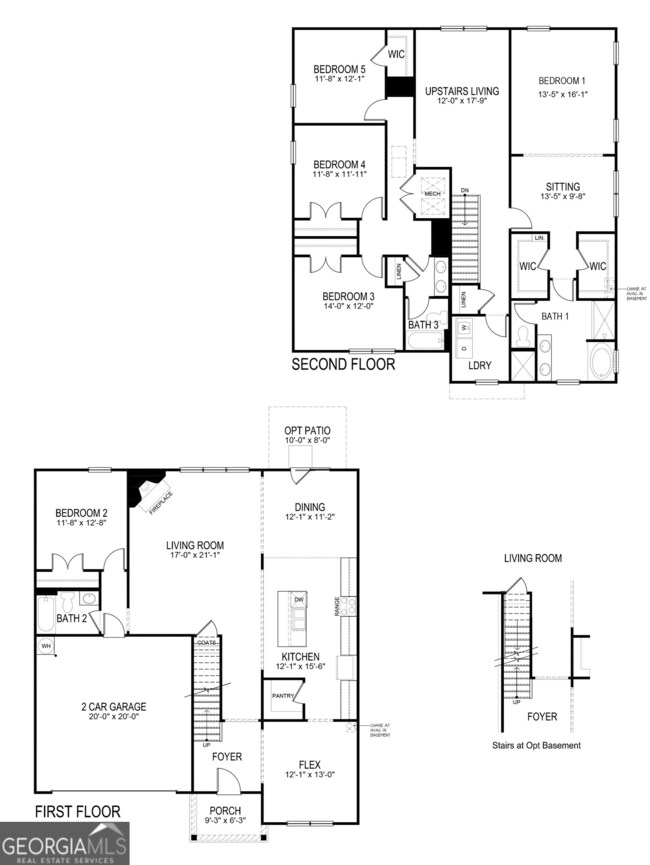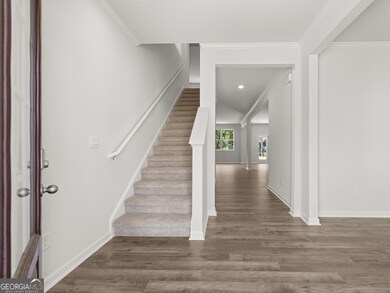162 Landsdowne Way SE Cartersville, GA 30120
Estimated payment $2,844/month
Highlights
- Golf Course Community
- Craftsman Architecture
- Loft
- Cartersville Primary School Rated A-
- Clubhouse
- High Ceiling
About This Home
At Parkside at Carter Grove, you can make the Woodland Hills Golf Course in Cartersville, GA your backyard at 162 Landsdowne Way. A spacious foyer leads you into the home with access to the stairs, a hallway leading into the living room and an entryway into the flex room at the front of the house. Through the flex room, you'll enter a butler's pantry that acts as a pass-through--especially beneficial if the flex space is used as a dining room--and also provides access to the roomy walk-in pantry. The large kitchen feels boundless with seamless flow into the attached dining area and adjacent living room. Stainless steel appliances, oversized island and bountiful counter space make this kitchen a chef's dram. A bedroom and full bathroom round out the main living area. Upstairs you will find an additional living area at the top of the stairs. To one side, you will find three secondary bedrooms and a bathroom with double vanity and linen closet. On the other side, the primary suite sprawls form the front of the home to the back featuring its own spacious sitting area, two expansive walk-in closets and a primary bathroom with double vanity, separate soaking tub and shower plus water closet. Convenient 2nd floor laundry room. The Woodland Hills Golf Course is right at your back door! Unbeatable amenities like a clubhouse, tennis courts, junior Olympic pool with kiddie mushroom and more. New amenities are on the way, while the current amenities are available for use. Come check out 162 Landsdowne Way your future home at Parkside at Carter Grove in Cartersville offering nearby parks and tons of activities and brand new elementary school directly across the street.
Listing Agent
D.R. Horton Realty of Georgia, Inc. License #245366 Listed on: 08/12/2025

Home Details
Home Type
- Single Family
Year Built
- Built in 2025 | Under Construction
Lot Details
- Level Lot
HOA Fees
- $50 Monthly HOA Fees
Parking
- Garage
Home Design
- Craftsman Architecture
- Traditional Architecture
- Slab Foundation
- Composition Roof
- Stone Siding
- Brick Front
- Stone
Interior Spaces
- 3,209 Sq Ft Home
- 2-Story Property
- High Ceiling
- Factory Built Fireplace
- Gas Log Fireplace
- Double Pane Windows
- Entrance Foyer
- Family Room with Fireplace
- Formal Dining Room
- Loft
Kitchen
- Breakfast Room
- Walk-In Pantry
- Microwave
- Dishwasher
- Kitchen Island
- Solid Surface Countertops
- Disposal
Flooring
- Carpet
- Laminate
- Vinyl
Bedrooms and Bathrooms
- Walk-In Closet
- Double Vanity
- Soaking Tub
- Separate Shower
Laundry
- Laundry Room
- Laundry on upper level
Home Security
- Carbon Monoxide Detectors
- Fire and Smoke Detector
Outdoor Features
- Patio
- Porch
Location
- Property is near schools
- Property is near shops
Schools
- Cartersville Primary/Elementar Elementary School
- Cartersville Middle School
- Cartersville High School
Utilities
- Forced Air Zoned Heating and Cooling System
- Heating System Uses Natural Gas
- Underground Utilities
- High Speed Internet
- Phone Available
- Cable TV Available
Listing and Financial Details
- Tax Lot 96
Community Details
Overview
- $600 Initiation Fee
- Association fees include ground maintenance, swimming, tennis
- Carter Grove Subdivision
Amenities
- Clubhouse
Recreation
- Golf Course Community
- Tennis Courts
- Community Playground
- Community Pool
Map
Home Values in the Area
Average Home Value in this Area
Property History
| Date | Event | Price | List to Sale | Price per Sq Ft | Prior Sale |
|---|---|---|---|---|---|
| 09/08/2025 09/08/25 | Sold | $446,790 | 0.0% | $139 / Sq Ft | View Prior Sale |
| 09/03/2025 09/03/25 | Off Market | $446,790 | -- | -- | |
| 08/29/2025 08/29/25 | For Sale | $446,790 | -- | $139 / Sq Ft |
Source: Georgia MLS
MLS Number: 10582818
- 163 Landsdowne Way SE
- 159 Landsdowne Way SE
- 156 Landsdowne Way SE
- 157 Landsdowne Way SE
- 153 Landsdowne Way SE
- 151 Landsdowne Way SE
- 149 Landsdowne Way SE
- 141 Landsdowne Way SE
- 344 Belmont Dr
- 342 Belmont Dr SE
- 342 Belmont Dr
- 137 Landsdowne Way SE
- 340 Belmont Dr
- 338 Belmont Dr SE
- 338 Belmont Dr
- 133 Landsdowne Way SE
- 334 Belmont Dr
- HALTON Plan at Carter Grove - Parkside
- BELFORT Plan at Carter Grove - Parkside
- CALI Plan at Carter Grove - Parkside






