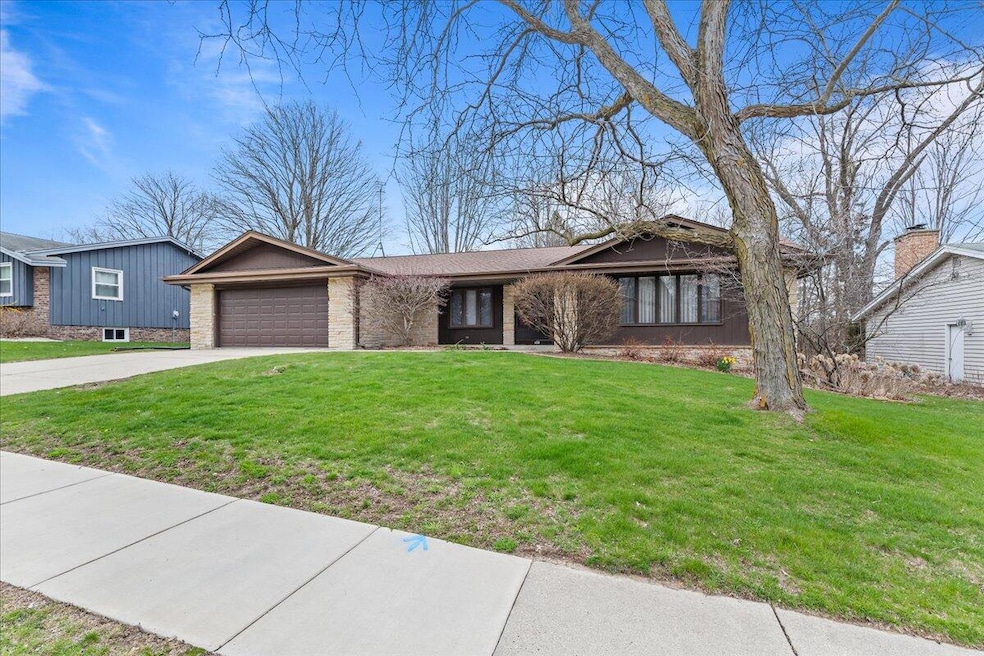
162 Laurel Dr S West Bend, WI 53095
Highlights
- Deck
- 2 Car Attached Garage
- Stone Flooring
- Ranch Style House
- Walk-In Closet
- Kitchen Island
About This Home
As of May 2025Bring your ideas to this SPRAWLING RANCH featuring 2,282 square feet on the main level with 3 bedrooms & 2 full bathrooms. ALL of the rooms are generously sized. As you enter through the front door you are flanked on one side by the sunken living room & on the other by the formal dining room. The kitchen offers plenty of cabinet space & casual dining area. There is a large family room tucked in the back behind the 2-car garage. The master bedroom features a walk-in closet that you pass through to a full bathroom w/ shower stall. First floor laundry is an added plus. The expansive basement offers one large daylight window & endless possibilities for finishing. Some windows have been replaced. The house sits on .32 acres in a great location. Property being sold ''as-is''.
Last Agent to Sell the Property
Coldwell Banker Realty License #55748-94 Listed on: 04/24/2025

Home Details
Home Type
- Single Family
Est. Annual Taxes
- $5,547
Parking
- 2 Car Attached Garage
- Driveway
Home Design
- Ranch Style House
Interior Spaces
- 2,282 Sq Ft Home
- Stone Flooring
Kitchen
- <<OvenToken>>
- <<microwave>>
- Dishwasher
- Kitchen Island
- Disposal
Bedrooms and Bathrooms
- 3 Bedrooms
- Walk-In Closet
- 2 Full Bathrooms
Laundry
- Dryer
- Washer
Basement
- Basement Fills Entire Space Under The House
- Block Basement Construction
- Basement Windows
Schools
- Badger Middle School
Utilities
- Forced Air Heating and Cooling System
- Heating System Uses Natural Gas
- Cable TV Available
Additional Features
- Deck
- 0.32 Acre Lot
Listing and Financial Details
- Exclusions: Some exterior rocks and some perennials, personal property
- Assessor Parcel Number 291 11192430117
Ownership History
Purchase Details
Similar Homes in West Bend, WI
Home Values in the Area
Average Home Value in this Area
Purchase History
| Date | Type | Sale Price | Title Company |
|---|---|---|---|
| Interfamily Deed Transfer | -- | None Available |
Property History
| Date | Event | Price | Change | Sq Ft Price |
|---|---|---|---|---|
| 06/13/2025 06/13/25 | For Sale | $449,900 | +34.7% | $110 / Sq Ft |
| 05/12/2025 05/12/25 | Sold | $334,000 | -8.5% | $146 / Sq Ft |
| 05/01/2025 05/01/25 | Pending | -- | -- | -- |
| 04/24/2025 04/24/25 | For Sale | $364,900 | -- | $160 / Sq Ft |
Tax History Compared to Growth
Tax History
| Year | Tax Paid | Tax Assessment Tax Assessment Total Assessment is a certain percentage of the fair market value that is determined by local assessors to be the total taxable value of land and additions on the property. | Land | Improvement |
|---|---|---|---|---|
| 2024 | $5,547 | $363,000 | $54,300 | $308,700 |
| 2023 | $4,196 | $248,800 | $49,200 | $199,600 |
| 2022 | $4,364 | $248,800 | $49,200 | $199,600 |
| 2021 | $4,479 | $248,800 | $49,200 | $199,600 |
| 2020 | $4,403 | $248,800 | $49,200 | $199,600 |
| 2019 | $4,261 | $248,800 | $49,200 | $199,600 |
| 2018 | $4,135 | $248,800 | $49,200 | $199,600 |
| 2017 | $4,148 | $223,600 | $49,200 | $174,400 |
| 2016 | $4,174 | $223,600 | $49,200 | $174,400 |
| 2015 | $4,253 | $223,600 | $49,200 | $174,400 |
| 2014 | $4,253 | $223,600 | $49,200 | $174,400 |
| 2013 | $4,596 | $223,600 | $49,200 | $174,400 |
Agents Affiliated with this Home
-
Angela Pitrof
A
Seller's Agent in 2025
Angela Pitrof
Premier Point Realty LLC
(262) 210-1764
1 in this area
3 Total Sales
-
Jonathan Corbett

Seller's Agent in 2025
Jonathan Corbett
Coldwell Banker Realty
(262) 483-0403
69 in this area
101 Total Sales
Map
Source: Metro MLS
MLS Number: 1914942
APN: 1119-243-0117
- 1818 Woodridge Rd
- 1816 Sylvan Way
- 167 W Paradise Dr
- 1309 S Indiana Ave
- 2704 S Main St
- 239 W Paradise Dr
- 1071 Anchor Ave
- 1063 Anchor Ave
- 1125 Anchor Ave
- 1117 Anchor Ave
- 506 Hargrove St
- 313 Sand Dr
- 2020 Meadow Ct Unit 2
- 504 Sand Dr
- 630 Polaris St
- 264 Minz Park Cir Unit 4
- 822 Lorrin Place Unit 5
- 1130 S River Rd
- 364 Minz Park Cir Unit 1
- 780 Eastern Ave
