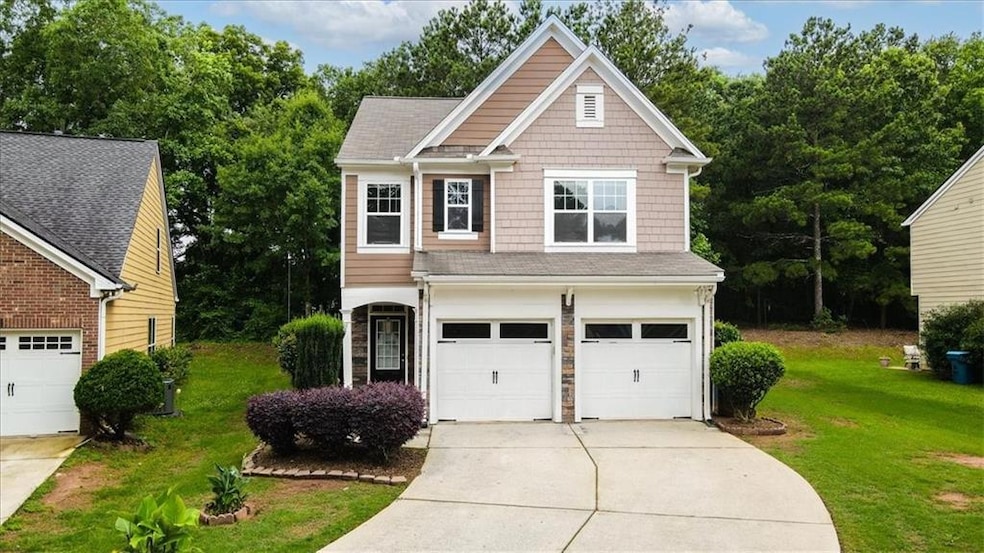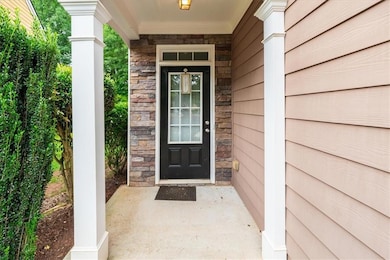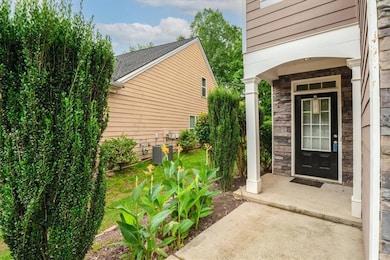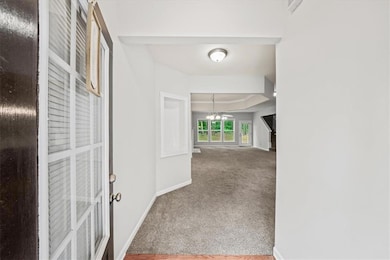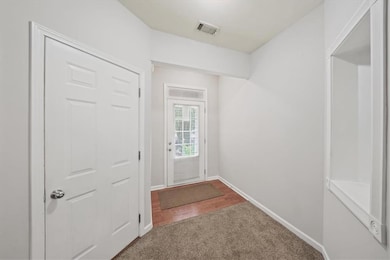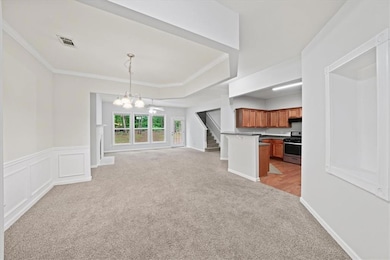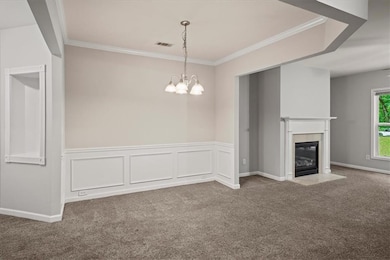162 Ledgewood Mill Way Lawrenceville, GA 30045
Highlights
- Open-Concept Dining Room
- Traditional Architecture
- Loft
- Dacula Middle School Rated A-
- Wood Flooring
- Great Room
About This Home
This delightful home offers a perfect blend of comfort and convenience. With 3 bedrooms and 2.5 baths, it provides ample space for families or individuals seeking a cozy, yet spacious living environment. The open-concept family and dining room combination is perfect for entertaining or enjoying family time including a fireplace. Don’t miss the Chef’s kitchen which has elegant cherry cabinets that provide ample storage and is equipped with a full complement of black appliances. The master suite upstairs is a true retreat offering a spacious sitting area as well as a bath featuring double vanities, soaking tub, and separate shower. Additional bedrooms upstairs are away from the master suite ensuring privacy and comfort, making it ideal for families or hosting guests. Home has a 2 car garage as well as a level, private backyard. Subdivision also includes a swimming pool perfect for relaxing on warm days or socializing with neighbors. Conveniently located near schools, shopping, and dining, while also providing easy access to Highway 316. Whether you’re starting a family or looking for a serene place to settle, this property has everything you need to feel right at home.
Home Details
Home Type
- Single Family
Est. Annual Taxes
- $5,259
Year Built
- Built in 2007
Lot Details
- 7,405 Sq Ft Lot
- Cul-De-Sac
- Private Entrance
- Level Lot
- Private Yard
- Back Yard
Parking
- 2 Car Attached Garage
- Front Facing Garage
Home Design
- Traditional Architecture
- Frame Construction
- Composition Roof
Interior Spaces
- 1,986 Sq Ft Home
- 2-Story Property
- Roommate Plan
- Ceiling height of 9 feet on the main level
- Ceiling Fan
- Fireplace With Gas Starter
- Family Room with Fireplace
- Great Room
- Open-Concept Dining Room
- Loft
- Fire and Smoke Detector
Kitchen
- Open to Family Room
- Gas Oven
- Gas Range
- <<microwave>>
- Dishwasher
- Laminate Countertops
- Wood Stained Kitchen Cabinets
Flooring
- Wood
- Carpet
Bedrooms and Bathrooms
- 3 Bedrooms
- Dual Vanity Sinks in Primary Bathroom
- Separate Shower in Primary Bathroom
- Soaking Tub
Laundry
- Laundry Room
- Laundry on upper level
Schools
- Alcova Elementary School
- Dacula Middle School
- Dacula High School
Utilities
- Forced Air Heating and Cooling System
- Heating System Uses Natural Gas
- Phone Available
- Cable TV Available
Listing and Financial Details
- Security Deposit $2,350
- 12 Month Lease Term
- $50 Application Fee
- Assessor Parcel Number R5210 113
Community Details
Overview
- Property has a Home Owners Association
- Application Fee Required
- Manchester Walk Subdivision
Recreation
- Community Pool
Map
Source: First Multiple Listing Service (FMLS)
MLS Number: 7588921
APN: 5-210-113
- 955 Winder Hwy
- 0 Hwy 29 Sou Unit 10456141
- 0 Hwy 29 Sou Unit 7521171
- 849 Arbor Crowne Dr
- 20 Bacchus Dr
- 683 Winder Hwy
- 1570 Cedars Rd
- 1520 Cedars Rd
- 1503 Wild Fox Run
- 100 Jacobs Farm Dr SE Unit 39
- 22 Jacobs Farm Dr SE Unit 11
- 18 Jacobs Farm Dr SE Unit 9
- 106 Jacobs Farm Dr SE Unit 42
- 102 Jacobs Farm Dr SE Unit 40
- 1180 Trident Maple Chase
- 1553 Wild Fox Run
- 1270 Firefly Field Trace
- 1130 Mercury Dr
- 84 Amelia Garden Way
- 210 Pebblefield Trace
- 174 Amelia Garden Way
- 1061 Wallace Hill Ridge SE
- 465 Amelia Grove Ln SE
- 1300 Mercury Dr SE
- 141 Ashland Creek Ct
- 1266 Key Manor Ln
- 1340 Cedars Rd
- 61 Providence Run Ct SE
- 410 Dunagan Dr
- 550 Carithers Rd
- 561 Carithers Rd
- 493 Providence Run Way
- 205 Ashland Manor Dr
- 329 Meadow Farm Ln
- 635 Ashland Park Way SE
- 511 Pondweed Dr
- 400 Lynn Katie Ct
