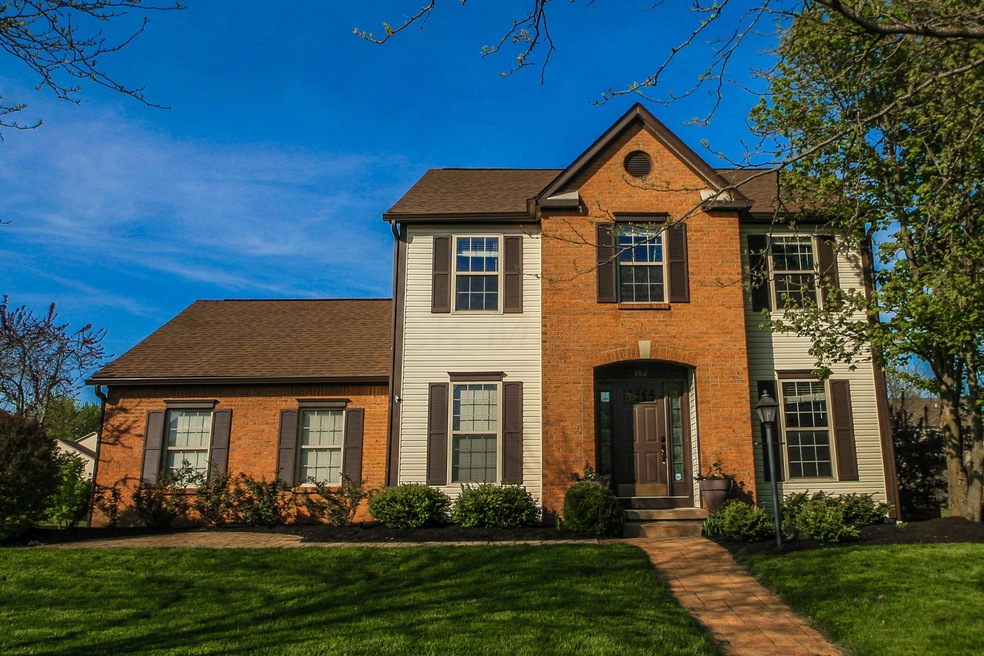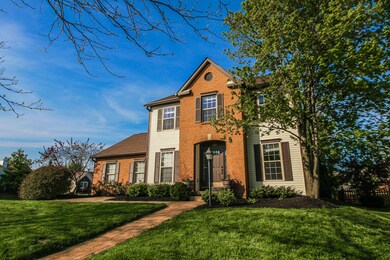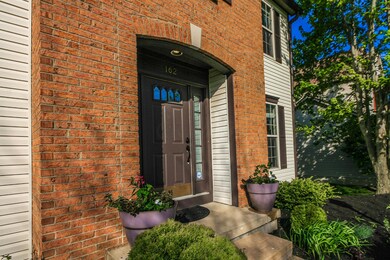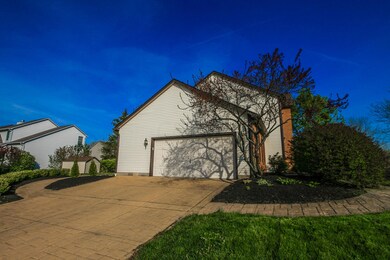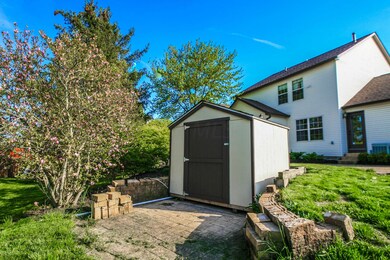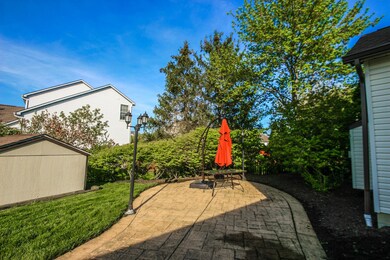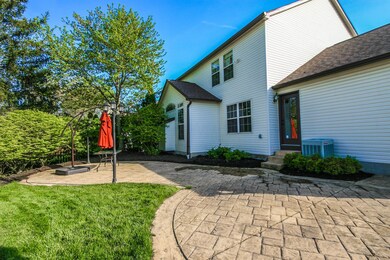
162 Locust Curve Dr Delaware, OH 43015
Highlights
- Great Room
- Patio
- Forced Air Heating and Cooling System
- 2 Car Attached Garage
- Shed
- Carpet
About This Home
As of June 2020Move in ready home in the desirable Woods at Locust Curve. This home has been freshly painted, both inside and out. Entertain on your stamped concrete patio. Plenty of space for social distancing and yet socializing. Outdoor lighting sets the mood, and gas line available for your grill. The inside of this 4 bedroom home is ready for your personal touch. New flooring , LVP throughout main level. Updated kitchen appliances and cabinets. New roof May of 2020, and gutters 2019. Walking distances to 2 parks
Last Agent to Sell the Property
Roberta Andras
Key Realty Listed on: 05/19/2020
Last Buyer's Agent
Machelle Walton
RealEstate Technology Partners
Home Details
Home Type
- Single Family
Est. Annual Taxes
- $4,211
Year Built
- Built in 1998
Lot Details
- 9,583 Sq Ft Lot
HOA Fees
- $19 Monthly HOA Fees
Parking
- 2 Car Attached Garage
- Side or Rear Entrance to Parking
Home Design
- Block Foundation
- Vinyl Siding
Interior Spaces
- 2,317 Sq Ft Home
- 2-Story Property
- Gas Log Fireplace
- Insulated Windows
- Great Room
- Partial Basement
Kitchen
- Gas Range
- <<microwave>>
- Dishwasher
Flooring
- Carpet
- Vinyl
Bedrooms and Bathrooms
- 4 Bedrooms
Laundry
- Laundry on main level
- Gas Dryer Hookup
Outdoor Features
- Patio
- Shed
- Storage Shed
Utilities
- Forced Air Heating and Cooling System
- Heating System Uses Gas
- Gas Water Heater
Community Details
- Association Phone (614) 781-5150
- Towne Properties HOA
Listing and Financial Details
- Home warranty included in the sale of the property
- Assessor Parcel Number 519-320-05-011-000
Ownership History
Purchase Details
Home Financials for this Owner
Home Financials are based on the most recent Mortgage that was taken out on this home.Purchase Details
Home Financials for this Owner
Home Financials are based on the most recent Mortgage that was taken out on this home.Purchase Details
Home Financials for this Owner
Home Financials are based on the most recent Mortgage that was taken out on this home.Purchase Details
Purchase Details
Home Financials for this Owner
Home Financials are based on the most recent Mortgage that was taken out on this home.Purchase Details
Home Financials for this Owner
Home Financials are based on the most recent Mortgage that was taken out on this home.Similar Homes in Delaware, OH
Home Values in the Area
Average Home Value in this Area
Purchase History
| Date | Type | Sale Price | Title Company |
|---|---|---|---|
| Warranty Deed | $268,500 | Pm Title | |
| Survivorship Deed | $87,500 | Delaware Title | |
| Special Warranty Deed | -- | Nova Title Agency | |
| Sheriffs Deed | $165,000 | None Available | |
| Warranty Deed | $213,000 | Talon Group | |
| Deed | $215,000 | -- |
Mortgage History
| Date | Status | Loan Amount | Loan Type |
|---|---|---|---|
| Open | $260,445 | New Conventional | |
| Previous Owner | $485,595 | New Conventional | |
| Previous Owner | $180,950 | New Conventional | |
| Previous Owner | $164,255 | New Conventional | |
| Previous Owner | $17,000 | Unknown | |
| Previous Owner | $191,700 | Purchase Money Mortgage | |
| Previous Owner | $172,000 | New Conventional |
Property History
| Date | Event | Price | Change | Sq Ft Price |
|---|---|---|---|---|
| 03/31/2025 03/31/25 | Off Market | $268,500 | -- | -- |
| 06/22/2020 06/22/20 | Sold | $268,500 | 0.0% | $116 / Sq Ft |
| 05/19/2020 05/19/20 | For Sale | $268,500 | +55.3% | $116 / Sq Ft |
| 06/25/2014 06/25/14 | Sold | $172,900 | -19.5% | $75 / Sq Ft |
| 05/26/2014 05/26/14 | Pending | -- | -- | -- |
| 02/03/2014 02/03/14 | For Sale | $214,900 | -- | $93 / Sq Ft |
Tax History Compared to Growth
Tax History
| Year | Tax Paid | Tax Assessment Tax Assessment Total Assessment is a certain percentage of the fair market value that is determined by local assessors to be the total taxable value of land and additions on the property. | Land | Improvement |
|---|---|---|---|---|
| 2024 | $5,489 | $116,270 | $20,790 | $95,480 |
| 2023 | $5,500 | $116,270 | $20,790 | $95,480 |
| 2022 | $4,430 | $81,280 | $15,160 | $66,120 |
| 2021 | $4,528 | $81,280 | $15,160 | $66,120 |
| 2020 | $4,580 | $81,280 | $15,160 | $66,120 |
| 2019 | $4,211 | $67,730 | $12,640 | $55,090 |
| 2018 | $4,269 | $67,730 | $12,640 | $55,090 |
| 2017 | $4,228 | $64,400 | $10,430 | $53,970 |
| 2016 | $3,704 | $64,400 | $10,430 | $53,970 |
| 2015 | $3,725 | $64,400 | $10,430 | $53,970 |
| 2014 | $3,892 | $64,400 | $10,430 | $53,970 |
| 2013 | $3,805 | $64,400 | $10,430 | $53,970 |
Agents Affiliated with this Home
-
R
Seller's Agent in 2020
Roberta Andras
Key Realty
-
M
Buyer's Agent in 2020
Machelle Walton
RealEstate Technology Partners
-
W
Seller's Agent in 2014
William Streeter
CR Inactive Office
Map
Source: Columbus and Central Ohio Regional MLS
MLS Number: 220015419
APN: 519-320-05-011-000
- 180 Locust Curve Dr
- 127 Seatrain Dr
- 107 Kettering Bend
- 113 Bridgeport Way
- 301 Tar Heel Dr
- 217 Knight Dream St
- 218 Lexington Blvd
- 2119 Greenlawn Dr
- 541 Beckler Ln
- 583 Beckler Ln
- 518 Lamplight Dr
- 826 Buehler Dr
- 425 Greenland Pass
- 568 Durham Ln
- 861 Summerville Dr
- 245 Grandview Ave
- 394 Greenland Pass
- 196 Stonhope Dr
- 377 Greenland Pass
- 371 Greenland Pass
