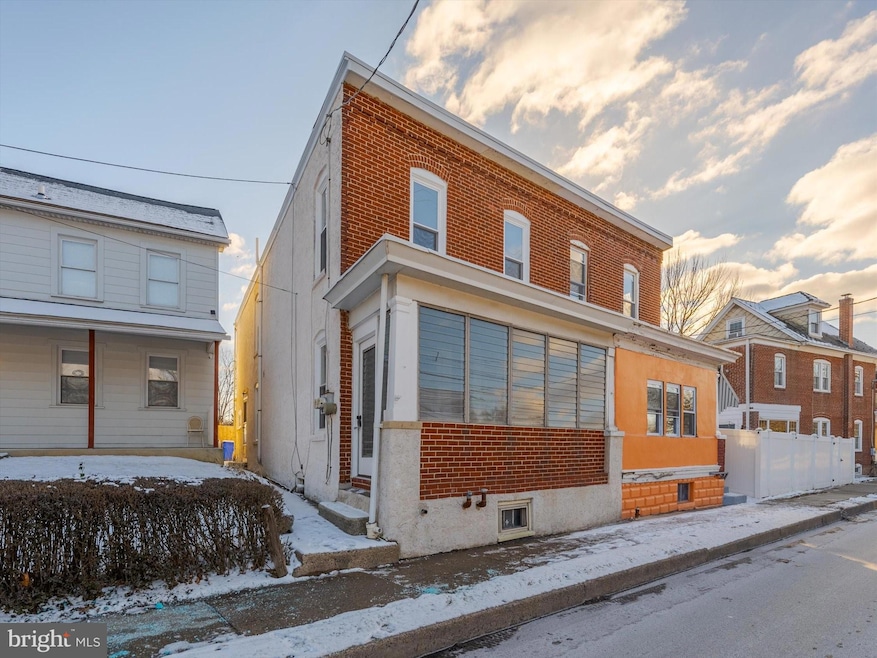
162 Manatawny St Pottstown, PA 19464
Downtown Pottstown NeighborhoodHighlights
- Colonial Architecture
- No HOA
- 90% Forced Air Heating System
- Mud Room
- Living Room
- 3-minute walk to Memorial Park
About This Home
As of February 2025Welcome to your new home! 162 Manatawny St is a beautifully renovated twin residence featuring 3 bedrooms and 1.5 bathrooms, complete with a picturesque view of the park. This delightful brick home greets you with a cozy enclosed front porch. Step into a modern and open layout that is move-in ready! Recent enhancements include a new flat roof, rafters, gutters, and fascia (2024). The kitchen has been exquisitely remodeled, showcasing granite countertops, a subway tile backsplash, and stainless steel appliances (2024). Additional features include 11 new double-hung thermal pane windows, new luxury vinyl plank flooring, and fresh carpeting. Both the bathroom and powder room have also been updated. For a complete list of improvements, please refer to the MLS flyer. Schedule your tour today!
Last Agent to Sell the Property
Weichert, Realtors - Cornerstone License #RS361670 Listed on: 01/10/2025

Townhouse Details
Home Type
- Townhome
Est. Annual Taxes
- $2,607
Year Built
- Built in 1929
Lot Details
- 1,225 Sq Ft Lot
- Lot Dimensions are 20.00 x 0.00
- Property is in very good condition
Parking
- Alley Access
Home Design
- Semi-Detached or Twin Home
- Colonial Architecture
- Flat Roof Shape
- Brick Exterior Construction
- Block Foundation
Interior Spaces
- 1,184 Sq Ft Home
- Property has 2 Levels
- Mud Room
- Living Room
- Dining Room
- Unfinished Basement
Bedrooms and Bathrooms
- 3 Bedrooms
Location
- Flood Risk
Utilities
- Window Unit Cooling System
- 90% Forced Air Heating System
- Heating System Uses Oil
- Electric Water Heater
Community Details
- No Home Owners Association
Listing and Financial Details
- Tax Lot 050
- Assessor Parcel Number 16-00-19820-009
Ownership History
Purchase Details
Home Financials for this Owner
Home Financials are based on the most recent Mortgage that was taken out on this home.Purchase Details
Home Financials for this Owner
Home Financials are based on the most recent Mortgage that was taken out on this home.Purchase Details
Similar Homes in Pottstown, PA
Home Values in the Area
Average Home Value in this Area
Purchase History
| Date | Type | Sale Price | Title Company |
|---|---|---|---|
| Deed | $190,000 | Greater Montgomery Settlement | |
| Deed | $73,000 | Assured Settlement | |
| Interfamily Deed Transfer | -- | None Available |
Mortgage History
| Date | Status | Loan Amount | Loan Type |
|---|---|---|---|
| Open | $184,300 | New Conventional |
Property History
| Date | Event | Price | Change | Sq Ft Price |
|---|---|---|---|---|
| 02/26/2025 02/26/25 | Sold | $190,000 | +1.1% | $160 / Sq Ft |
| 01/12/2025 01/12/25 | Pending | -- | -- | -- |
| 01/10/2025 01/10/25 | For Sale | $188,000 | +157.5% | $159 / Sq Ft |
| 07/22/2024 07/22/24 | Sold | $73,000 | +46.3% | $62 / Sq Ft |
| 06/26/2024 06/26/24 | Pending | -- | -- | -- |
| 06/26/2024 06/26/24 | For Sale | $49,900 | -- | $42 / Sq Ft |
Tax History Compared to Growth
Tax History
| Year | Tax Paid | Tax Assessment Tax Assessment Total Assessment is a certain percentage of the fair market value that is determined by local assessors to be the total taxable value of land and additions on the property. | Land | Improvement |
|---|---|---|---|---|
| 2024 | $2,609 | $42,500 | $25,800 | $16,700 |
| 2023 | $2,574 | $42,500 | $25,800 | $16,700 |
| 2022 | $2,560 | $42,500 | $25,800 | $16,700 |
| 2021 | $2,530 | $42,500 | $25,800 | $16,700 |
| 2020 | $2,486 | $42,500 | $25,800 | $16,700 |
| 2019 | $2,429 | $42,500 | $25,800 | $16,700 |
| 2018 | $1,336 | $42,500 | $25,800 | $16,700 |
| 2017 | $2,271 | $42,500 | $25,800 | $16,700 |
| 2016 | $2,254 | $42,500 | $25,800 | $16,700 |
| 2015 | $2,240 | $42,500 | $25,800 | $16,700 |
| 2014 | $2,240 | $42,500 | $25,800 | $16,700 |
Agents Affiliated with this Home
-
Hailey Owen

Seller's Agent in 2025
Hailey Owen
Weichert, Realtors - Cornerstone
(484) 550-2581
2 in this area
19 Total Sales
-
John Trigg

Buyer's Agent in 2025
John Trigg
Keller Williams Real Estate-Montgomeryville
(215) 941-9866
1 in this area
81 Total Sales
-
Jamie Wasniewski

Seller's Agent in 2024
Jamie Wasniewski
Godfrey Properties
(484) 942-9245
1 in this area
80 Total Sales
Map
Source: Bright MLS
MLS Number: PAMC2126738
APN: 16-00-19820-009






