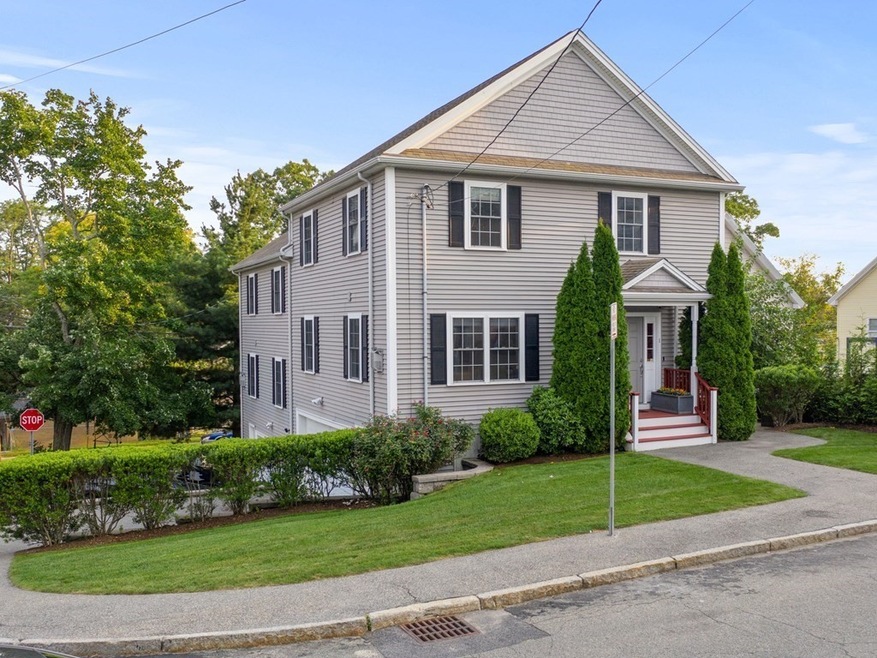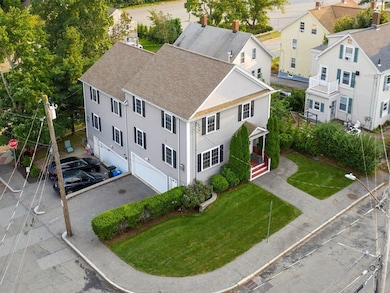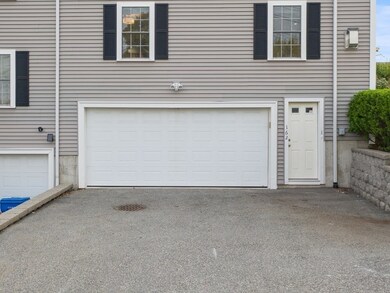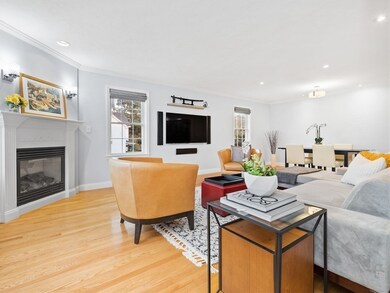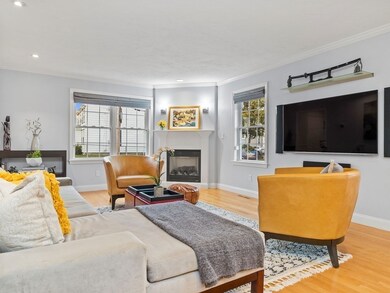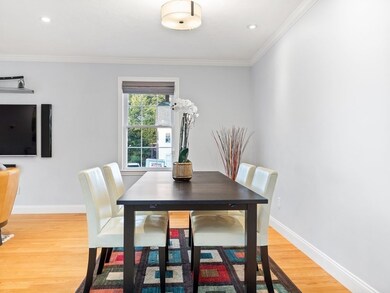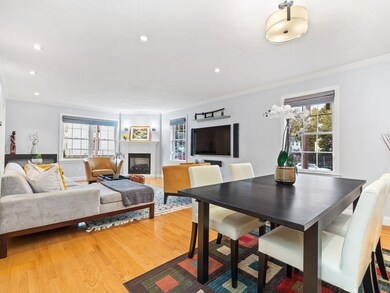
162 Massasoit St Unit 1 Waltham, MA 02453
Bleachery NeighborhoodHighlights
- Open Floorplan
- Solid Surface Countertops
- Recessed Lighting
- Wood Flooring
- Stainless Steel Appliances
- 1 Cooling Zone
About This Home
As of November 2021Lives like a single family! Situated on a corner lot with a private entrance, this beautiful 2008 built townhome has 3 bedrooms, 2 full & 1 half bath AND a 2 car direct entry heated garage on a private driveway(EV charging ready). Enter through a bright foyer that leads into an open concept living/dining room w/lots of windows. The sun-drenched living area has a gas fireplace & beautiful moldings. The spacious dining area leads into a large eat-in kitchen with toffee cabinets, granite counters & SS appliances. Gleaming hardwood floors throughout the house. The 2nd floor has a large bedroom suite with an attached bath, 2 additional bedrooms & a full bath. Smart home features include powered window blinds, Lutron light switches, door lock controls, security system, lawn sprinkler system, and HVAC controlled by Nest thermostats.Stackable washer/dryer. Close to Moody St, parks and trails. Easy access to highways & Boston/Cambridge. Landlord willing to consider 6 month-1 year lease options
Property Details
Home Type
- Condominium
Est. Annual Taxes
- $6,986
Year Built
- 2008
HOA Fees
- $100 per month
Parking
- 2
Interior Spaces
- Open Floorplan
- Recessed Lighting
- Decorative Lighting
- Wood Flooring
Kitchen
- Stainless Steel Appliances
- Solid Surface Countertops
Bedrooms and Bathrooms
- Primary bedroom located on second floor
- Bathtub Includes Tile Surround
Utilities
- 1 Cooling Zone
- 1 Heating Zone
Ownership History
Purchase Details
Home Financials for this Owner
Home Financials are based on the most recent Mortgage that was taken out on this home.Purchase Details
Home Financials for this Owner
Home Financials are based on the most recent Mortgage that was taken out on this home.Map
Similar Homes in Waltham, MA
Home Values in the Area
Average Home Value in this Area
Purchase History
| Date | Type | Sale Price | Title Company |
|---|---|---|---|
| Not Resolvable | $680,000 | None Available | |
| Deed | $419,999 | -- |
Mortgage History
| Date | Status | Loan Amount | Loan Type |
|---|---|---|---|
| Open | $510,000 | Purchase Money Mortgage | |
| Previous Owner | $453,750 | Stand Alone Refi Refinance Of Original Loan | |
| Previous Owner | $130,000 | Unknown | |
| Previous Owner | $339,000 | Adjustable Rate Mortgage/ARM | |
| Previous Owner | $389,000 | No Value Available | |
| Previous Owner | $398,999 | Purchase Money Mortgage |
Property History
| Date | Event | Price | Change | Sq Ft Price |
|---|---|---|---|---|
| 06/05/2023 06/05/23 | Rented | $4,000 | 0.0% | -- |
| 05/31/2023 05/31/23 | Under Contract | -- | -- | -- |
| 05/23/2023 05/23/23 | For Rent | $4,000 | 0.0% | -- |
| 11/01/2021 11/01/21 | Sold | $680,000 | -5.5% | $459 / Sq Ft |
| 10/04/2021 10/04/21 | Pending | -- | -- | -- |
| 09/16/2021 09/16/21 | For Sale | $719,900 | -- | $486 / Sq Ft |
Tax History
| Year | Tax Paid | Tax Assessment Tax Assessment Total Assessment is a certain percentage of the fair market value that is determined by local assessors to be the total taxable value of land and additions on the property. | Land | Improvement |
|---|---|---|---|---|
| 2025 | $6,986 | $711,400 | $0 | $711,400 |
| 2024 | $6,628 | $687,500 | $0 | $687,500 |
| 2023 | $6,786 | $657,600 | $0 | $657,600 |
| 2022 | $5,638 | $506,100 | $0 | $506,100 |
| 2021 | $5,412 | $478,100 | $0 | $478,100 |
| 2020 | $5,437 | $455,000 | $0 | $455,000 |
| 2019 | $4,942 | $390,400 | $0 | $390,400 |
| 2018 | $7,785 | $390,400 | $0 | $390,400 |
| 2017 | $4,903 | $390,400 | $0 | $390,400 |
| 2016 | $4,778 | $390,400 | $0 | $390,400 |
| 2015 | $5,058 | $385,200 | $0 | $385,200 |
Source: MLS Property Information Network (MLS PIN)
MLS Number: 72896410
APN: WALT-000061-000019-000014-000001
- 295 Grove St
- 33 Peirce St Unit 1
- 229-231 River St
- 228 Grove St Unit 2
- 232-234 River St
- 12 Summer St
- 10-12 Liverpool Ln
- 28-32 Calvary St
- 180A River St Unit 3
- 180 River St Unit B4
- 100-102 Central St
- 15 Gilbert St
- 5 Naviens Ln Unit 2
- 59 Farnum Rd
- 11 Naviens Ln Unit A
- 11 Naviens Ln Unit 1
- 190 Church St
- 14 Orchard Ave Unit A
- 113 Taylor St Unit 1
- 50 Taylor St Unit 2
