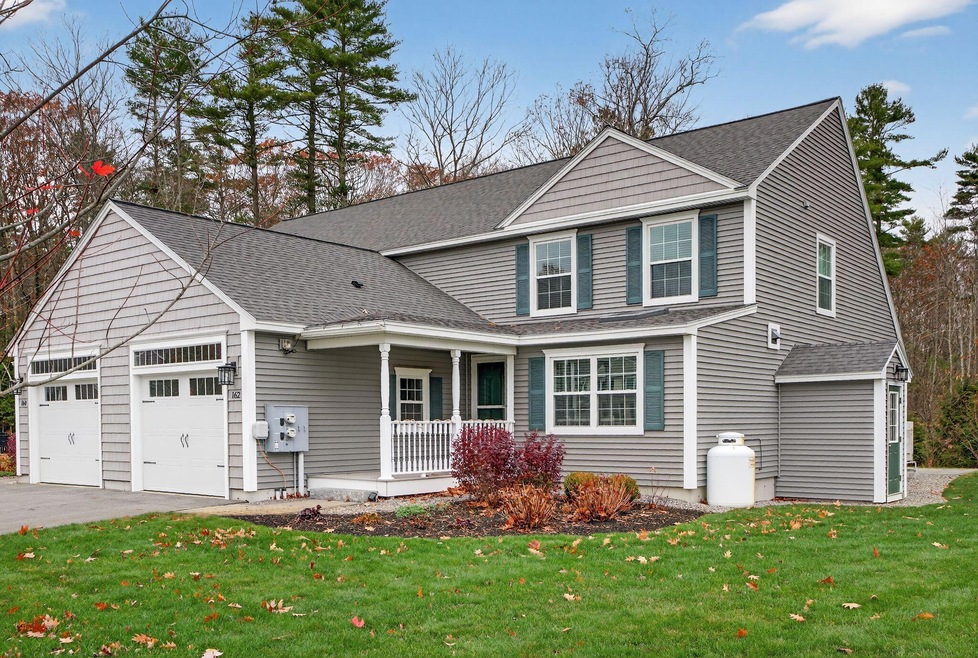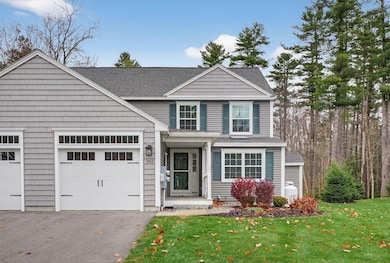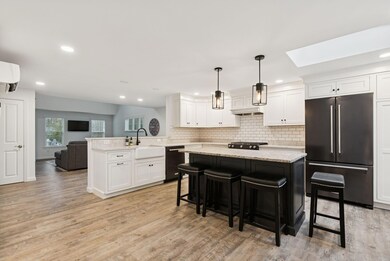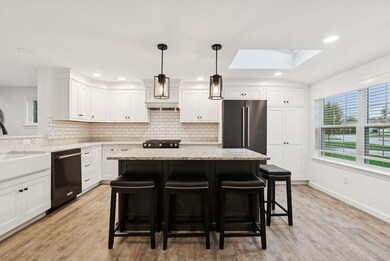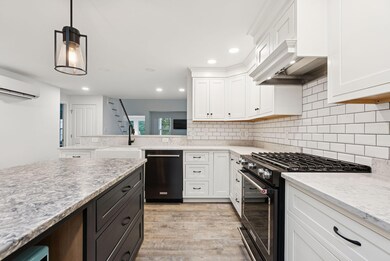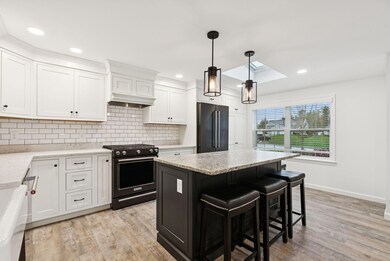Estimated payment $4,397/month
Highlights
- Nearby Water Access
- Public Beach
- Scenic Views
- Wells Junior High School Rated A-
- Country Club
- Property is near public transit
About This Home
Welcome to 162 Millbrooke Farm Drive, a charming and meticulously maintained property in the highly sought after community of Riverbend Woods. This exquisite home offers the perfect blend of effortless living, comfort, and tranquility, making it an ideal retreat for those seeking the quintessential New England lifestyle. Step inside to discover a spacious and light-filled interior, where attention to detail is evident throughout. The chef's kitchen, complete with high-end appliances, quartz countertops, ample cabinetry, and a convenient center island flows into the spacious dining area. The heart of the home is the living room which boasts large windows that frame the scenic surroundings, while a cozy parlor stove adds warmth and ambiance. The gracious sunroom offers a restful respite from daily life while you can gaze at the beautiful woods behind. From there you will step outside to the expansive patio. Whether you're hosting a summer barbecue, setting out for a walk on the many walking trails or simply unwinding with a book in the tranquil garden, this outdoor space is sure to become a favorite spot. This home features not one, but two luxurious primary bedrooms, each designed to be a serene escape. The first-floor primary suite offers a walk-in closet, full bathroom with side-by-side washer and dryer for easy use. The second-floor primary bedroom has a custom bathroom with radiant floors and magnificent custom tile shower which opens to the grand walk-in closet. There is also a large media room on the second floor, perfect for a home office or a myriad of uses. Additional highlights of this property include a one-car garage, full basement with potential for customization. Located in a peaceful neighborhood, yet conveniently close to local restaurants, shops, and the beautiful beaches of both Wells and Kennebunk, this home truly offers the best of both worlds. Don't miss the chance to make this your new home. Open House 11/15 & 11/16 11-1!
Open House Schedule
-
Saturday, November 15, 202511:00 am to 1:00 pm11/15/2025 11:00:00 AM +00:0011/15/2025 1:00:00 PM +00:00Add to Calendar
-
Sunday, November 16, 202511:00 am to 1:00 pm11/16/2025 11:00:00 AM +00:0011/16/2025 1:00:00 PM +00:00Add to Calendar
Townhouse Details
Home Type
- Townhome
Est. Annual Taxes
- $3,537
Year Built
- Built in 2021
Lot Details
- Public Beach
- Cul-De-Sac
- Landscaped
HOA Fees
- $425 Monthly HOA Fees
Parking
- 1 Car Direct Access Garage
- Automatic Garage Door Opener
- Driveway
Property Views
- Scenic Vista
- Woods
Home Design
- Rowhouse Architecture
- Concrete Foundation
- Wood Frame Construction
- Shingle Roof
- Vinyl Siding
- Concrete Perimeter Foundation
Interior Spaces
- 1,877 Sq Ft Home
- Vaulted Ceiling
- Skylights
- Double Pane Windows
- Living Room
- Dining Room
- Heated Sun or Florida Room
- Sun or Florida Room
- Home Security System
Kitchen
- Breakfast Area or Nook
- Eat-In Kitchen
- Stove
- Gas Range
- Dishwasher
- Kitchen Island
- Quartz Countertops
Flooring
- Wood
- Cork
- Tile
Bedrooms and Bathrooms
- 2 Bedrooms
- Main Floor Bedroom
- Primary bedroom located on second floor
- En-Suite Primary Bedroom
- Walk-In Closet
- Bedroom Suite
- 2 Full Bathrooms
- Dual Vanity Sinks in Primary Bathroom
- Bathtub
- Shower Only
Laundry
- Laundry on main level
- Dryer
- Washer
Unfinished Basement
- Walk-Out Basement
- Basement Fills Entire Space Under The House
- Doghouse Basement Entry
- Interior Basement Entry
Eco-Friendly Details
- Air Exchanger
Outdoor Features
- Nearby Water Access
- Patio
- Porch
Location
- Property is near public transit
- Property is near a golf course
Utilities
- Cooling Available
- Heating System Uses Propane
- Heat Pump System
- Radiant Heating System
- Electric Water Heater
- Internet Available
Listing and Financial Details
- Legal Lot and Block 29 / 004B
- Assessor Parcel Number WLLS-000072-000004-000000-B000000-29
Community Details
Overview
- 2 Units
- Millbrooke Farm Condo Association Subdivision
- The community has rules related to deed restrictions
Recreation
- Country Club
Pet Policy
- Limit on the number of pets
- Breed Restrictions
Additional Features
- Community Storage Space
- Storm Doors
Map
Home Values in the Area
Average Home Value in this Area
Source: Maine Listings
MLS Number: 1643369
- 102 Heron Landing Dr Unit 22
- 557 Coles Hill Rd
- 53 Hidden Brook Dr Unit 13
- 15 Heritage Dr Unit 15
- 50 Coles Hill Rd
- 66 Nicholas Dr
- 2090 Post Rd Unit 4B
- 17 Cascade Cir Unit 19
- 2073 Post Rd Unit 5
- 238 Laudholm Farm Rd
- 1007 Branch Rd
- 43 Sylvan Way Unit 10
- 4 Cider Mill Ln
- 1830 Post Rd
- 5 Cider Mill Ln
- 3 Cider Mill Ln
- 38 Four Seasons Farm Rd Unit 2
- 1762 Post Rd Unit 209
- 1801 Post Rd Unit 174
- 1801 Post Rd Unit 190
- 1522 Post Rd Unit 5
- 5 Oceanview Rd
- 20 Bow St Unit Duplex
- 47 Rest View Ln
- 1073 Post Rd
- 53 Beach Ave
- 68 Berwick Rd
- 56 Captain Thomas Rd
- 24 Patriots Ln
- 435 High St
- 8 Eddy Ave
- 11 Folsom Dr Unit 11 Folsom Drive
- 107 May St Unit 107 May St Apt 2
- 13 Atlantic Ave Unit 2
- 23 Taylor St Unit 102
- 241 Alfred St Unit 16
- 110 Graham St Unit 110 Graham Street 1rst fl
- 94 Graham St Unit 301
- 111 Summer St Unit 3
- 1376 Us Route 1
