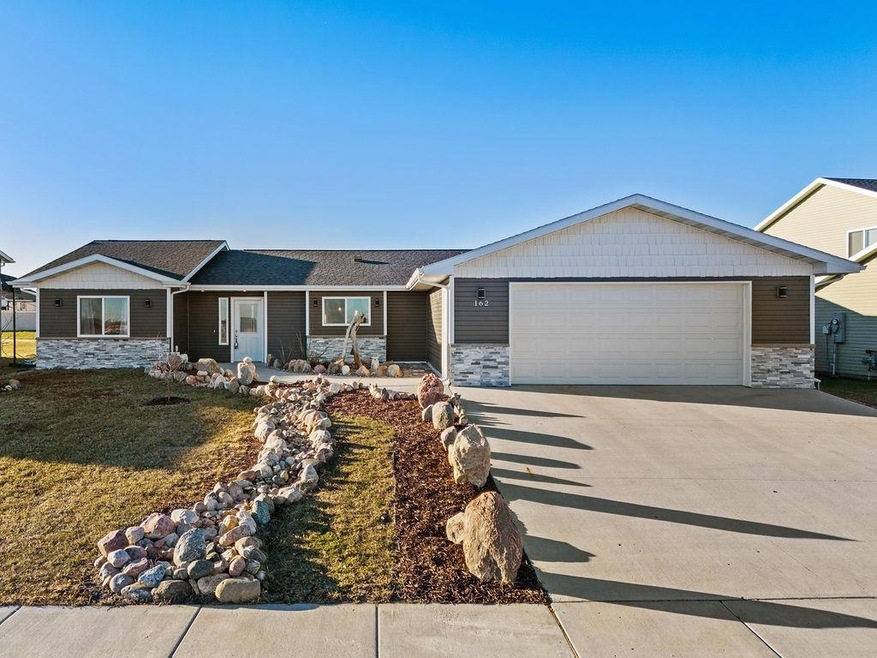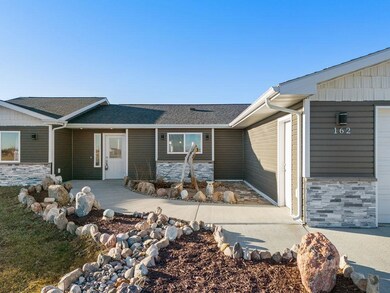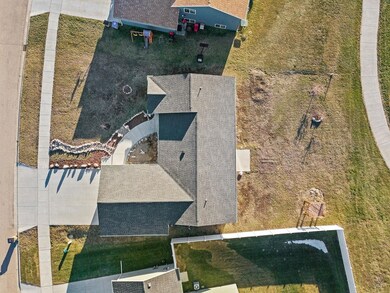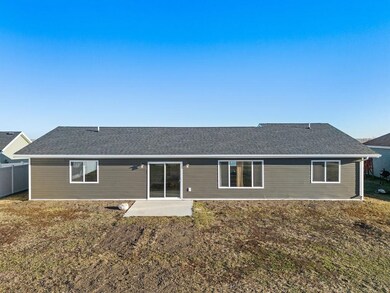
Highlights
- Patio
- Bathroom on Main Level
- 1-Story Property
- Living Room
- Tile Flooring
- Central Air
About This Home
As of February 2024Christmas arrives early with One Level Living in Stonebridge Farms. Nestled in a tranquil neighborhood, 162 Mulberry Loop NE with a nearby park, winding walking trail, and the beauty of nature right out its front door is ready for its next owners. The Modern home feels spacious and open with its clever layout....Walking into the home you will appreciate the Open Kitchen/Living Area with Quartz Island. The Dark Stainless-Steel Appliances and Black Lighting pop off the backdrop of White Cabinetry and a Glass Tile Backsplash. The tiled floor boasts in floor heat that creates a cozy feel to the touch while the LED Baseboard Lighting sets the tone for comfort and relaxation. Finalizing the living area is access to the patio and in-ceiling speakers that are zoned from the Garage Mechanical Room. Off the Open Living Area... carpeted Bedrooms 2 and 3 and a Full Bathroom occupy one corner of the home while the Primary Bedroom w/Ensuite, Laundry Area, and Access to the In Floor Heated 2 Stall garage occupy the other. The Primary features dual Barn Doors that enclose a Walk in Closet and EnSuite with tile shower. This Modern one owner home is ready for giftwrap... Call now for a private showing.
Home Details
Home Type
- Single Family
Est. Annual Taxes
- $4,426
Year Built
- Built in 2019
Lot Details
- 10,019 Sq Ft Lot
- Property is zoned R1
Home Design
- Concrete Foundation
- Asphalt Roof
- Vinyl Siding
Interior Spaces
- 1,648 Sq Ft Home
- 1-Story Property
- Living Room
- Dining Room
Kitchen
- Electric Oven or Range
- Microwave
- Dishwasher
- Disposal
Flooring
- Carpet
- Tile
Bedrooms and Bathrooms
- 3 Bedrooms
- Bathroom on Main Level
- 2 Bathrooms
Laundry
- Laundry on main level
- Dryer
- Washer
Parking
- 2 Car Garage
- Heated Garage
- Insulated Garage
- Garage Drain
- Garage Door Opener
- Driveway
Outdoor Features
- Patio
Utilities
- Central Air
- Hot Water Heating System
Listing and Financial Details
- Assessor Parcel Number MI01.D14.030.0190
Ownership History
Purchase Details
Home Financials for this Owner
Home Financials are based on the most recent Mortgage that was taken out on this home.Purchase Details
Home Financials for this Owner
Home Financials are based on the most recent Mortgage that was taken out on this home.Purchase Details
Home Financials for this Owner
Home Financials are based on the most recent Mortgage that was taken out on this home.Purchase Details
Home Financials for this Owner
Home Financials are based on the most recent Mortgage that was taken out on this home.Similar Homes in Minot, ND
Home Values in the Area
Average Home Value in this Area
Purchase History
| Date | Type | Sale Price | Title Company |
|---|---|---|---|
| Warranty Deed | $336,900 | None Listed On Document | |
| Quit Claim Deed | -- | None Listed On Document | |
| Warranty Deed | $274,900 | None Available | |
| Warranty Deed | $24,900 | None Available |
Mortgage History
| Date | Status | Loan Amount | Loan Type |
|---|---|---|---|
| Open | $344,143 | VA | |
| Previous Owner | $295,135 | VA | |
| Previous Owner | $174,981 | VA | |
| Previous Owner | $180,000 | Commercial |
Property History
| Date | Event | Price | Change | Sq Ft Price |
|---|---|---|---|---|
| 02/05/2024 02/05/24 | Sold | -- | -- | -- |
| 12/10/2023 12/10/23 | Pending | -- | -- | -- |
| 12/04/2023 12/04/23 | For Sale | $339,900 | +1265.1% | $206 / Sq Ft |
| 06/17/2019 06/17/19 | Sold | -- | -- | -- |
| 05/22/2019 05/22/19 | Pending | -- | -- | -- |
| 01/07/2019 01/07/19 | For Sale | $24,900 | -- | $15 / Sq Ft |
Tax History Compared to Growth
Tax History
| Year | Tax Paid | Tax Assessment Tax Assessment Total Assessment is a certain percentage of the fair market value that is determined by local assessors to be the total taxable value of land and additions on the property. | Land | Improvement |
|---|---|---|---|---|
| 2024 | $5,296 | $153,500 | $29,500 | $124,000 |
| 2023 | $5,401 | $146,000 | $20,000 | $126,000 |
| 2022 | $4,830 | $134,000 | $20,000 | $114,000 |
| 2021 | $4,528 | $128,500 | $20,000 | $108,500 |
| 2020 | $4,459 | $126,500 | $20,000 | $106,500 |
| 2019 | $1,207 | $15,000 | $15,000 | $0 |
| 2018 | $1,253 | $15,000 | $15,000 | $0 |
| 2017 | $1,752 | $32,500 | $32,500 | $0 |
| 2016 | $1,709 | $37,500 | $37,500 | $0 |
| 2015 | -- | $37,500 | $0 | $0 |
| 2014 | -- | $37,500 | $0 | $0 |
Agents Affiliated with this Home
-
R
Seller's Agent in 2024
Robbie Opperude
KW Inspire Realty
(701) 833-4951
78 Total Sales
-

Buyer's Agent in 2024
Tamie Dunn
Coldwell Banker 1st Minot Realty
(701) 720-1723
140 Total Sales
-

Seller's Agent in 2019
DelRae Zimmerman
BROKERS 12, INC.
(701) 833-1375
440 Total Sales
-

Seller Co-Listing Agent in 2019
Kelsey Bercier
BROKERS 12, INC.
(701) 721-5544
334 Total Sales
-
M
Buyer's Agent in 2019
MELISSA PARMER
KW Inspire Realty
Map
Source: Minot Multiple Listing Service
MLS Number: 231949
APN: MI-01D14-030-019-0
- 150 Mulberry Loop NE
- 138 Mulberry Loop
- 69 Olive Tree Cir NE
- 73 Olive Tree Cir NE
- 131 Mulberry Loop
- 1305 30th Ave NE
- 38 Mulberry Loop NE
- 3119 8th St NE
- 3425 8th St NE
- 201 45th Ave Unit 225 45th Ave. NE & T
- 3001 NE 27th St Unit Lot 3 Block 3
- 3001 NE 27th St Unit Lot 1 Block 1
- 3001 NE 27th St
- 0 NW Corner 4th Ave and 27th St Unit 240530
- 2900 NE 27th St
- 605 N Broadway
- 4539 N Broadway
- 3630 N Broadway
- 2524 5th St NW
- 2605 5th St NW






