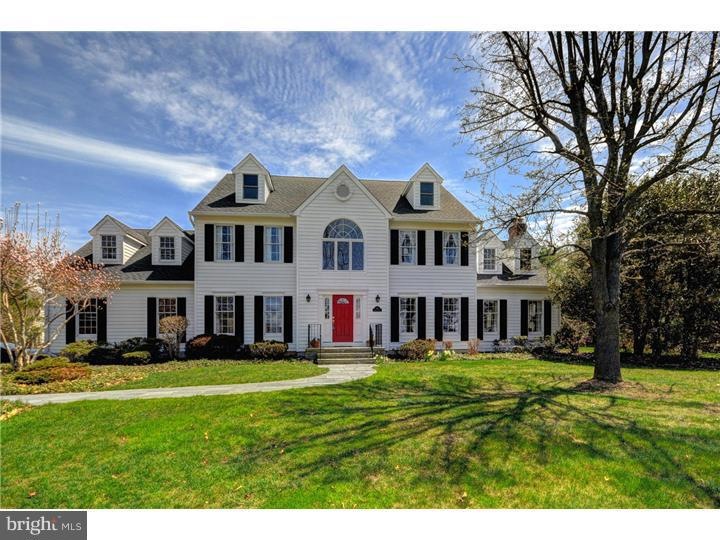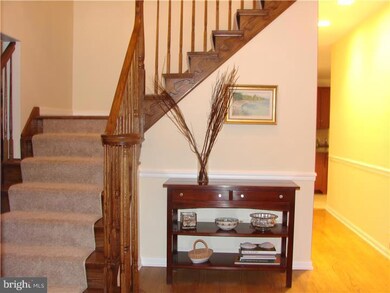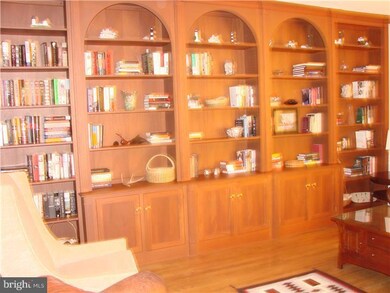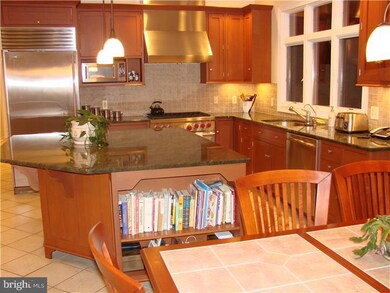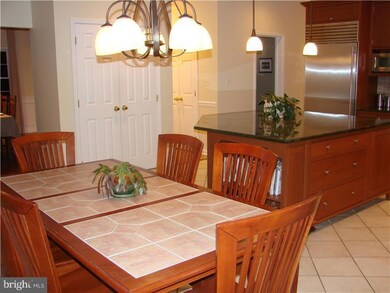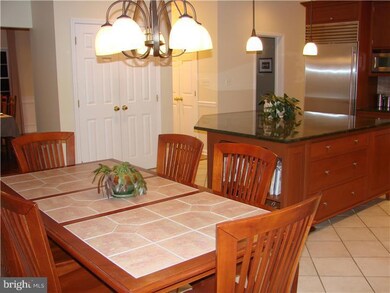
162 N Main St Cranbury, NJ 08512
Highlights
- Colonial Architecture
- Cathedral Ceiling
- Skylights
- The Cranbury School Rated A
- Wood Flooring
- Living Room
About This Home
As of March 2025Stately and IMMACULATE Colonial sitting on a beautifully landscaped property just a short walk from downtown historic Cranbury. The dramatic 2-story foyer greets you with a scalloped trimmed oak staircase, custom trimmed shadowbox ceiling, and crown molding with dental trim. The beautiful hardwood flooring underfoot continues into the dining room and also the formal living room which is adorned with a wall of cherry wood built-ins and recessed lighting. Both are accented with oversized windows, crown molding, chair rails and shadowboxing to add that finishing touch. The sun drenched and airy floor plan offers 9' ceilings. The updated kitchen with 8'x6' granite island with seating and adjoining open eating area can easily accommodate family and friends. Stunning granite countertops, new French doors and windows, cherry cabinets, stainless steel appliances including a 6-burner Wolf stove/oven, separate convection oven, subzero refrigerator and commercial grade exhaust fan complete the space. The kitchen leads to a spacious step down family room with a stunning floor to ceiling stone fireplace, recessed lighting and a cathedral ceiling with a set of skylights that flood the room with sunlight. The master bedroom has a large walk-in closet and is accompanied by a spacious sitting room with windowed dormers. The master bath boasts skylights, an oversized walk-in shower with lighting, and a separate tub. There is ample room to entertain guests out on the patio, deck and screened in porch or in the finished basement theatre or game room. Nothing has been overlooked with these many updates - freshly painted interior and exterior, new garage doors and openers, freshly epoxy painted garage floor, professionally landscaped and sprinkler system. Location is convenient to all major commuting routes, including the Park & Ride on Route 130 or the Princeton Junction train station just 8 miles from town. Blue ribbon schools complete this great home. click on video camera for panoramic views
Last Agent to Sell the Property
BHHS Fox & Roach - Princeton License #560482 Listed on: 04/07/2015

Last Buyer's Agent
Laurel Quinn
Monument Sotheby's International Realty
Home Details
Home Type
- Single Family
Est. Annual Taxes
- $14,187
Year Built
- Built in 1991
Lot Details
- 0.95 Acre Lot
- Lot Dimensions are 200x200
- Property is zoned RLD1
HOA Fees
- $42 Monthly HOA Fees
Home Design
- Colonial Architecture
- Wood Siding
Interior Spaces
- 3,383 Sq Ft Home
- Property has 2 Levels
- Cathedral Ceiling
- Ceiling Fan
- Skylights
- Stone Fireplace
- Family Room
- Living Room
- Dining Room
- Wood Flooring
- Basement Fills Entire Space Under The House
Bedrooms and Bathrooms
- 5 Bedrooms
- En-Suite Primary Bedroom
- 2.5 Bathrooms
Laundry
- Laundry Room
- Laundry on main level
Home Security
- Home Security System
- Fire Sprinkler System
Parking
- 3 Open Parking Spaces
- 6 Parking Spaces
Schools
- Cranbury Elementary School
Utilities
- Central Air
- Heating System Uses Gas
- Natural Gas Water Heater
- On Site Septic
Community Details
- Cranbury Walk Subdivision
Listing and Financial Details
- Tax Lot 00029 04
- Assessor Parcel Number 02-00026-00029 04
Ownership History
Purchase Details
Home Financials for this Owner
Home Financials are based on the most recent Mortgage that was taken out on this home.Purchase Details
Home Financials for this Owner
Home Financials are based on the most recent Mortgage that was taken out on this home.Purchase Details
Similar Homes in the area
Home Values in the Area
Average Home Value in this Area
Purchase History
| Date | Type | Sale Price | Title Company |
|---|---|---|---|
| Bargain Sale Deed | $1,165,000 | None Listed On Document | |
| Bargain Sale Deed | $1,165,000 | None Listed On Document | |
| Deed | $900,000 | Prestige Title | |
| Deed | $420,000 | -- |
Mortgage History
| Date | Status | Loan Amount | Loan Type |
|---|---|---|---|
| Open | $110,000 | New Conventional | |
| Closed | $110,000 | New Conventional | |
| Previous Owner | $360,000 | Credit Line Revolving | |
| Previous Owner | $720,000 | New Conventional |
Property History
| Date | Event | Price | Change | Sq Ft Price |
|---|---|---|---|---|
| 03/06/2025 03/06/25 | Sold | $1,165,000 | -2.9% | -- |
| 01/27/2025 01/27/25 | For Sale | $1,200,000 | 0.0% | -- |
| 09/18/2024 09/18/24 | Off Market | $1,200,000 | -- | -- |
| 08/10/2024 08/10/24 | Price Changed | $1,200,000 | -7.6% | -- |
| 08/03/2024 08/03/24 | For Sale | $1,299,000 | +44.3% | -- |
| 07/08/2015 07/08/15 | Sold | $900,000 | -2.7% | $266 / Sq Ft |
| 04/25/2015 04/25/15 | Pending | -- | -- | -- |
| 04/07/2015 04/07/15 | For Sale | $924,900 | -- | $273 / Sq Ft |
Tax History Compared to Growth
Tax History
| Year | Tax Paid | Tax Assessment Tax Assessment Total Assessment is a certain percentage of the fair market value that is determined by local assessors to be the total taxable value of land and additions on the property. | Land | Improvement |
|---|---|---|---|---|
| 2024 | $13,904 | $769,000 | $259,400 | $509,600 |
| 2023 | $13,904 | $769,000 | $259,400 | $509,600 |
| 2022 | $13,704 | $769,000 | $259,400 | $509,600 |
| 2021 | $10,301 | $769,000 | $259,400 | $509,600 |
| 2020 | $13,688 | $769,000 | $259,400 | $509,600 |
| 2019 | $13,834 | $769,000 | $259,400 | $509,600 |
| 2018 | $15,142 | $769,000 | $259,400 | $509,600 |
| 2017 | $14,742 | $769,000 | $259,400 | $509,600 |
| 2016 | $14,865 | $769,000 | $259,400 | $509,600 |
| 2015 | $14,134 | $744,700 | $259,400 | $485,300 |
| 2014 | $14,187 | $744,700 | $259,400 | $485,300 |
Agents Affiliated with this Home
-
Lynn Slavin

Seller's Agent in 2025
Lynn Slavin
COLDWELL BANKER REALTY
(609) 468-1658
2 in this area
24 Total Sales
-
Beth Sullivan

Seller Co-Listing Agent in 2025
Beth Sullivan
COLDWELL BANKER REALTY
(908) 578-3812
1 in this area
80 Total Sales
-
Rocco D'Armiento

Seller's Agent in 2015
Rocco D'Armiento
BHHS Fox & Roach
(267) 980-8546
15 in this area
184 Total Sales
-
L
Buyer's Agent in 2015
Laurel Quinn
OCEAN ATLANTIC SOTHEBYS
Map
Source: Bright MLS
MLS Number: 1002570076
APN: 02-00026-0000-00029-04
