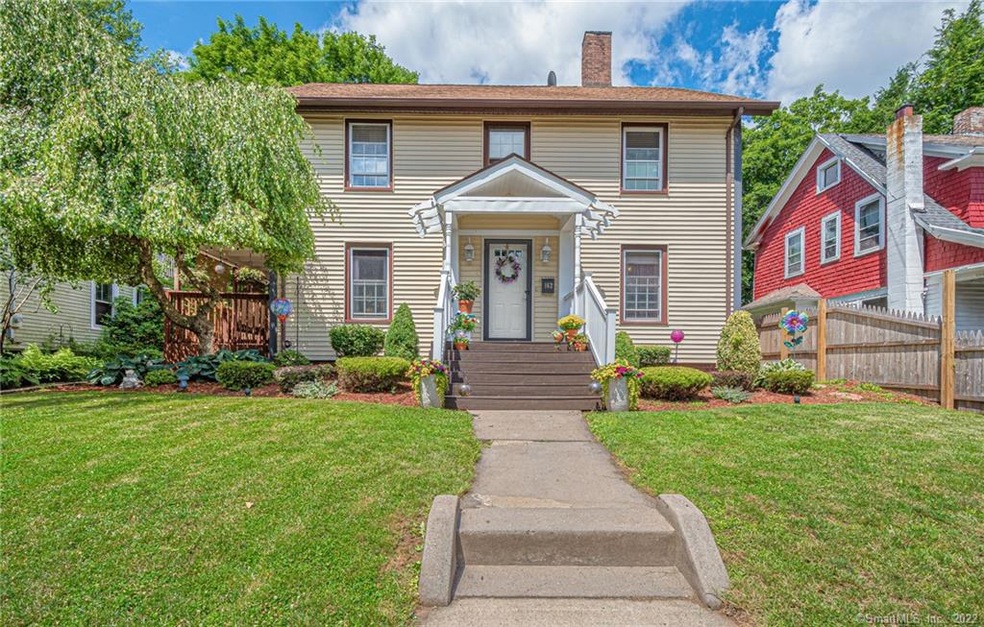
162 Newton St Meriden, CT 06450
Estimated Value: $277,000 - $333,000
Highlights
- Colonial Architecture
- 1 Fireplace
- 2 Car Detached Garage
- Attic
- No HOA
- Baseboard Heating
About This Home
As of August 2022Welcome home to this gorgeous East side colonial that has all the space for the family. Boasting 3 well sized bedrooms and a potential fourth in the attic there is plenty of space to grow in. With ample living space and pellet stove to offset your heating cost. With tremendous backyard space and a relaxing oversized wrap around back deck, for entertainment and relaxation at its finest. Located 2 blocks away from Washington Park and 5 mins from the highway this home offers the location, space, and environment for all to enjoy.
Last Agent to Sell the Property
KW Legacy Partners License #RES.0789995 Listed on: 06/24/2022

Home Details
Home Type
- Single Family
Est. Annual Taxes
- $5,016
Year Built
- Built in 1914
Lot Details
- 8,712 Sq Ft Lot
- Cleared Lot
Parking
- 2 Car Detached Garage
Home Design
- Colonial Architecture
- Concrete Foundation
- Frame Construction
- Asphalt Shingled Roof
- Concrete Siding
- Vinyl Siding
Interior Spaces
- 1,471 Sq Ft Home
- 1 Fireplace
- Microwave
- Attic
Bedrooms and Bathrooms
- 3 Bedrooms
Unfinished Basement
- Walk-Out Basement
- Basement Fills Entire Space Under The House
Schools
- Francis T. Maloney High School
Utilities
- Cooling System Mounted In Outer Wall Opening
- Baseboard Heating
- Heating System Uses Oil
- Heating System Uses Oil Above Ground
Community Details
- No Home Owners Association
Ownership History
Purchase Details
Home Financials for this Owner
Home Financials are based on the most recent Mortgage that was taken out on this home.Purchase Details
Purchase Details
Home Financials for this Owner
Home Financials are based on the most recent Mortgage that was taken out on this home.Purchase Details
Home Financials for this Owner
Home Financials are based on the most recent Mortgage that was taken out on this home.Purchase Details
Similar Homes in Meriden, CT
Home Values in the Area
Average Home Value in this Area
Purchase History
| Date | Buyer | Sale Price | Title Company |
|---|---|---|---|
| Hill Christina | $280,500 | None Available | |
| Crespo Jesse J | -- | None Available | |
| Crespo Jesse J | $203,000 | -- | |
| Hovenstine Kym | $129,500 | -- | |
| Roby Simon J | $123,750 | -- |
Mortgage History
| Date | Status | Borrower | Loan Amount |
|---|---|---|---|
| Open | Hill Christina | $272,085 | |
| Previous Owner | Roby Simon J | $191,290 | |
| Previous Owner | Roby Simon J | $121,050 | |
| Previous Owner | Roby Simon J | $121,250 | |
| Previous Owner | Roby Simon J | $120,050 |
Property History
| Date | Event | Price | Change | Sq Ft Price |
|---|---|---|---|---|
| 08/17/2022 08/17/22 | Sold | $280,500 | +12.2% | $191 / Sq Ft |
| 06/27/2022 06/27/22 | For Sale | $249,900 | -- | $170 / Sq Ft |
Tax History Compared to Growth
Tax History
| Year | Tax Paid | Tax Assessment Tax Assessment Total Assessment is a certain percentage of the fair market value that is determined by local assessors to be the total taxable value of land and additions on the property. | Land | Improvement |
|---|---|---|---|---|
| 2024 | $5,515 | $143,220 | $59,920 | $83,300 |
| 2023 | $5,316 | $143,220 | $59,920 | $83,300 |
| 2022 | $5,016 | $143,220 | $59,920 | $83,300 |
| 2021 | $5,022 | $115,360 | $59,430 | $55,930 |
| 2020 | $5,008 | $115,360 | $59,430 | $55,930 |
| 2019 | $4,965 | $115,360 | $59,430 | $55,930 |
| 2018 | $4,985 | $115,360 | $59,430 | $55,930 |
| 2017 | $4,852 | $115,360 | $59,430 | $55,930 |
| 2016 | $4,573 | $117,950 | $52,220 | $65,730 |
| 2015 | $4,573 | $117,950 | $52,220 | $65,730 |
| 2014 | $4,462 | $117,950 | $52,220 | $65,730 |
Agents Affiliated with this Home
-
Andre Holloman

Seller's Agent in 2022
Andre Holloman
KW Legacy Partners
(203) 581-1704
5 in this area
82 Total Sales
-
Kirstin Olszewski

Buyer's Agent in 2022
Kirstin Olszewski
KW Legacy Partners
(203) 209-1447
1 in this area
37 Total Sales
Map
Source: SmartMLS
MLS Number: 170503566
APN: MERI-000203-000090-000028
