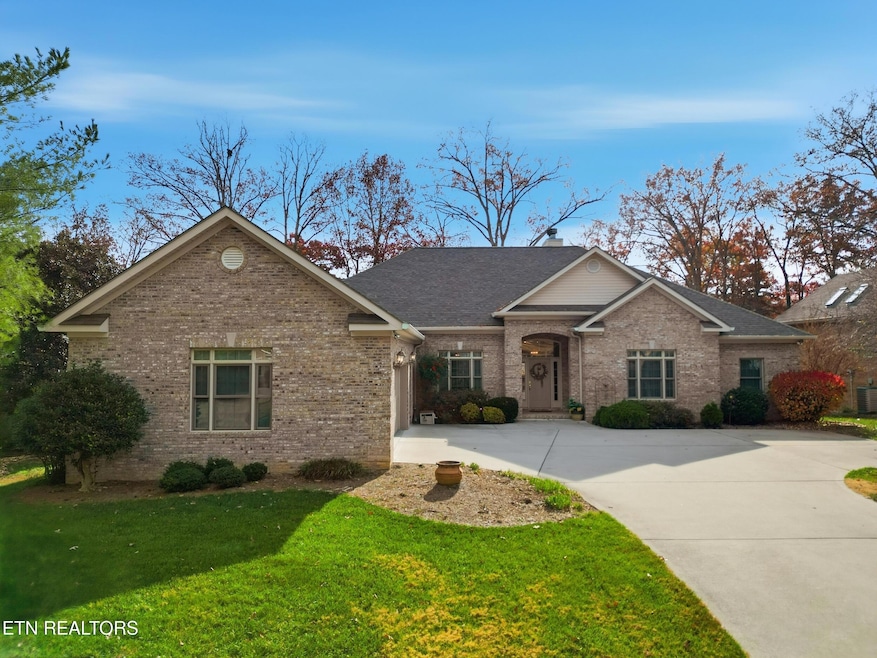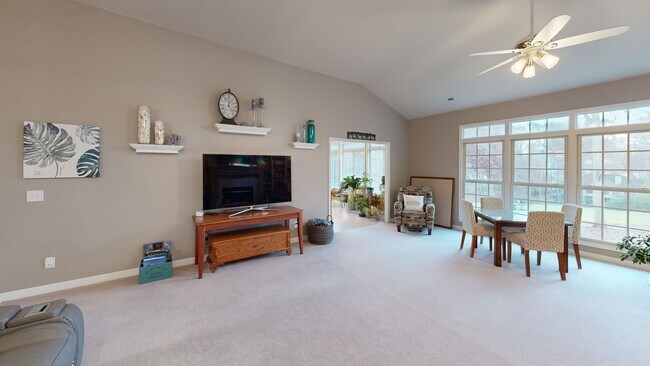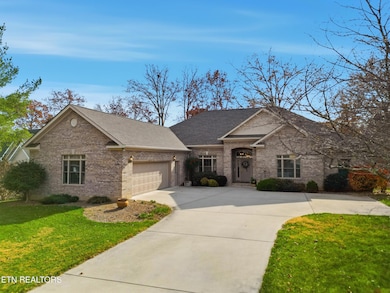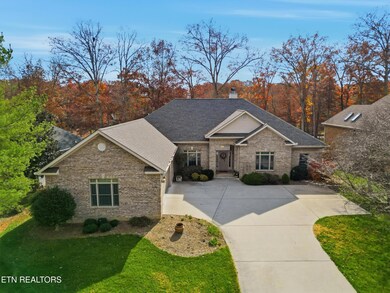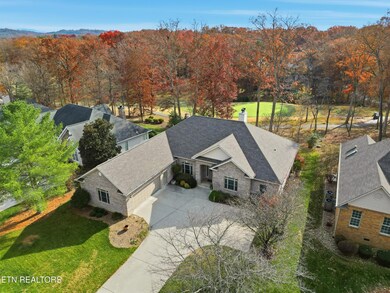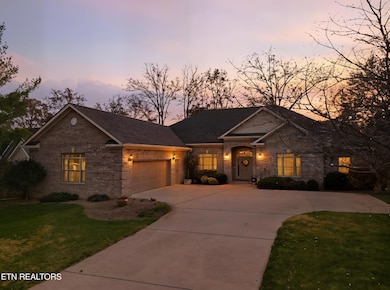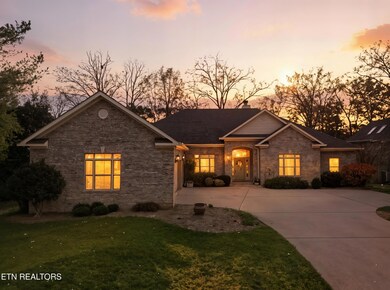
162 Oostanali Way Loudon, TN 37774
Tellico Village NeighborhoodEstimated payment $4,979/month
Highlights
- Boat Ramp
- Access To Lake
- Landscaped Professionally
- On Golf Course
- Fitness Center
- Clubhouse
About This Home
Live Every Day Like a Vacation on the 8th Green! Perched above the green on Hole #8 of the coveted Toqua Golf Course, this stunning all-brick golf-front home blends grand entertaining space with the warm, cozy comfort you want for everyday living. With a flat driveway, an oversized 2.5-car garage, and a layout that flexes beautifully to any lifestyle, this home truly has it all. Step inside and be greeted by floor-to-ceiling windows that frame those unbeatable golf views and fill the home with natural light. The generous family room is anchored by exquisite custom cabinetry crafted from trees harvested right on the property when the home was lovingly built. The main level features gorgeous hardwood floors, a formal dining room, an inviting eat-in kitchen with brand-new marble countertops, a cozy sunroom, and the perfect bedroom layout—primary suite plus two additional bedrooms and full bath. The primary suite is a true retreat—massive in size and thoughtfully designed with more custom cabinetry, a sitting area perfect for a sofa or recliner, and your very own en-suite gas fireplace. The walk-in closet is spacious, and the primary bath offers a walk-in shower and abundant storage. And then... the lower level.
This is where everyone gathers and where the fun truly begins! Completely gutted and reimagined this year, the walk-out lower level is nothing short of jaw-dropping. Enjoy an all-new bar/kitchenette with marble counters, soft-close cabinetry, a full-size French-door refrigerator, a dishwasher, a built-in pantry under the stairs, a bottle rack, new LED lighting, new drywall and paint, wide-plank beveled luxury vinyl flooring, and brand-new French doors that lead you straight outside. This level also features a large bedroom with a walk-in closet, plus a beautifully updated full bath with a marble vanity and walk-in shower. Need storage? You've hit the jackpot.
This home boasts ''his & hers'' storage spaces, including a large interior room for seasonal décor and a spacious workshop that offers even more storage. Plus—brand-new this year—a garage door on the lower level makes storing a riding mower, golf cart, or both an absolute breeze. And don't miss the extra side garage door on the main level for even more flexibility! All of this sits just ~800 yards from the Toqua Clubhouse & Pavilion, in a dream location with a killer view and endless ways to enjoy life. Whether you're hosting a crowd or soaking in peaceful everyday moments, this home delivers the golf-front lifestyle you've always imagined. This isn't just a home—it's your opportunity to craft your very own dream lifestyle on one of Tellico Village's most picturesque fairways.
Home Details
Home Type
- Single Family
Est. Annual Taxes
- $2,115
Year Built
- Built in 2000
Lot Details
- 0.32 Acre Lot
- On Golf Course
- Landscaped Professionally
HOA Fees
- $182 Monthly HOA Fees
Parking
- 3 Car Attached Garage
- Parking Available
Home Design
- Traditional Architecture
- Brick Exterior Construction
- Block Foundation
- Brick Frame
Interior Spaces
- 4,654 Sq Ft Home
- Ceiling Fan
- 2 Fireplaces
- Self Contained Fireplace Unit Or Insert
- Gas Fireplace
- Family Room
- Breakfast Room
- Formal Dining Room
- Recreation Room
- Workshop
- Sun or Florida Room
- Storage
- Golf Course Views
- Partially Finished Basement
- Walk-Out Basement
- Fire and Smoke Detector
Kitchen
- Eat-In Kitchen
- Range
- Microwave
- Dishwasher
- Disposal
Flooring
- Wood
- Carpet
- Tile
Bedrooms and Bathrooms
- 4 Bedrooms
- Primary Bedroom on Main
- Walk-In Closet
- Walk-in Shower
Laundry
- Laundry Room
- Washer and Dryer Hookup
Outdoor Features
- Access To Lake
- Deck
- Patio
Utilities
- Central Heating and Cooling System
- Heating System Uses Propane
- Heat Pump System
- Propane
- Private Water Source
Listing and Financial Details
- Property Available on 11/28/25
- Assessor Parcel Number 058L B 002.00
- Tax Block 8
Community Details
Overview
- Association fees include some amenities
- Toqua Hills Subdivision
- Mandatory home owners association
Amenities
- Picnic Area
- Sauna
- Clubhouse
- Community Storage Space
Recreation
- Boat Ramp
- Boat Dock
- Golf Course Community
- Tennis Courts
- Recreation Facilities
- Community Playground
- Fitness Center
- Community Pool
- Putting Green
Matterport 3D Tour
Map
Home Values in the Area
Average Home Value in this Area
Tax History
| Year | Tax Paid | Tax Assessment Tax Assessment Total Assessment is a certain percentage of the fair market value that is determined by local assessors to be the total taxable value of land and additions on the property. | Land | Improvement |
|---|---|---|---|---|
| 2025 | $1,816 | $162,725 | $20,000 | $142,725 |
| 2023 | $1,816 | $119,625 | $0 | $0 |
| 2022 | $1,816 | $119,625 | $20,000 | $99,625 |
| 2021 | $1,816 | $119,625 | $20,000 | $99,625 |
| 2020 | $1,836 | $119,625 | $20,000 | $99,625 |
| 2019 | $1,836 | $101,825 | $18,750 | $83,075 |
| 2018 | $1,836 | $101,825 | $18,750 | $83,075 |
| 2017 | $1,836 | $101,825 | $18,750 | $83,075 |
| 2016 | $1,862 | $100,200 | $17,500 | $82,700 |
| 2015 | $1,862 | $100,200 | $17,500 | $82,700 |
| 2014 | $1,862 | $100,200 | $17,500 | $82,700 |
Property History
| Date | Event | Price | List to Sale | Price per Sq Ft | Prior Sale |
|---|---|---|---|---|---|
| 06/14/2024 06/14/24 | Sold | $752,500 | -5.9% | $162 / Sq Ft | View Prior Sale |
| 05/03/2024 05/03/24 | Pending | -- | -- | -- | |
| 05/01/2024 05/01/24 | For Sale | $799,900 | -- | $172 / Sq Ft |
Purchase History
| Date | Type | Sale Price | Title Company |
|---|---|---|---|
| Warranty Deed | $752,500 | None Listed On Document | |
| Warranty Deed | $38,000 | -- | |
| Warranty Deed | $19,800 | -- |
Mortgage History
| Date | Status | Loan Amount | Loan Type |
|---|---|---|---|
| Open | $254,000 | New Conventional |
About the Listing Agent

Michelle Ham is a seasoned real estate broker with over 25 years of comprehensive experience in the industry, demonstrating a profound commitment to serving clients and helping them successfully navigate the ever-changing real estate market. Her career began as an escrow assistant in San Diego, California, where she developed a keen understanding of the intricacies of real estate transactions. This foundation led her to advance into the title sector, where she further honed her expertise before
Michelle's Other Listings
Source: East Tennessee REALTORS® MLS
MLS Number: 1322767
APN: 058L-B-002.00
- 302 Oostanali Cir
- 118 Elokwa Way
- 137 Kawatuska Way
- 126 Elokwa Way
- 223 Oligi Cir
- 0 Irene Ln Unit 1320090
- 118 Kawatuska Way
- 111 Oostanali Way
- 206 Oostanali Way
- 208 Kawatuska Ln
- 141 Daleyuhski Way
- 134 Daleyuhski Way
- 140 Elokwa Way
- 130 Daleyuhski Way
- 202 Choowa Trace
- 112 Amohi Way
- 111 Kawatuska Way
- 301 Uhdali Place
- 218 Oostanali Way
- 154 Elokwa Way
- 312 Paoli Trace
- 105 Cheeskogili Way
- 110 Chota View Ln
- 205 Yona Way
- 318 Chatuga Ln
- 545 Rarity Bay Pkwy Unit 104
- 116 Heron Ct
- 22135 Steekee Rd
- 100 Okema Cir
- 100-228 Brown Stone Way
- 402 Church St
- 900 Mulberry St Unit 1/2
- 606 Willington Manor
- 1002 Willington Manor
- 1081 Carding MacHine Rd
- 150 Ellis St
- 159 Country Way Rd
- 335 Flora Dr
- 2535 Highway 411
- 114 Delaney Way
