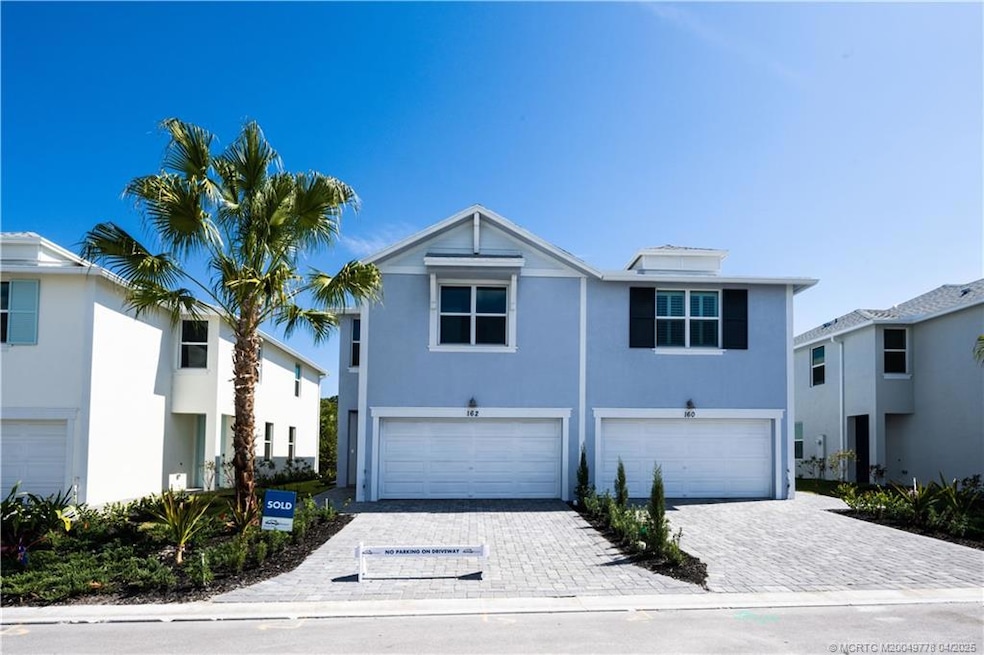
162 Osprey Preserve Blvd Jensen Beach, FL 34957
North River Shores NeighborhoodEstimated payment $3,434/month
Highlights
- Cabana
- Gated Community
- Storm Windows
- Jensen Beach High School Rated A
- 2 Car Attached Garage
- Built-In Features
About This Home
Beautiful energy-efficient townhome in Jensen Beach – just over 2 years old. This light and bright home features a spacious open-concept kitchen and living area, plus a versatile loft upstairs—perfect for a home office or second lounge. The 2-car garage provides great storage, and the oversized lot adds privacy. Located in Osprey Preserve, a gated community with only 87 two-unit townhomes, residents enjoy a pool and cabana, and serene surroundings right across from Savannah State Preserve. Only 4 miles to the beach and 1.8 miles to downtown Jensen Beach, and downtown Stuart, for shopping, entertainment. All this with top-rated schools nearby. This home is still under warranty, offering peace of mind with energy-efficient design that keeps utility bills low and living comfortably.
Listing Agent
RE/MAX of Stuart Brokerage Phone: 772-288-6806 License #3204328 Listed on: 04/16/2025

Townhouse Details
Home Type
- Townhome
Est. Annual Taxes
- $7,111
Year Built
- Built in 2022
Lot Details
- 6,970 Sq Ft Lot
- West Facing Home
- Fenced
HOA Fees
- $310 Monthly HOA Fees
Home Design
- Concrete Siding
- Block Exterior
Interior Spaces
- 1,804 Sq Ft Home
- 2-Story Property
- Built-In Features
- Open Floorplan
- Attic Fan
- Dryer
Kitchen
- Electric Range
- Microwave
- Dishwasher
- Kitchen Island
- Disposal
Flooring
- Carpet
- Ceramic Tile
Bedrooms and Bathrooms
- 3 Bedrooms
- Walk-In Closet
Home Security
Parking
- 2 Car Attached Garage
- Garage Door Opener
Pool
- Cabana
Schools
- Felix A Williams Elementary School
- Stuart Middle School
- Jensen Beach High School
Utilities
- Central Heating and Cooling System
- Water Heater
- Cable TV Available
Community Details
Overview
- Association fees include management, pool(s), trash
Recreation
- Community Pool
Pet Policy
- Limit on the number of pets
- Pet Size Limit
Security
- Card or Code Access
- Phone Entry
- Gated Community
- Storm Windows
- Impact Glass
Map
Home Values in the Area
Average Home Value in this Area
Tax History
| Year | Tax Paid | Tax Assessment Tax Assessment Total Assessment is a certain percentage of the fair market value that is determined by local assessors to be the total taxable value of land and additions on the property. | Land | Improvement |
|---|---|---|---|---|
| 2025 | $7,111 | $371,530 | $140,000 | $231,530 |
| 2024 | $7,182 | $383,900 | $383,900 | $233,900 |
| 2023 | $7,182 | $386,260 | $386,260 | $236,260 |
| 2022 | $547 | $23,900 | $23,900 | $0 |
| 2021 | $0 | $23,900 | $23,900 | $0 |
Property History
| Date | Event | Price | Change | Sq Ft Price |
|---|---|---|---|---|
| 07/30/2025 07/30/25 | Price Changed | $457,500 | -0.5% | $254 / Sq Ft |
| 04/16/2025 04/16/25 | For Sale | $460,000 | 0.0% | $255 / Sq Ft |
| 04/08/2025 04/08/25 | For Rent | $3,100 | +24.0% | -- |
| 06/08/2024 06/08/24 | Rented | $2,500 | 0.0% | -- |
| 05/15/2024 05/15/24 | Under Contract | -- | -- | -- |
| 04/29/2024 04/29/24 | Price Changed | $2,500 | -10.7% | $1 / Sq Ft |
| 04/15/2024 04/15/24 | Price Changed | $2,800 | -3.4% | $2 / Sq Ft |
| 03/13/2024 03/13/24 | Price Changed | $2,900 | -6.5% | $2 / Sq Ft |
| 03/07/2024 03/07/24 | For Rent | $3,100 | +6.9% | -- |
| 04/03/2023 04/03/23 | Rented | $2,900 | -17.1% | -- |
| 03/15/2023 03/15/23 | For Rent | $3,500 | 0.0% | -- |
| 03/07/2023 03/07/23 | Sold | $430,000 | -5.6% | $238 / Sq Ft |
| 01/16/2023 01/16/23 | Pending | -- | -- | -- |
| 01/06/2023 01/06/23 | Price Changed | $455,690 | -4.2% | $252 / Sq Ft |
| 08/30/2022 08/30/22 | For Sale | $475,690 | -- | $263 / Sq Ft |
Purchase History
| Date | Type | Sale Price | Title Company |
|---|---|---|---|
| Special Warranty Deed | $430,000 | First American Title |
Mortgage History
| Date | Status | Loan Amount | Loan Type |
|---|---|---|---|
| Open | $430,000 | New Conventional |
Similar Homes in the area
Source: Martin County REALTORS® of the Treasure Coast
MLS Number: M20049778
APN: 20-37-41-009-000-00060-0
- 160 Osprey Preserve Blvd
- 267 Osprey Preserve Blvd
- 166 Osprey Preserve Blvd
- 176 Osprey Preserve Blvd
- 247 Osprey Preserve Blvd
- 222 Osprey Preserve Blvd
- 399 NW Bayonet Place
- 3985 NW Deer Oak Dr
- 435 NW Emilia Way
- 3905 NW Deer Oak Dr
- 3865 NW Deer Oak Dr
- 3665 NW Deer Oak Dr
- 3676 NW Deer Oak Dr
- 2691 NW Windemere Dr
- 3796 NW Deer Oak Dr
- 146 NE Blueberry Terrace
- 457 NW Fetterbush Way
- 583 NW Cherry Oak Way
- 475 NW Fetterbush Way
- 650 NE Wax Myrtle Way
- 166 Osprey Preserve Blvd
- 183 Osprey Preserve Blvd
- 261 Osprey Preserve Blvd
- 254 Osprey Preserve Blvd
- 250 Osprey Preserve Blvd
- 240 Osprey Preserve Blvd
- 495 NE Abaca Way
- 3755 NW Deer Oak Dr
- 434 NE Acacia Place
- 94 NE Elderberry Terrace
- 1010 NW Fresco Way
- 987 NW Mossy Oak Way
- 505 NW Windflower Terrace
- 3491 NW Willow Creek Dr
- 172 NW Broken Oak Trail
- 3751 NW Willow Creek Dr
- 2944 NE Ne Loquat Ln
- 1087 NE Quinn Place
- 2201 NW Federal Hwy
- 2831 NE Savannah Rd






