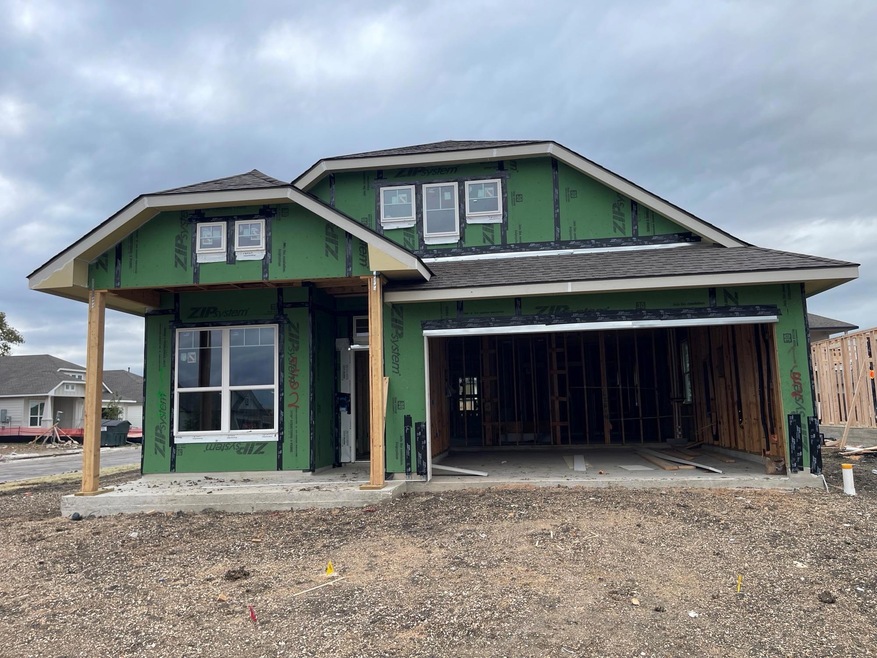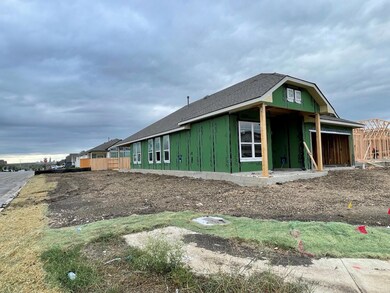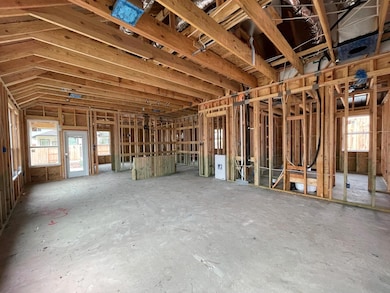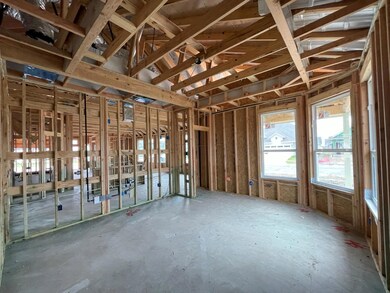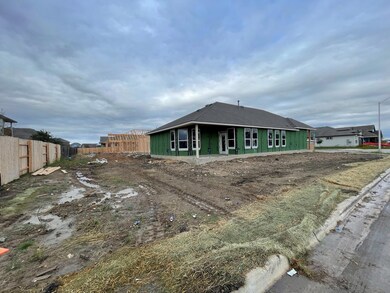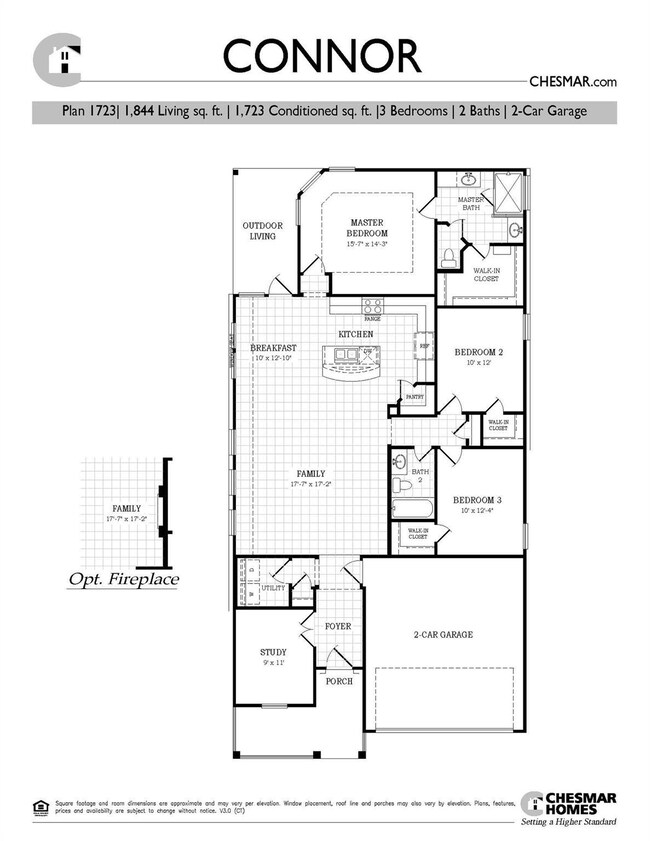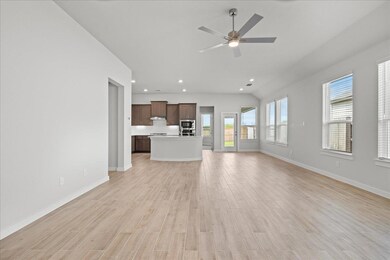162 Paul Pena Dr San Marcos, TX 78666
Estimated payment $2,145/month
Highlights
- Corner Lot
- Quartz Countertops
- Community Pool
- High Ceiling
- Multiple Living Areas
- Sport Court
About This Home
FINAL OPPORTUNITIES FOR A CHESMAR HOME IN TRACE! This thoughtfully designed 3-bedroom, 2-bath home includes a private study on a corner lot! The open-concept layout centers around a gourmet kitchen featuring an oversized island, walk-in pantry, and a bright breakfast area that flows seamlessly into the family room. The spacious primary suite offers a true retreat with a Texas-sized walk-in shower and a generous walk-in closet. Secondary bedrooms are tucked away for added privacy. Enjoy year-round entertaining with a covered outdoor living area. **HOME IS UNDER CONSTRUCTION, est. completion February 2026**Some photos are REPRESENTATIVE of the floorplan.
Listing Agent
Chesmar Homes Brokerage Phone: (888) 924-9949 License #0836640 Listed on: 11/24/2025
Home Details
Home Type
- Single Family
Est. Annual Taxes
- $1,971
Year Built
- Built in 2025 | Under Construction
Lot Details
- 6,970 Sq Ft Lot
- East Facing Home
- Back Yard Fenced
- Corner Lot
- Rain Sensor Irrigation System
- Dense Growth Of Small Trees
HOA Fees
- $85 Monthly HOA Fees
Parking
- 2 Car Attached Garage
- Oversized Parking
- Front Facing Garage
- Driveway
Home Design
- Slab Foundation
- Composition Roof
- Board and Batten Siding
- Vertical Siding
- HardiePlank Type
Interior Spaces
- 1,723 Sq Ft Home
- 1-Story Property
- Wired For Data
- High Ceiling
- Ceiling Fan
- Recessed Lighting
- Double Pane Windows
- Blinds
- Bay Window
- Entrance Foyer
- Family Room
- Multiple Living Areas
Kitchen
- Breakfast Area or Nook
- Eat-In Kitchen
- Breakfast Bar
- Walk-In Pantry
- Built-In Oven
- Gas Oven
- Cooktop
- Microwave
- Dishwasher
- Stainless Steel Appliances
- Kitchen Island
- Quartz Countertops
- Disposal
Flooring
- Carpet
- Tile
Bedrooms and Bathrooms
- 3 Main Level Bedrooms
- Walk-In Closet
- 2 Full Bathrooms
Home Security
- Security System Owned
- Smart Thermostat
- Carbon Monoxide Detectors
Eco-Friendly Details
- Sustainability products and practices used to construct the property include see remarks
- Energy-Efficient Appliances
- Energy-Efficient Construction
- Energy-Efficient Lighting
Outdoor Features
- Covered Patio or Porch
Schools
- Rodriguez Elementary School
- Miller Middle School
- San Marcos High School
Utilities
- Forced Air Zoned Heating and Cooling System
- Heating System Uses Natural Gas
- Natural Gas Connected
- High Speed Internet
- Cable TV Available
Listing and Financial Details
- Assessor Parcel Number 162PaulPenaDrive
- Tax Block S
Community Details
Overview
- Goodwin Management Association
- Built by Chesmar Homes
- Trace Sub Pa 2B Sec D Subdivision
Amenities
- Picnic Area
- Community Mailbox
Recreation
- Sport Court
- Community Playground
- Community Pool
- Park
- Trails
Map
Home Values in the Area
Average Home Value in this Area
Tax History
| Year | Tax Paid | Tax Assessment Tax Assessment Total Assessment is a certain percentage of the fair market value that is determined by local assessors to be the total taxable value of land and additions on the property. | Land | Improvement |
|---|---|---|---|---|
| 2025 | $1,971 | $49,785 | $49,785 | -- |
| 2024 | $1,971 | $63,558 | $70,620 | $0 |
| 2023 | $1,010 | $52,965 | $52,965 | $0 |
| 2022 | $1,229 | $59,850 | $59,850 | $0 |
Property History
| Date | Event | Price | List to Sale | Price per Sq Ft |
|---|---|---|---|---|
| 11/26/2025 11/26/25 | For Sale | $360,000 | 0.0% | $209 / Sq Ft |
| 11/26/2025 11/26/25 | Off Market | -- | -- | -- |
| 11/19/2025 11/19/25 | For Sale | $360,000 | -- | $209 / Sq Ft |
Source: Unlock MLS (Austin Board of REALTORS®)
MLS Number: 9681541
APN: R182690
- 154 Paul Pena Dr
- 531 Jane Long Dr
- 535 Jane Long Dr
- 134 Paul Pena Dr
- 123 Paul Pena
- 130 Paul Pena Dr
- 122 Paul Pena Dr
- 317 Lt John Decker Dr
- 1632 Esplanade Pkwy
- 1628 Esplanade Pkwy
- 1624 Esplanade Pkwy
- 113 William Moon Way
- 134 Gold Finch Dr
- 1157 Esplanade Pkwy
- Kendall Plan at Trace
- Crockett Plan at Trace
- Shelby Plan at Trace
- 144 Sage Meadows Dr
- 161 Horsemint Way
- 637 Salamander St
- 645 Jane Long Dr
- 155 Lyndon Dr
- 128 Cypress Hills Rd
- 1220 Esplanade Pkwy
- 1228 Esplanade Pkwy
- 1109 Esplanade Pkwy
- 137 Gray Wolf Dr
- 124 Rollingwood Dr
- 1041 Esplanade Pkwy
- 212 Rollingwood Dr
- 129 Rustic Glen Dr
- 143 Spiny Lizard Ln
- 425 Spiny Lizard Ln
- 140 Thunder Oak
- 425 El Rio St
- 5024 S Old Bastrop Hwy
- 618 El Rio St
- 195 Parkers Pond Path
- 680 Grant Harris Rd
- 701 Horace Howard Dr Unit D
