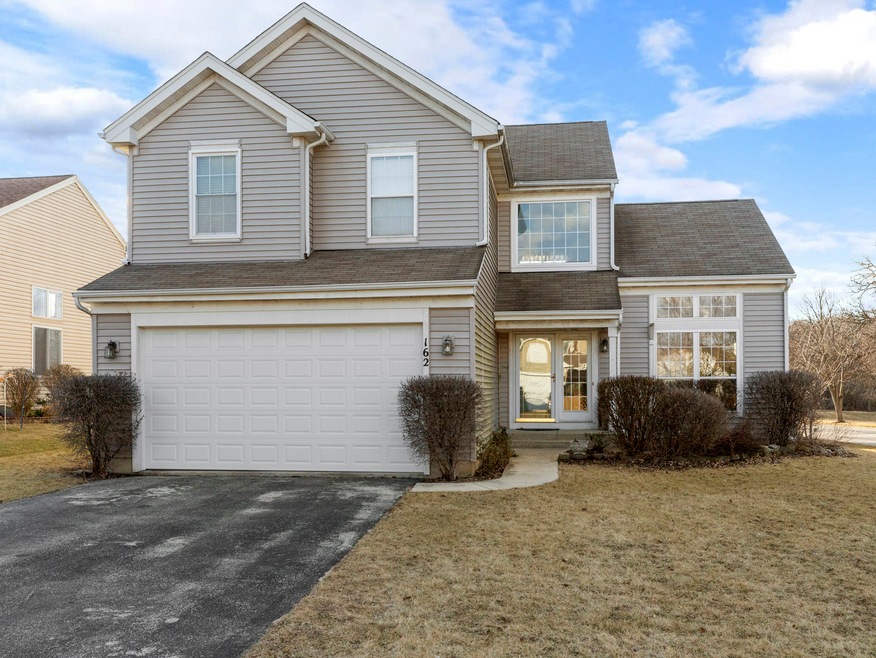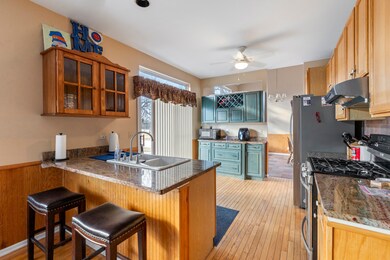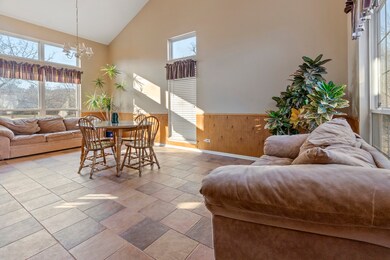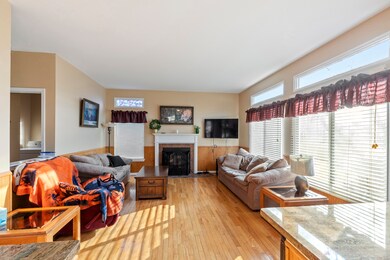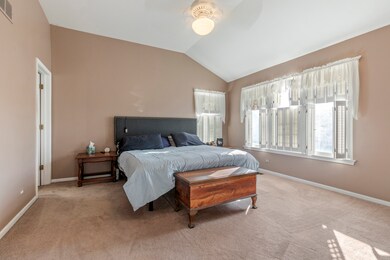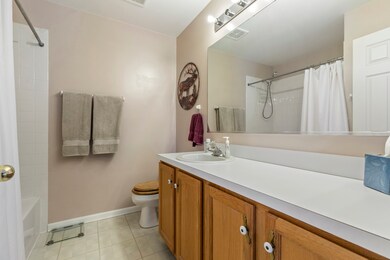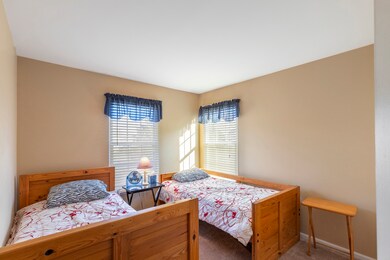
162 S Thistle Ct Unit 11 Round Lake, IL 60073
Highlights
- Landscaped Professionally
- Contemporary Architecture
- Wood Flooring
- Wood Burning Stove
- Property is near a park
- 1-minute walk to Bright Meadows Park
About This Home
As of May 2025CALLING FOR HIGHEST AND BEST BY 6pm Sunday, March 9. Charming & Well-Maintained Home with Modern Upgrades! Step into this beautifully maintained home featuring Italian ceramic tile flooring in the living and dining rooms, with elegant oak hardwood throughout the rest of the first floor. Soaring 9-foot ceilings create an airy and spacious feel. The stunning kitchen boasts custom cabinetry, granite countertops, and plenty of prep space for cooking enthusiasts. Enjoy cozy evenings in the main floor family room, complete with a wood-burning fireplace. The master suite offers a private bath for added comfort. A full finished basement, already insulated and roughed-in for a bathroom, provides endless possibilities for additional living space. Outside, relax on the brick patio surrounded by a beautifully landscaped lot. Don't miss the chance to make this move-in-ready gem your new home!
Last Agent to Sell the Property
Under One Realty License #471022369 Listed on: 03/06/2025
Home Details
Home Type
- Single Family
Est. Annual Taxes
- $7,429
Year Built
- Built in 1995
Lot Details
- Lot Dimensions are 127x69x61x110x24
- Landscaped Professionally
- Corner Lot
- Paved or Partially Paved Lot
Parking
- 2 Car Garage
- Driveway
Home Design
- Contemporary Architecture
- Asphalt Roof
- Concrete Perimeter Foundation
Interior Spaces
- 1,867 Sq Ft Home
- 2-Story Property
- Wood Burning Stove
- Family Room with Fireplace
- Combination Dining and Living Room
- Loft
- Basement Fills Entire Space Under The House
- Unfinished Attic
Kitchen
- Range
- Microwave
- Dishwasher
- Disposal
Flooring
- Wood
- Carpet
Bedrooms and Bathrooms
- 3 Bedrooms
- 3 Potential Bedrooms
- Separate Shower
Laundry
- Laundry Room
- Dryer
- Washer
Schools
- John T Magee Middle School
- Round Lake Senior High School
Utilities
- Central Air
- Heating System Uses Natural Gas
Additional Features
- Patio
- Property is near a park
Community Details
- Bright Meadows Subdivision, Skyline Floorplan
Ownership History
Purchase Details
Home Financials for this Owner
Home Financials are based on the most recent Mortgage that was taken out on this home.Purchase Details
Home Financials for this Owner
Home Financials are based on the most recent Mortgage that was taken out on this home.Purchase Details
Home Financials for this Owner
Home Financials are based on the most recent Mortgage that was taken out on this home.Purchase Details
Home Financials for this Owner
Home Financials are based on the most recent Mortgage that was taken out on this home.Similar Homes in the area
Home Values in the Area
Average Home Value in this Area
Purchase History
| Date | Type | Sale Price | Title Company |
|---|---|---|---|
| Warranty Deed | $345,000 | Chicago Title | |
| Warranty Deed | $145,000 | None Available | |
| Interfamily Deed Transfer | -- | -- | |
| Warranty Deed | $160,000 | Chicago Title Insurance Co |
Mortgage History
| Date | Status | Loan Amount | Loan Type |
|---|---|---|---|
| Open | $338,751 | FHA | |
| Previous Owner | $116,000 | New Conventional | |
| Previous Owner | $145,000 | Unknown | |
| Previous Owner | $150,000 | No Value Available | |
| Previous Owner | $155,624 | FHA |
Property History
| Date | Event | Price | Change | Sq Ft Price |
|---|---|---|---|---|
| 05/28/2025 05/28/25 | Sold | $345,000 | +4.5% | $185 / Sq Ft |
| 03/11/2025 03/11/25 | Pending | -- | -- | -- |
| 03/06/2025 03/06/25 | For Sale | $330,000 | +127.6% | $177 / Sq Ft |
| 10/19/2012 10/19/12 | Sold | $145,000 | -3.3% | $78 / Sq Ft |
| 09/05/2012 09/05/12 | Pending | -- | -- | -- |
| 08/29/2012 08/29/12 | Price Changed | $149,900 | -4.8% | $80 / Sq Ft |
| 08/02/2012 08/02/12 | For Sale | $157,500 | -- | $84 / Sq Ft |
Tax History Compared to Growth
Tax History
| Year | Tax Paid | Tax Assessment Tax Assessment Total Assessment is a certain percentage of the fair market value that is determined by local assessors to be the total taxable value of land and additions on the property. | Land | Improvement |
|---|---|---|---|---|
| 2024 | $8,047 | $94,250 | $15,658 | $78,592 |
| 2023 | $8,047 | $86,499 | $14,370 | $72,129 |
| 2022 | $7,429 | $77,038 | $10,448 | $66,590 |
| 2021 | $7,849 | $74,046 | $10,042 | $64,004 |
| 2020 | $7,517 | $70,453 | $9,555 | $60,898 |
| 2019 | $7,329 | $67,594 | $9,167 | $58,427 |
| 2018 | $8,158 | $66,286 | $15,614 | $50,672 |
| 2017 | $8,005 | $62,351 | $14,687 | $47,664 |
| 2016 | $7,704 | $57,557 | $13,558 | $43,999 |
| 2015 | $7,433 | $52,582 | $12,386 | $40,196 |
| 2014 | $5,725 | $42,883 | $11,434 | $31,449 |
| 2012 | $5,710 | $44,786 | $11,941 | $32,845 |
Agents Affiliated with this Home
-
Matthew Wiegman

Seller's Agent in 2025
Matthew Wiegman
Under One Realty
(312) 404-3529
1 in this area
75 Total Sales
-
Jaycee Ochoa
J
Buyer's Agent in 2025
Jaycee Ochoa
RE/MAX
(630) 857-8493
5 in this area
84 Total Sales
-
Gwendolyn Broughton

Seller's Agent in 2012
Gwendolyn Broughton
Freedom Realty
(847) 668-4936
78 Total Sales
-
M
Buyer's Agent in 2012
Mary Ann Poplawski
The McDonald Group
Map
Source: Midwest Real Estate Data (MRED)
MLS Number: 12306135
APN: 06-29-403-031
- 33 S Treehouse Ln Unit 73
- 43 S Treehouse Ln Unit 81
- 19 N Macgillis Dr Unit 223
- 208 W Nippersink Rd
- 119 W Buckingham Dr Unit 75
- 152 W Chatham Ln Unit 24
- 0 S Cedar Lake Rd Unit MRD12365608
- 573 S Rosehall Ln
- 399 W Cambria Dr
- 648 S Rosehall Ln
- 604 S Essington Dr
- 646 S Curran Rd
- 319 Hillandale St
- 368 W Winchester Dr
- 123 E Pineview Dr
- 170 Dartmoor Dr
- 213 Brierhill Dr
- 328 Hillandale St
- 230 Brierhill Dr
- 749 S Vintage Ln
