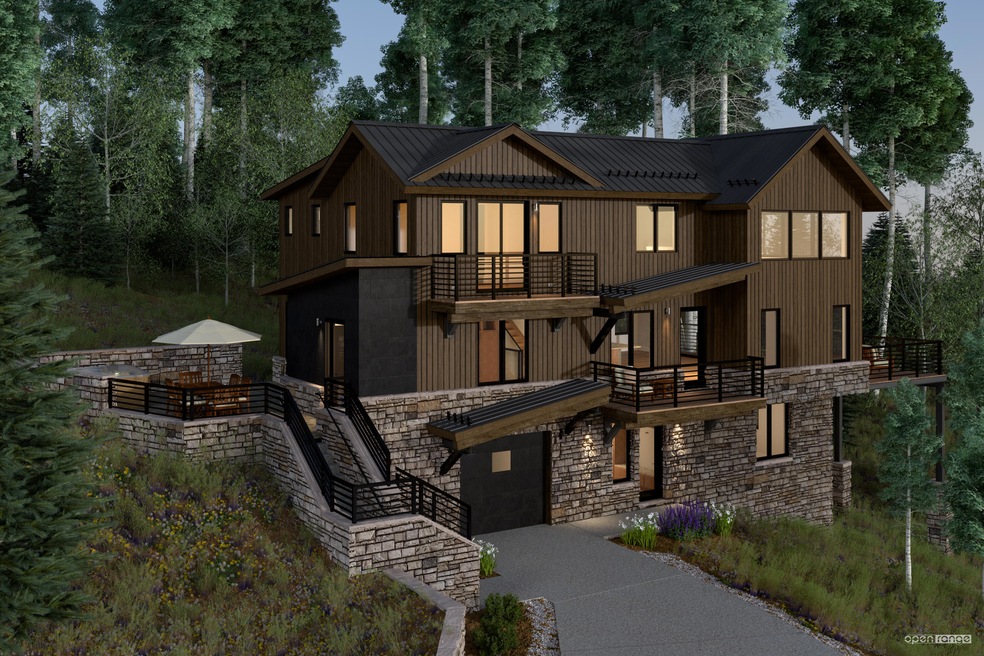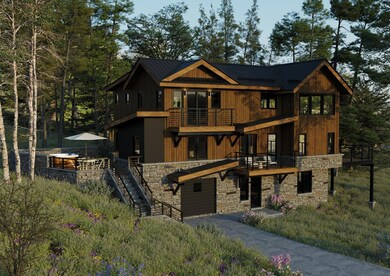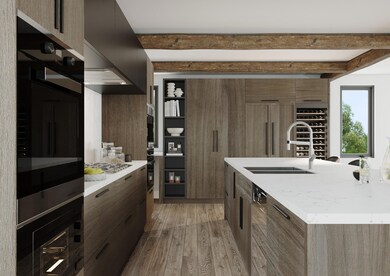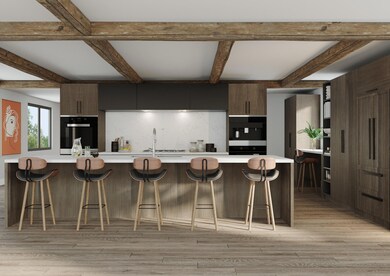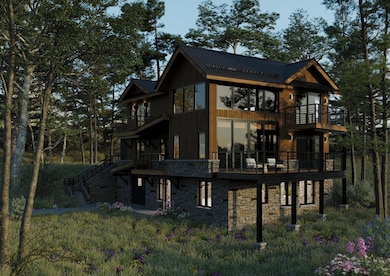
162 San Joaquin Rd Unit 5 Telluride, CO 81435
Highlights
- Ski Accessible
- Spa
- Radiant Floor
- Telluride Intermediate School Rated A-
- Contemporary Architecture
- 1 Fireplace
About This Home
As of February 2024Chalet 5 at Mountain View Estates, the last of the subdivision, is breaking ground during the summer of 2022 and will boast commanding in-your-face views of the St. Sophias, easy ski/bike/hike access to the Sundance Trail or Prospect Creek Trail, and superb finishes throughout. This artfully crafted mountain-modern design features just over 3,400sf of living space with four bedrooms total: 2 gracious master suites on the top floor, guest suite on the main living level, and bunk room with 2nd living area on the entry/garage level. Mountain View Estates is a small collection of only 5 detached cabins just a short drive from the Mtn. Village Market, Gondola, and core area.
Last Agent to Sell the Property
LIV Sotheby's International Realty - Mountain Village License #FA40013612 Listed on: 08/01/2022

Last Buyer's Agent
LIV Sotheby's International Realty - Mountain Village License #FA40046281

Property Details
Home Type
- Condominium
Est. Annual Taxes
- $766
Year Built
- Built in 2023
HOA Fees
- $33 Monthly HOA Fees
Home Design
- Contemporary Architecture
- Poured Concrete
- Frame Construction
- Metal Roof
- Wood Siding
- Stone Exterior Construction
Interior Spaces
- 3,372 Sq Ft Home
- 1 Fireplace
- Radiant Floor
- Crawl Space
Kitchen
- Gas Oven or Range
- <<microwave>>
- Dishwasher
Bedrooms and Bathrooms
- 4 Bedrooms
- 4 Full Bathrooms
- Steam Shower
Laundry
- Dryer
- Washer
Parking
- 1 Car Garage
- 2 Open Parking Spaces
- Garage Door Opener
Outdoor Features
- Spa
- Patio
Additional Features
- Energy-Efficient Lighting
- Heating System Uses Gas
Community Details
Overview
- Association fees include grounds maintenance, insurance, sewer, snow removal, trash, water
- 5 Units
Recreation
- Ski Accessible
Ownership History
Purchase Details
Home Financials for this Owner
Home Financials are based on the most recent Mortgage that was taken out on this home.Purchase Details
Similar Homes in Telluride, CO
Home Values in the Area
Average Home Value in this Area
Purchase History
| Date | Type | Sale Price | Title Company |
|---|---|---|---|
| Contract Of Sale | -- | -- | |
| Special Warranty Deed | $5,895,000 | Land Title Guarantee Company | |
| Deed | $900,000 | -- |
Property History
| Date | Event | Price | Change | Sq Ft Price |
|---|---|---|---|---|
| 07/18/2025 07/18/25 | For Sale | $7,245,000 | 0.0% | $2,128 / Sq Ft |
| 02/20/2025 02/20/25 | Price Changed | $7,245,000 | -3.3% | $2,128 / Sq Ft |
| 05/09/2024 05/09/24 | For Sale | $7,495,000 | +27.1% | $2,202 / Sq Ft |
| 02/09/2024 02/09/24 | Sold | $5,895,000 | +1865.0% | $1,748 / Sq Ft |
| 08/01/2022 08/01/22 | Pending | -- | -- | -- |
| 09/10/2020 09/10/20 | Sold | $300,000 | -- | -- |
| 06/18/2020 06/18/20 | Pending | -- | -- | -- |
Tax History Compared to Growth
Tax History
| Year | Tax Paid | Tax Assessment Tax Assessment Total Assessment is a certain percentage of the fair market value that is determined by local assessors to be the total taxable value of land and additions on the property. | Land | Improvement |
|---|---|---|---|---|
| 2024 | $12,543 | $209,030 | $23,450 | $185,580 |
| 2023 | $2,598 | $211,060 | $23,680 | $187,380 |
| 2022 | $743 | $48,660 | $23,680 | $24,980 |
| 2021 | $766 | $14,300 | $14,300 | $0 |
| 2020 | $756 | $14,300 | $14,300 | $0 |
| 2019 | $751 | $14,300 | $14,300 | $0 |
| 2018 | $666 | $12,960 | $0 | $0 |
| 2017 | $608 | $12,960 | $12,960 | $0 |
| 2016 | $819 | $14,330 | $14,330 | $0 |
| 2015 | $801 | $14,330 | $14,330 | $0 |
| 2014 | $692 | $0 | $0 | $0 |
Agents Affiliated with this Home
-
Corie Chandler
C
Seller's Agent in 2025
Corie Chandler
LIV Sotheby's International Realty - Mountain Village
(970) 708-9610
32 in this area
35 Total Sales
-
JJ Ossola

Seller's Agent in 2024
JJ Ossola
LIV Sotheby's International Realty - Mountain Village
(970) 708-5626
82 in this area
89 Total Sales
-
Eric Saunders

Seller's Agent in 2020
Eric Saunders
Telluride Properties
(970) 708-2447
87 in this area
114 Total Sales
-
J
Buyer's Agent in 2020
J.J. OSSOLA
PEAKS REAL ESTATE, SOTHEBY'S INT'L.
Map
Source: Telluride Association of REALTORS®
MLS Number: 40971
APN: 108-0030062
- 10 Stonegate Dr Unit 10
- 9 Stonegate Dr
- 106 Cabins Ln
- Lot 7 San Joaquin Rd
- 115 Cortina Dr Unit A
- 120 Prospect Creek Dr Unit 1
- 125 Cortina Dr Unit 8
- 0 Cortina Dr Unit 5 43088
- Lot 6 Cortina Dr
- 230 Cortina Dr
- 130 Cortina Dr
- 140 Cortina Dr
- 123 Autumn Ln Unit NO
- 136 San Joaquin Rd Unit D201
- 136 San Joaquin Rd Unit B201
- 126 Polecat Ln
- 140 High Country Rd
- 135 San Joaquin Rd Unit 210-2H
- 135 San Joaquin Rd Unit 204-2C
- 135 San Joaquin Rd Unit 202-7A
