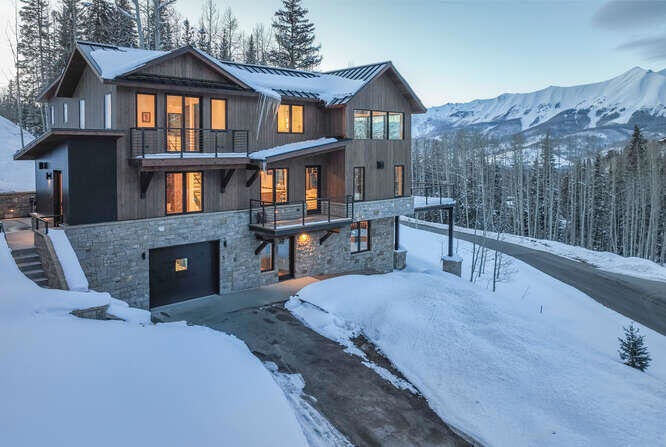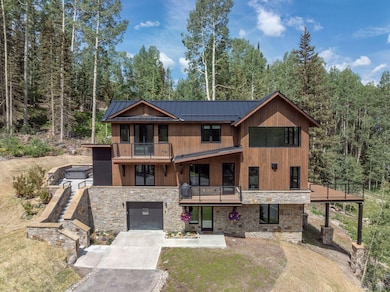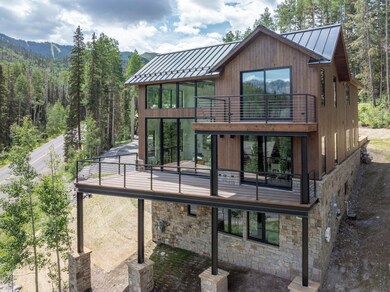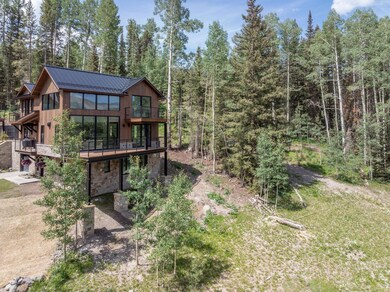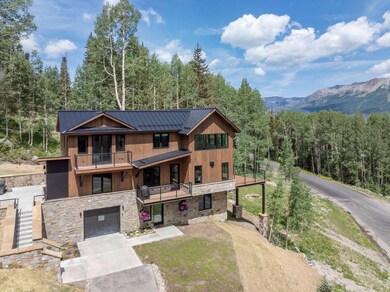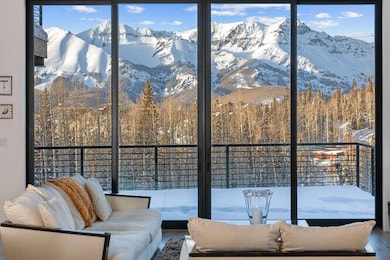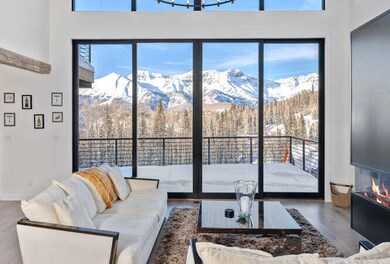162 San Joaquin Rd Unit 5 Telluride, CO 81435
Estimated payment $38,984/month
Highlights
- Ski Accessible
- Spa
- Contemporary Architecture
- Telluride Intermediate School Rated A-
- Solar Power System
- Radiant Floor
About This Home
Offering up brand new construction with huge unobstructed views of the San Sophia Ridge and a sleek mountain modern design, Chalet 5 at Mountain View Estates is a must see! Also enjoy easy ski/bike/hike access to the Sundance Trail or Prospect Creek Trail. Custom upgrades include an elevator, humidification, hot tub, two fireplaces, two laundry areas, solar panels, and wired for electric shades and speakers throughout. With just over 3,400 sf of living space, this 4-bedroom, 4 full bath home is efficiently and thoughtfully designed to maximize space and views. Two spacious primary suites grace the top floor. The main living level includes another guest suite plus extensive outdoor spaces and hot tub. The first floor includes the garage, bunk room, 2nd living area and main laundry.
Listing Agent
LIV Sotheby's International Realty - Mountain Village License #FA40046281 Listed on: 05/09/2024

Home Details
Home Type
- Single Family
Est. Annual Taxes
- $2,598
Year Built
- Built in 2024
HOA Fees
- $166 Monthly HOA Fees
Home Design
- Contemporary Architecture
- Poured Concrete
- Frame Construction
- Metal Roof
- Wood Siding
- Stone Exterior Construction
Interior Spaces
- 3,404 Sq Ft Home
- Wet Bar
- Partially Furnished
- 2 Fireplaces
- Radiant Floor
- Crawl Space
- Home Security System
Kitchen
- Gas Oven or Range
- Microwave
- Freezer
- Dishwasher
- Disposal
Bedrooms and Bathrooms
- 4 Bedrooms
- 4 Full Bathrooms
- Steam Shower
Laundry
- Dryer
- Washer
Parking
- 1 Car Garage
- 3 Open Parking Spaces
- Garage Door Opener
Eco-Friendly Details
- Energy-Efficient Lighting
- Solar Power System
Outdoor Features
- Spa
- Patio
Additional Features
- Accessible Elevator Installed
- 7,405 Sq Ft Lot
- Heating System Uses Gas
Community Details
Overview
- Association fees include grounds maintenance, insurance, sewer, snow removal, trash, water
- Built by Hoins Construction
- Mountain View Estates Subdivision
Recreation
- Ski Accessible
Map
Home Values in the Area
Average Home Value in this Area
Tax History
| Year | Tax Paid | Tax Assessment Tax Assessment Total Assessment is a certain percentage of the fair market value that is determined by local assessors to be the total taxable value of land and additions on the property. | Land | Improvement |
|---|---|---|---|---|
| 2024 | $12,543 | $209,030 | $23,450 | $185,580 |
| 2023 | $2,598 | $211,060 | $23,680 | $187,380 |
| 2022 | $743 | $48,660 | $23,680 | $24,980 |
| 2021 | $766 | $14,300 | $14,300 | $0 |
| 2020 | $756 | $14,300 | $14,300 | $0 |
| 2019 | $751 | $14,300 | $14,300 | $0 |
| 2018 | $666 | $12,960 | $0 | $0 |
| 2017 | $608 | $12,960 | $12,960 | $0 |
| 2016 | $819 | $14,330 | $14,330 | $0 |
| 2015 | $801 | $14,330 | $14,330 | $0 |
| 2014 | $692 | $0 | $0 | $0 |
Property History
| Date | Event | Price | Change | Sq Ft Price |
|---|---|---|---|---|
| 07/18/2025 07/18/25 | For Sale | $7,245,000 | 0.0% | $2,128 / Sq Ft |
| 02/20/2025 02/20/25 | Price Changed | $7,245,000 | -3.3% | $2,128 / Sq Ft |
| 05/09/2024 05/09/24 | For Sale | $7,495,000 | +27.1% | $2,202 / Sq Ft |
| 02/09/2024 02/09/24 | Sold | $5,895,000 | +1865.0% | $1,748 / Sq Ft |
| 08/01/2022 08/01/22 | Pending | -- | -- | -- |
| 09/10/2020 09/10/20 | Sold | $300,000 | -- | -- |
| 06/18/2020 06/18/20 | Pending | -- | -- | -- |
Purchase History
| Date | Type | Sale Price | Title Company |
|---|---|---|---|
| Contract Of Sale | -- | -- | |
| Special Warranty Deed | $5,895,000 | Land Title Guarantee Company | |
| Deed | $900,000 | -- |
Source: Telluride Association of REALTORS®
MLS Number: 42475
APN: 108-0030062
- 10 Stonegate Dr Unit 10
- 9 Stonegate Dr
- 106 Cabins Ln
- Lot 7 San Joaquin Rd
- 0 Winterleaf Dr Unit 164-1
- 115 Cortina Dr Unit A
- 120 Prospect Creek Dr Unit 1
- 125 Cortina Dr Unit 8
- 0 Cortina Dr Unit 5 43088
- Lot 6 Cortina Dr
- 230 Cortina Dr
- 130 Cortina Dr
- 140 Cortina Dr
- 123 Autumn Ln Unit NO
- 136 San Joaquin Rd Unit D201
- 136 San Joaquin Rd Unit B201
- 136 San Joaquin Rd Unit D101
- 126 Polecat Ln
- 135 San Joaquin Rd Unit 402-7E
- 135 San Joaquin Rd Unit 401-3B
