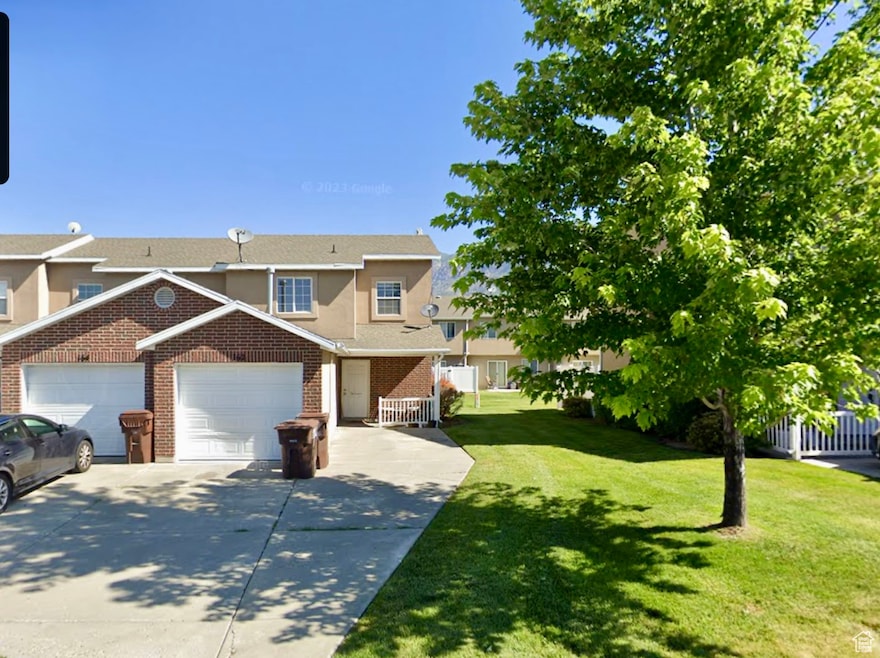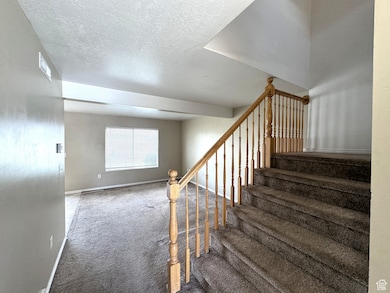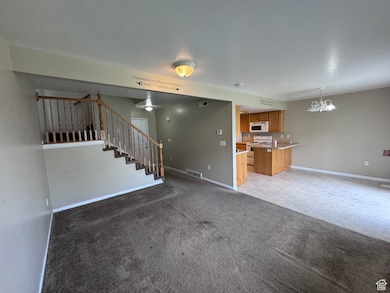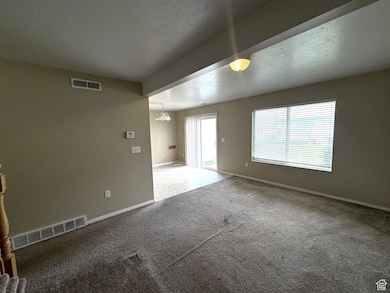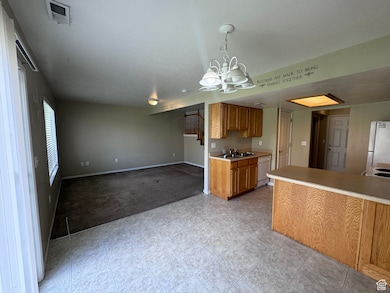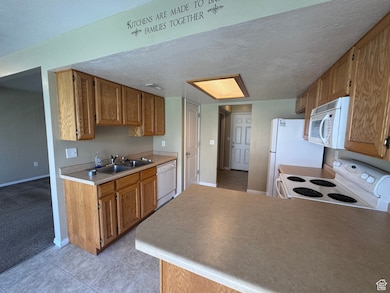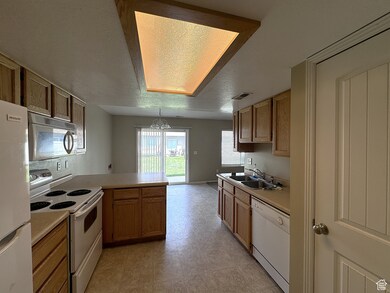
Estimated payment $1,902/month
Highlights
- Cul-De-Sac
- Walk-In Closet
- Sliding Doors
- 1 Car Attached Garage
- Open Patio
- Landscaped
About This Home
Family friendly townhouse located in quiet Harrisville community! This 3 bed 1.5 bath features vaulted ceilings in the primary, and guest bedrooms located on the 2nd level. It does need some extra love & care, however it boasts & open canvas for your buyer's own creative design/personal touch. Square footage figures are provided as a courtesy/estimate only, & were obtained from county records. Buyer is advised to obtain independent measurement.
Townhouse Details
Home Type
- Townhome
Est. Annual Taxes
- $1,943
Year Built
- Built in 2005
Lot Details
- 871 Sq Ft Lot
- Cul-De-Sac
- Landscaped
- Sprinkler System
HOA Fees
- $200 Monthly HOA Fees
Parking
- 1 Car Attached Garage
Home Design
- Brick Exterior Construction
- Pitched Roof
- Stucco
Interior Spaces
- 1,230 Sq Ft Home
- 2-Story Property
- Blinds
- Sliding Doors
- Walk-Out Basement
- Electric Dryer Hookup
Kitchen
- Free-Standing Range
- Microwave
- Disposal
Flooring
- Carpet
- Linoleum
Bedrooms and Bathrooms
- 3 Bedrooms
- Walk-In Closet
Outdoor Features
- Open Patio
Schools
- Majestic Elementary School
- Orion Middle School
- Weber High School
Utilities
- Forced Air Heating and Cooling System
- Natural Gas Connected
- Sewer Paid
Listing and Financial Details
- Assessor Parcel Number 17-289-0011
Community Details
Overview
- Association fees include insurance, ground maintenance, sewer, trash, water
- Nathan Kr Elite Association, Phone Number (801) 399-2800
- Newtown Square Subdivision
Recreation
- Snow Removal
Map
Home Values in the Area
Average Home Value in this Area
Tax History
| Year | Tax Paid | Tax Assessment Tax Assessment Total Assessment is a certain percentage of the fair market value that is determined by local assessors to be the total taxable value of land and additions on the property. | Land | Improvement |
|---|---|---|---|---|
| 2024 | $1,943 | $305,000 | $75,000 | $230,000 |
| 2023 | $1,942 | $307,000 | $75,000 | $232,000 |
| 2022 | $1,915 | $308,000 | $75,000 | $233,000 |
| 2021 | $1,401 | $229,000 | $45,000 | $184,000 |
| 2020 | $1,321 | $200,000 | $30,000 | $170,000 |
| 2019 | $1,213 | $174,000 | $25,000 | $149,000 |
| 2018 | $1,108 | $152,000 | $23,000 | $129,000 |
| 2017 | $966 | $125,000 | $21,000 | $104,000 |
| 2016 | $919 | $64,350 | $11,550 | $52,800 |
| 2015 | $867 | $61,050 | $11,550 | $49,500 |
| 2014 | $811 | $56,100 | $11,550 | $44,550 |
Property History
| Date | Event | Price | Change | Sq Ft Price |
|---|---|---|---|---|
| 06/06/2025 06/06/25 | For Sale | $290,000 | -- | $236 / Sq Ft |
Purchase History
| Date | Type | Sale Price | Title Company |
|---|---|---|---|
| Warranty Deed | -- | Bonneville Superior Title Co | |
| Special Warranty Deed | -- | -- |
Mortgage History
| Date | Status | Loan Amount | Loan Type |
|---|---|---|---|
| Open | $87,200 | Fannie Mae Freddie Mac | |
| Previous Owner | $330,000 | Purchase Money Mortgage |
Similar Homes in Ogden, UT
Source: UtahRealEstate.com
MLS Number: 2090285
APN: 17-289-0011
- 2468 Charleston Ave
- 255 W 2700 N Unit 31
- 2349 N 375 W
- 142 E Montgomery Ln
- 1811 N 375 W
- 1811 N 375 W Unit 8
- 187 E 2300 N Unit 71
- 217 E 2300 N
- 225 E 2300 N
- 2265 N 225 E Unit 48
- 325 E 2550 N Unit 23
- 325 E 2550 N Unit 4
- 325 E 2550 N Unit 89
- 270 E 2275 N Unit 33
- 2421 N 400 E Unit M-1
- 325 E 2300 N
- 2319 N 500 W
- 251 E Montgomery Ln
- 543 W 2300 N
- 365 E 2300 N
