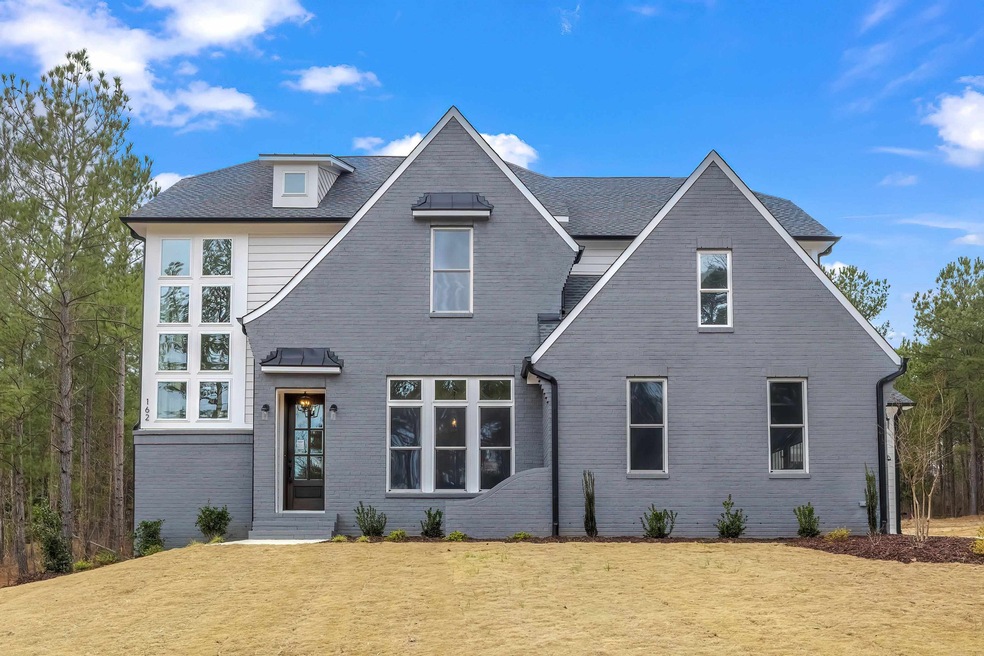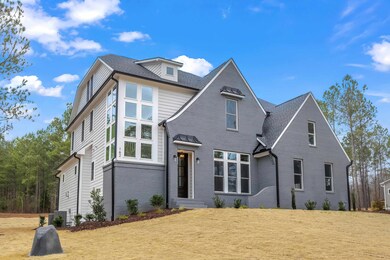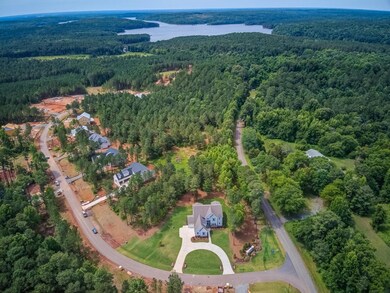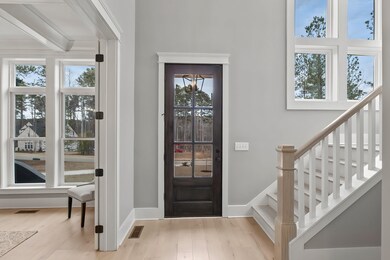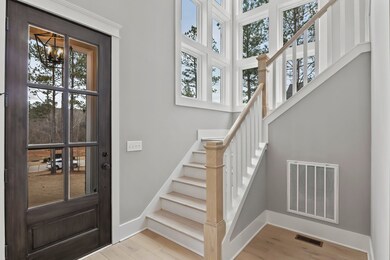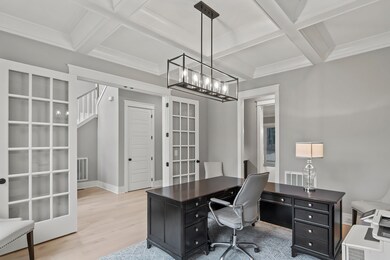
162 Seaforth Preserve Dr Unit 4 Pittsboro, NC 27312
Estimated Value: $1,262,000 - $1,302,000
Highlights
- New Construction
- Family Room with Fireplace
- Transitional Architecture
- Deck
- Wooded Lot
- Wood Flooring
About This Home
As of June 20231.5 acre wooded homesite! This popular Ellsworth plan has the Country Chic elevation with a painted brick front, fabulous windows going up the stairwell, and a 3 car garage. The floor plan features an in law suite on the main floor with it's own W/D area, kitchenette with under counter fridge, sink and cabinetry, room for a small dining table and private bed and bath. The family room is open to the kitchen and large bump out dining area, has sliding doors to the screened porch and 2 fireplaces, one in the family room and one on the screened porch. The primary bedroom is on the 2nd floor along with 3 other bedrooms and the FINISHED 3rd floor has a living area, full bath and office/study area with a closet and door for privacy.
Last Agent to Sell the Property
Fonville Morisey & Barefoot Brokerage Phone: 919-621-0012 License #277659 Listed on: 08/13/2022
Home Details
Home Type
- Single Family
Est. Annual Taxes
- $7,337
Year Built
- Built in 2022 | New Construction
Lot Details
- 1.51 Acre Lot
- Wooded Lot
- Landscaped with Trees
HOA Fees
- $175 Monthly HOA Fees
Parking
- 3 Car Garage
- Side Facing Garage
- Garage Door Opener
Home Design
- Transitional Architecture
- Brick Exterior Construction
- Frame Construction
- Radiant Barrier
Interior Spaces
- 4,602 Sq Ft Home
- 3-Story Property
- Bookcases
- Coffered Ceiling
- High Ceiling
- Ceiling Fan
- Stone Fireplace
- Propane Fireplace
- Mud Room
- Entrance Foyer
- Family Room with Fireplace
- 2 Fireplaces
- Combination Kitchen and Dining Room
- Home Office
- Bonus Room
- Screened Porch
- Utility Room
- Crawl Space
- Fire and Smoke Detector
- Attic
Kitchen
- Eat-In Kitchen
- Butlers Pantry
- Built-In Oven
- Gas Cooktop
- Dishwasher
- Quartz Countertops
Flooring
- Wood
- Carpet
- Ceramic Tile
Bedrooms and Bathrooms
- 5 Bedrooms
- Main Floor Bedroom
- Walk-In Closet
- In-Law or Guest Suite
- Double Vanity
- Private Water Closet
- Bathtub
- Shower Only in Primary Bathroom
- Walk-in Shower
Laundry
- Laundry Room
- Laundry in multiple locations
Eco-Friendly Details
- Energy-Efficient Lighting
- Energy-Efficient Thermostat
Outdoor Features
- Deck
- Outdoor Fireplace
- Rain Gutters
Schools
- Pittsboro Elementary School
- Horton Middle School
- Seaforth High School
Utilities
- Zoned Heating and Cooling
- Well
- Tankless Water Heater
- Propane Water Heater
- Septic Tank
Community Details
- Association fees include storm water maintenance
- Built by Robuck Homes
- Seaforth Preserve Subdivision, Ellsworth Country Chic Floorplan
Ownership History
Purchase Details
Home Financials for this Owner
Home Financials are based on the most recent Mortgage that was taken out on this home.Similar Homes in Pittsboro, NC
Home Values in the Area
Average Home Value in this Area
Purchase History
| Date | Buyer | Sale Price | Title Company |
|---|---|---|---|
| Pietryga Jason A | $1,225,000 | None Listed On Document | |
| Pietryga Jason A | $1,225,000 | None Listed On Document |
Mortgage History
| Date | Status | Borrower | Loan Amount |
|---|---|---|---|
| Open | Pietryga Jason A | $1,163,750 | |
| Closed | Pietryga Jason A | $1,163,750 |
Property History
| Date | Event | Price | Change | Sq Ft Price |
|---|---|---|---|---|
| 12/15/2023 12/15/23 | Off Market | $1,159,000 | -- | -- |
| 06/07/2023 06/07/23 | Sold | $1,159,000 | 0.0% | $252 / Sq Ft |
| 04/10/2023 04/10/23 | Pending | -- | -- | -- |
| 04/02/2023 04/02/23 | Price Changed | $1,159,000 | -3.4% | $252 / Sq Ft |
| 03/08/2023 03/08/23 | For Sale | $1,199,900 | 0.0% | $261 / Sq Ft |
| 02/12/2023 02/12/23 | Pending | -- | -- | -- |
| 11/25/2022 11/25/22 | Price Changed | $1,199,900 | -2.4% | $261 / Sq Ft |
| 08/13/2022 08/13/22 | For Sale | $1,230,000 | -- | $267 / Sq Ft |
Tax History Compared to Growth
Tax History
| Year | Tax Paid | Tax Assessment Tax Assessment Total Assessment is a certain percentage of the fair market value that is determined by local assessors to be the total taxable value of land and additions on the property. | Land | Improvement |
|---|---|---|---|---|
| 2024 | $7,337 | $844,084 | $151,880 | $692,204 |
| 2023 | $7,337 | $774,553 | $151,880 | $622,673 |
| 2022 | $1,086 | $138,680 | $138,680 | $0 |
| 2021 | $0 | $0 | $0 | $0 |
Agents Affiliated with this Home
-
Trisha Chartier

Seller's Agent in 2023
Trisha Chartier
Fonville Morisey & Barefoot
(919) 621-0012
70 Total Sales
-
Barbara Pater

Buyer's Agent in 2023
Barbara Pater
Coldwell Banker Advantage
(919) 218-2796
123 Total Sales
Map
Source: Doorify MLS
MLS Number: 2468459
APN: 0094719
- 240 Seaforth Landing Dr
- 184 Seaforth Landing Dr
- 299 Seaforth Landing Dr
- 336 Timberline Dr
- 65 Firefly Overlook
- 56 Firefly Overlook
- 303 Firefly Overlook
- 372 Firefly Overlook
- 316 Firefly Overlook
- 410 Firefly Overlook
- 432 Firefly Overlook
- 127 Green Turtle Ln
- 42 White Sound Way
- 18 White Sound Way
- 70 White Sound Way
- 151 Green Turtle Ln
- 64 White Sound Way
- 37 Green Turtle Ln
- 165 Green Turtle Ln
- 101 Green Turtle Ln
- 162 Seaforth Preserve Dr Unit 2450652-10239
- 162 Seaforth Preserve Dr Unit 4
- 184 Seaforth Preserve Dr
- 184 Seaforth Preserve Dr Unit 5
- 130 Seaforth Preserve Dr Unit Lot 3
- 220 Seaforth Preserve Dr Unit 6
- 98 Seaforth Preserve Dr Unit Lot 2
- 133 Seaforth Preserve Dr Unit 16
- 133 Seaforth Preserve Dr
- 28 Seaforth Preserve Dr
- 340 Seaforth Preserve Dr Unit 7
- 2540 Seaforth Rd
- 211 Seaforth Preserve Dr
- 2703 Seaforth Rd
- 33 Seaforth Preserve Dr
- 33 Seaforth Preserve Dr Unit 17
- 237 Seaforth Preserve Dr
- 323 Seaforth Preserve Dr
- 323 Seaforth Preserve Dr Unit 11
- 193 Lakes Edge Ln
