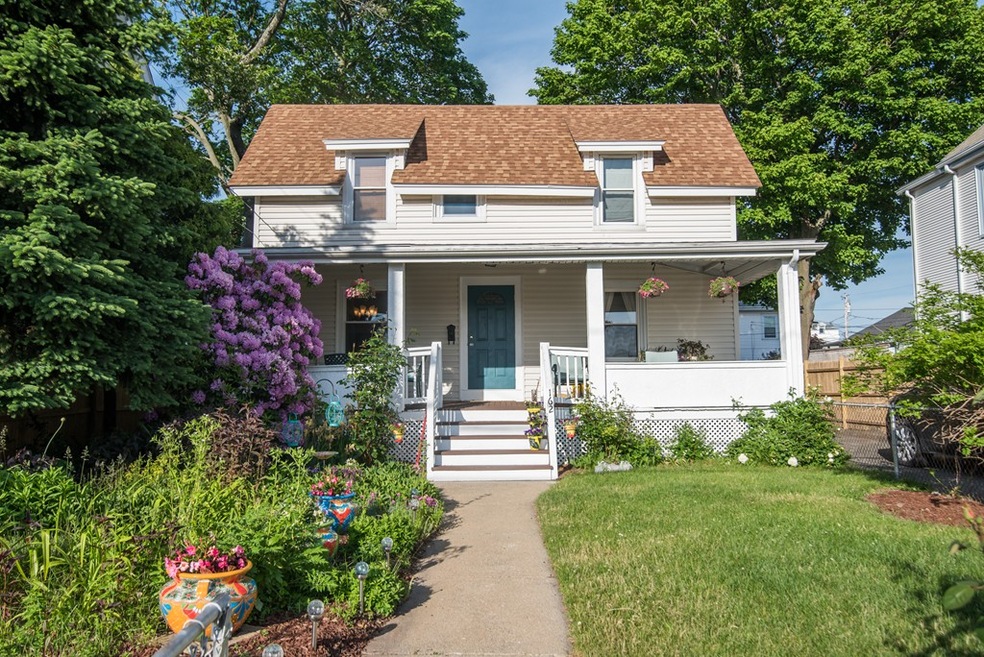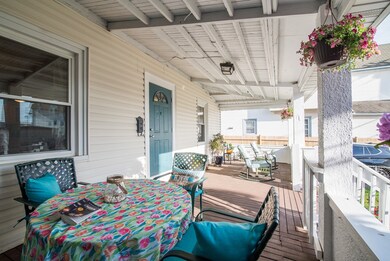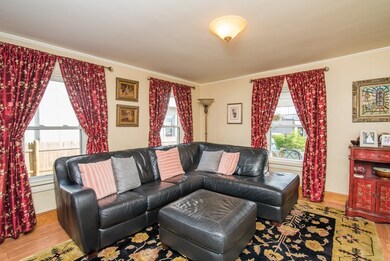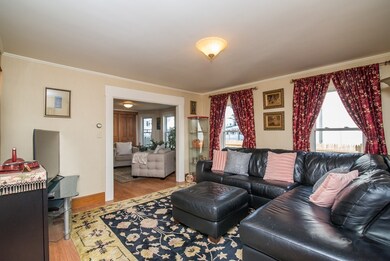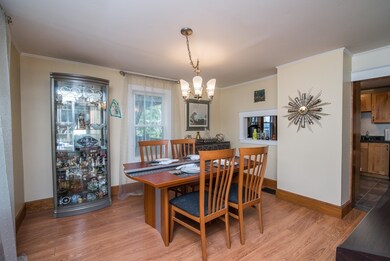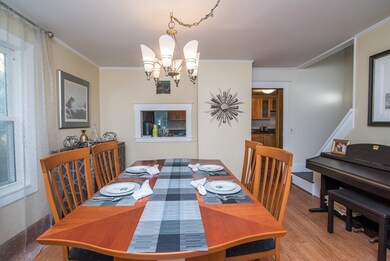
162 Shirley St Unit 164 Winthrop, MA 02152
Winthrop Beach NeighborhoodHighlights
- Wood Flooring
- Fenced Yard
- Patio
- William P. Gorman/Fort Banks Elementary School Rated A-
- Porch
- 5-minute walk to Highlands Beach
About This Home
As of August 2019Consider yourself home - this REASONABLY PRICED three bedroom, two full bath single at 162 SHIRLEY STREET is ready for you to move in & become a homeowner. From the gate you'll love the colorful garden leading to the large front porch. As a center entrance, you get to decide which floor plan suits your needs. A cook will enjoy the kitchen which has a gas stove w/dual gas/convection oven, granite counters, loads of cabinets, peninsular & a dining/sitting area off of it which also has a wall of enclosed storage. In addition there is a living room, dining room & a full bath. There are three bedrooms & a 3/4 bath on the second floor. There's a lovely patio/yard & plenty of off street parking. This property has been family owned & well maintained for many years. It's now time & ready for someone else to make it their own. The bus, beach, schools, golfing, parks & variety of eateries are all close by. WELCOME HOME to Winthrop by the Sea!
Home Details
Home Type
- Single Family
Est. Annual Taxes
- $5,831
Year Built
- Built in 1884
Lot Details
- Fenced Yard
Kitchen
- Range with Range Hood
- Microwave
- Dishwasher
- Disposal
Flooring
- Wood
- Wall to Wall Carpet
- Laminate
- Tile
Outdoor Features
- Patio
- Porch
Utilities
- Forced Air Heating System
- Heating System Uses Oil
- Water Holding Tank
- Natural Gas Water Heater
- Cable TV Available
Additional Features
- Basement
Similar Homes in Winthrop, MA
Home Values in the Area
Average Home Value in this Area
Mortgage History
| Date | Status | Loan Amount | Loan Type |
|---|---|---|---|
| Closed | $484,000 | Stand Alone Refi Refinance Of Original Loan | |
| Closed | $476,215 | FHA | |
| Closed | $300,000 | Stand Alone Refi Refinance Of Original Loan | |
| Closed | $190,000 | No Value Available | |
| Closed | $79,000 | No Value Available | |
| Closed | $69,000 | No Value Available |
Property History
| Date | Event | Price | Change | Sq Ft Price |
|---|---|---|---|---|
| 06/12/2025 06/12/25 | Price Changed | $699,000 | -4.1% | $495 / Sq Ft |
| 05/19/2025 05/19/25 | For Sale | $729,000 | +50.3% | $516 / Sq Ft |
| 08/06/2019 08/06/19 | Sold | $485,000 | 0.0% | $222 / Sq Ft |
| 06/11/2019 06/11/19 | Pending | -- | -- | -- |
| 06/08/2019 06/08/19 | For Sale | $485,000 | -- | $222 / Sq Ft |
Tax History Compared to Growth
Tax History
| Year | Tax Paid | Tax Assessment Tax Assessment Total Assessment is a certain percentage of the fair market value that is determined by local assessors to be the total taxable value of land and additions on the property. | Land | Improvement |
|---|---|---|---|---|
| 2025 | $5,831 | $565,000 | $332,700 | $232,300 |
| 2024 | $5,886 | $564,900 | $319,800 | $245,100 |
| 2023 | $5,554 | $519,100 | $292,700 | $226,400 |
| 2022 | $5,367 | $456,400 | $261,500 | $194,900 |
| 2021 | $5,319 | $419,500 | $233,400 | $186,100 |
| 2020 | $5,294 | $419,500 | $233,400 | $186,100 |
| 2019 | $5,484 | $416,100 | $215,100 | $201,000 |
| 2018 | $5,318 | $375,600 | $184,700 | $190,900 |
| 2017 | $4,899 | $340,000 | $163,500 | $176,500 |
| 2016 | $4,832 | $314,400 | $142,200 | $172,200 |
| 2015 | $4,387 | $305,900 | $138,100 | $167,800 |
| 2014 | $4,390 | $281,800 | $128,400 | $153,400 |
Agents Affiliated with this Home
-
Jenny Golic
J
Seller's Agent in 2025
Jenny Golic
Lantern Residential
(617) 913-3164
1 in this area
11 Total Sales
-
Mary Ann Cash
M
Seller's Agent in 2019
Mary Ann Cash
Charlesgate Realty Group, llc
(617) 846-1234
44 Total Sales
-
Leighann Eruzione

Buyer's Agent in 2019
Leighann Eruzione
Lantern Residential
(617) 799-4810
15 in this area
77 Total Sales
Map
Source: MLS Property Information Network (MLS PIN)
MLS Number: 72515292
APN: WINT-000051-000000-000016
- 203 Winthrop Shore Dr Unit 6
- 212 Winthrop Shore Dr Unit 1
- 115 Almont St
- 53 Trident Ave Unit 303
- 80 Shirley St
- 80 Shirley St Unit 2
- 80 Shirley St Unit 1
- 167 Winthrop Shore Dr Unit 2
- 136 Locust Way
- 46 Wave Way
- 110 Summit Ave Unit 1
- 5 Wave Way
- 148 Winthrop Shore Dr Unit 4
- 5 Pearl Ave Unit 2
- 47 Dolphin Ave Unit 1
- 36 Forrest St
- 426 Winthrop St
- 437 Winthrop St
- 57 Cutler St
- 86 Chester Ave
