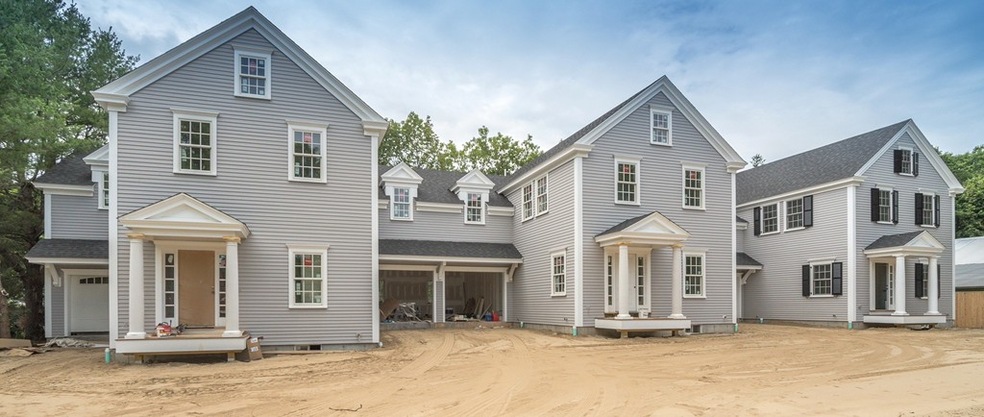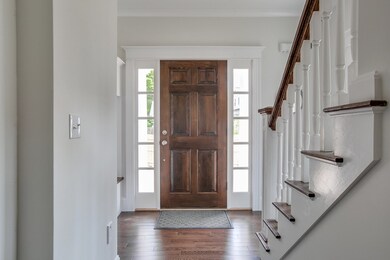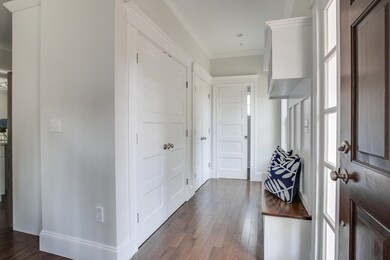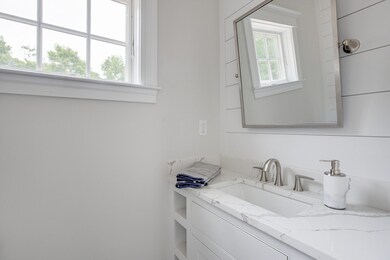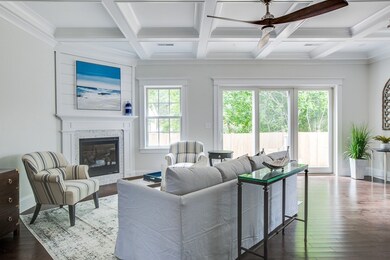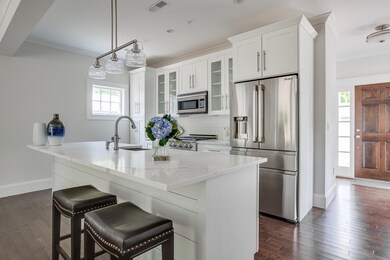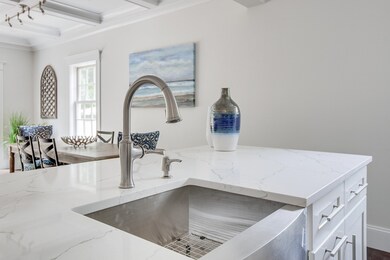
162 State St Unit 1 Newburyport, MA 01950
Common Pasture NeighborhoodHighlights
- Wood Flooring
- Whole House Vacuum System
- Forced Air Heating and Cooling System
- Newburyport High School Rated A-
- Tankless Water Heater
- Central Vacuum
About This Home
As of May 2021New Construction - Downtown Newburyport - This Attached 3 Bedroom Townhouse with a 1 Car Garage lives like a single family home. Conveniently located & Incredibly well designed for today's active lifestyle, offering almost 2,000 square feet of luxury living space, a private patio/courtyard and a full basement too. You will notice upon entry the quality craftsmanship, the elegant trim-work and attention to detail in the fabulous open floor plan, stunning cooks kitchen, top of the line appliances, over sized Island, Gas fireplace in living room and tons of built in storage. The upper level offers an elegant master suite, 2 additional generous sized bedrooms with great closet space, a second full bathroom, full size laundry (side by side), linen closet. Basement can be finished to buyers specifications for an additional cost. Close proximity to shops, dining, entertainment and the commuter rail into Boston (less than 1/2 mile) in either direction. Pictures from finished unit (3)
Townhouse Details
Home Type
- Townhome
Est. Annual Taxes
- $9,550
Year Built
- Built in 2018
HOA Fees
- $325 per month
Parking
- 1 Car Garage
Kitchen
- Range
- Microwave
- Dishwasher
- Disposal
Flooring
- Wood
- Stone
Laundry
- Dryer
- Washer
Utilities
- Forced Air Heating and Cooling System
- Heating System Uses Gas
- Heating System Uses Propane
- Tankless Water Heater
- Cable TV Available
Additional Features
- Central Vacuum
- Whole House Vacuum System
- Year Round Access
- Basement
Community Details
- Call for details about the types of pets allowed
Ownership History
Purchase Details
Home Financials for this Owner
Home Financials are based on the most recent Mortgage that was taken out on this home.Purchase Details
Home Financials for this Owner
Home Financials are based on the most recent Mortgage that was taken out on this home.Similar Homes in Newburyport, MA
Home Values in the Area
Average Home Value in this Area
Purchase History
| Date | Type | Sale Price | Title Company |
|---|---|---|---|
| Not Resolvable | $977,650 | None Available | |
| Deed | $749,900 | -- |
Mortgage History
| Date | Status | Loan Amount | Loan Type |
|---|---|---|---|
| Open | $782,120 | Purchase Money Mortgage | |
| Previous Owner | $562,400 | New Conventional |
Property History
| Date | Event | Price | Change | Sq Ft Price |
|---|---|---|---|---|
| 05/28/2021 05/28/21 | Sold | $977,650 | +15.0% | $437 / Sq Ft |
| 04/20/2021 04/20/21 | Pending | -- | -- | -- |
| 04/12/2021 04/12/21 | For Sale | $850,000 | +13.3% | $380 / Sq Ft |
| 11/13/2018 11/13/18 | Sold | $749,900 | 0.0% | $403 / Sq Ft |
| 09/06/2018 09/06/18 | Pending | -- | -- | -- |
| 09/04/2018 09/04/18 | For Sale | $749,900 | -- | $403 / Sq Ft |
Tax History Compared to Growth
Tax History
| Year | Tax Paid | Tax Assessment Tax Assessment Total Assessment is a certain percentage of the fair market value that is determined by local assessors to be the total taxable value of land and additions on the property. | Land | Improvement |
|---|---|---|---|---|
| 2025 | $9,550 | $996,900 | $0 | $996,900 |
| 2024 | $9,422 | $945,000 | $0 | $945,000 |
| 2023 | $9,484 | $883,100 | $0 | $883,100 |
| 2022 | $9,358 | $779,200 | $0 | $779,200 |
| 2021 | $8,792 | $695,600 | $0 | $695,600 |
| 2020 | $8,844 | $688,800 | $0 | $688,800 |
Agents Affiliated with this Home
-
Gail Luchini

Seller's Agent in 2021
Gail Luchini
Keller Williams Realty Evolution
(978) 697-8830
2 in this area
144 Total Sales
-
Lisa Yeastedt
L
Buyer's Agent in 2021
Lisa Yeastedt
RE/MAX
(978) 346-0400
1 in this area
78 Total Sales
-
Lela Wright

Seller's Agent in 2018
Lela Wright
RE/MAX
(978) 815-6690
3 in this area
44 Total Sales
Map
Source: MLS Property Information Network (MLS PIN)
MLS Number: 72388111
APN: 35 1 A 1
- 21 Hines Way Unit 21
- 141 State St Unit 2
- 95 High St Unit 4
- 95 High St Unit 2
- 95 High St Unit 3
- 95 High St Unit 1
- 51 High St
- 132 High St Unit B
- 1 Fruit St
- 2 Prince Place Unit 2
- 8A Milk St Unit 1
- 10A Milk St Unit 1
- 2 Court St Unit 3
- 37 1/2 Federal St
- 5 High Rd
- 2 Pauls Way
- 184 High St
- 65 Bromfield St
- 56 Middle St
- 14 Dexter Ln Unit A
