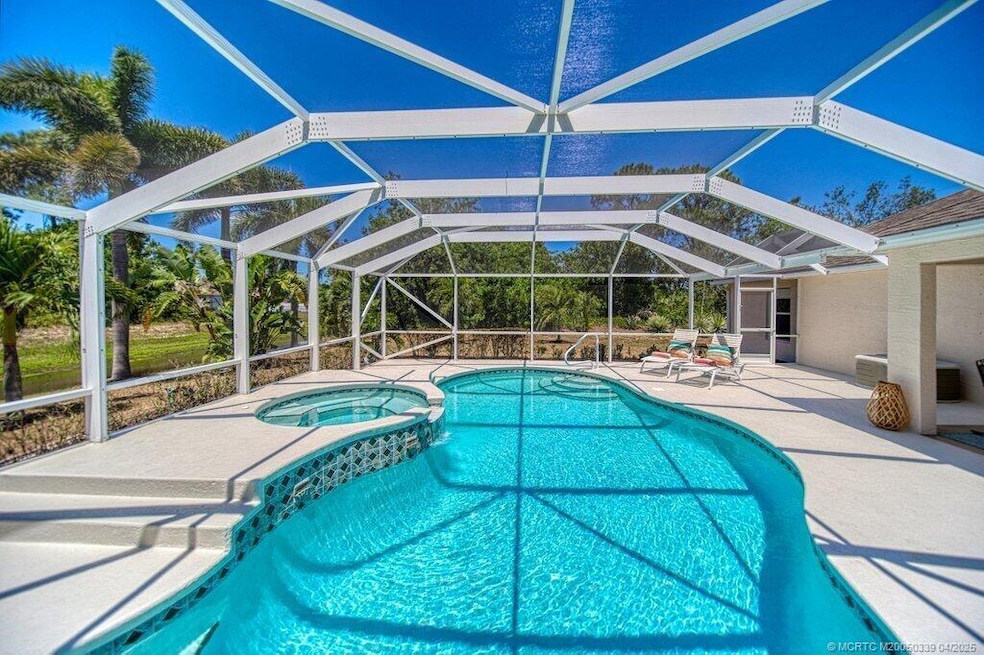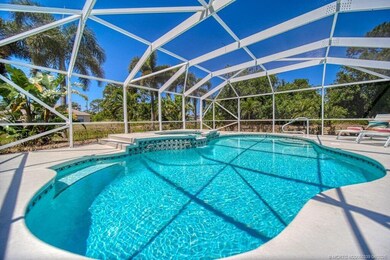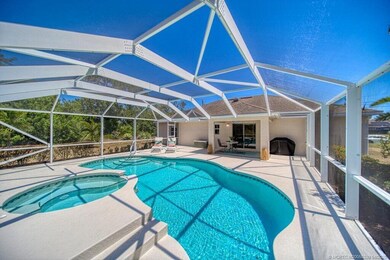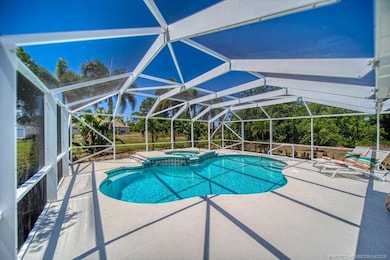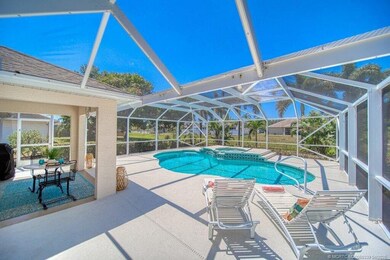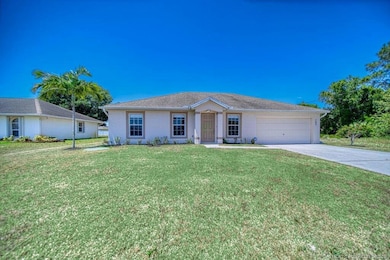
162 SW Ridgecrest Dr Port Saint Lucie, FL 34953
Becker Ridge NeighborhoodHighlights
- Concrete Pool
- Fruit Trees
- No HOA
- Canal View
- High Ceiling
- Screened Porch
About This Home
As of June 2025Welcome to this immaculate 3-bedroom, 2-bath concrete block home nestled in a highly desirable neighborhood. Boasting a spacious split floor plan, this residence offers privacy and comfort for the whole family. The heart of the home flows effortlessly into the screened-in pool area—perfect for entertaining or unwinding while enjoying serene views of the canal. Built with solid concrete block construction and equipped with full hurricane protection, this home offers both peace of mind and lasting durability. A spacious 2-car garage and prime location near top shopping and restaurants complete the package, making this home the perfect balance of serenity and convenience.
Last Agent to Sell the Property
Keller Williams of the Treasure Coast Brokerage Phone: 772-419-0400 License #3246713 Listed on: 04/25/2025

Home Details
Home Type
- Single Family
Est. Annual Taxes
- $2,132
Year Built
- Built in 2006
Lot Details
- 10,001 Sq Ft Lot
- Northeast Facing Home
- Fruit Trees
Home Design
- Shingle Roof
- Composition Roof
- Concrete Siding
- Stucco
Interior Spaces
- 1,445 Sq Ft Home
- 1-Story Property
- High Ceiling
- Ceiling Fan
- Skylights
- Blinds
- Open Floorplan
- Screened Porch
- Canal Views
- Hurricane or Storm Shutters
Kitchen
- Breakfast Area or Nook
- Eat-In Kitchen
- Electric Range
- Microwave
- Dishwasher
Bedrooms and Bathrooms
- 3 Bedrooms
- Walk-In Closet
- Bathtub with Shower
Laundry
- Dryer
- Washer
Parking
- 2 Car Attached Garage
- Driveway
Pool
- Concrete Pool
- Heated In Ground Pool
- Pool Equipment or Cover
- Spa
Additional Features
- Patio
- Central Heating and Cooling System
Community Details
- No Home Owners Association
Ownership History
Purchase Details
Purchase Details
Home Financials for this Owner
Home Financials are based on the most recent Mortgage that was taken out on this home.Purchase Details
Purchase Details
Similar Homes in the area
Home Values in the Area
Average Home Value in this Area
Purchase History
| Date | Type | Sale Price | Title Company |
|---|---|---|---|
| Quit Claim Deed | $85,000 | Attorney | |
| Special Warranty Deed | $250,300 | Certified Land Title Co | |
| Warranty Deed | $95,000 | Certified Land Title Co | |
| Warranty Deed | $3,200 | -- |
Mortgage History
| Date | Status | Loan Amount | Loan Type |
|---|---|---|---|
| Open | $173,000 | New Conventional | |
| Previous Owner | $189,000 | New Conventional | |
| Previous Owner | $187,299 | Fannie Mae Freddie Mac |
Property History
| Date | Event | Price | Change | Sq Ft Price |
|---|---|---|---|---|
| 06/03/2025 06/03/25 | Sold | $395,000 | 0.0% | $273 / Sq Ft |
| 05/19/2025 05/19/25 | Pending | -- | -- | -- |
| 04/25/2025 04/25/25 | For Sale | $395,000 | -- | $273 / Sq Ft |
Tax History Compared to Growth
Tax History
| Year | Tax Paid | Tax Assessment Tax Assessment Total Assessment is a certain percentage of the fair market value that is determined by local assessors to be the total taxable value of land and additions on the property. | Land | Improvement |
|---|---|---|---|---|
| 2024 | $2,063 | $115,181 | -- | -- |
| 2023 | $2,063 | $111,827 | $0 | $0 |
| 2022 | $2,045 | $108,570 | $0 | $0 |
| 2021 | $1,942 | $105,408 | $0 | $0 |
| 2020 | $2,169 | $103,953 | $0 | $0 |
| 2019 | $2,140 | $101,616 | $0 | $0 |
| 2018 | $2,032 | $99,722 | $0 | $0 |
| 2017 | $2,004 | $137,700 | $28,000 | $109,700 |
| 2016 | $1,972 | $140,800 | $24,000 | $116,800 |
| 2015 | $1,983 | $118,100 | $16,000 | $102,100 |
| 2014 | $1,904 | $94,245 | $0 | $0 |
Agents Affiliated with this Home
-
Alexandra Silva
A
Seller's Agent in 2025
Alexandra Silva
Keller Williams of the Treasure Coast
(772) 419-0400
2 in this area
135 Total Sales
-
Reggie Saylor
R
Buyer's Agent in 2025
Reggie Saylor
Saylor Group Realty Inc.
(954) 243-5344
1 in this area
31 Total Sales
Map
Source: Martin County REALTORS® of the Treasure Coast
MLS Number: M20050339
APN: 34-20-665-2020-0002
- 251 SW Kestor Dr
- 4312 SW Elaine Ct
- 4372 SW Elaine Ct
- 221 SW Kestor Dr
- 228 SW Kestor Dr
- 4353 SW Otto Ct
- 272 SW Glen Rd
- 158 SW Sea Lion Rd
- 115 SW South Wakefield Cir
- 4242 SW Muncie St
- 4365 SW Appleseed Rd
- 404 SW Balfour Ave
- 4370 SW Darwin Blvd
- 281 SW Undallo Rd
- 221 SW Becker Rd
- 398 SW Ryan Ave
- 4164 SW Webb St
- 302 SW Log Dr
- 156 SW Saratoga Ave
- 434 SW Namoit Place
