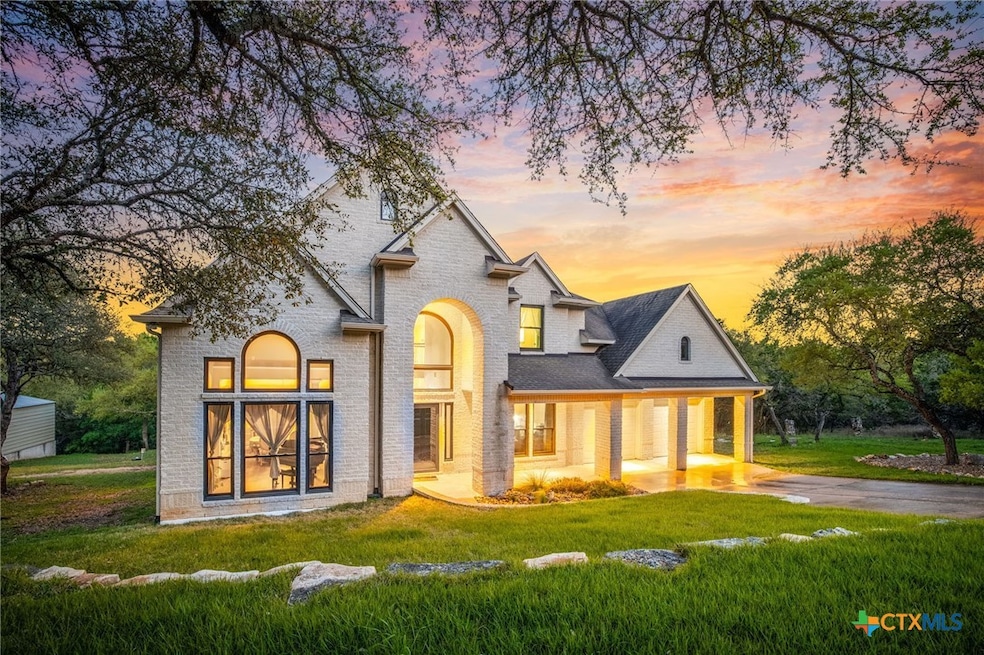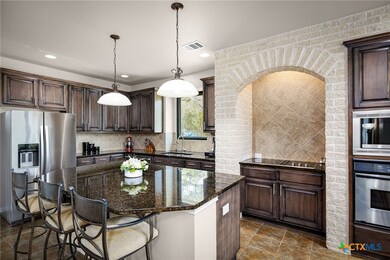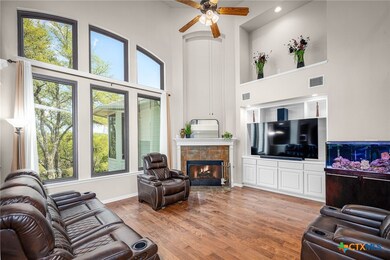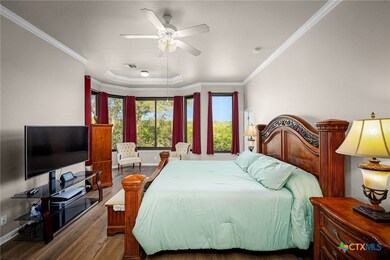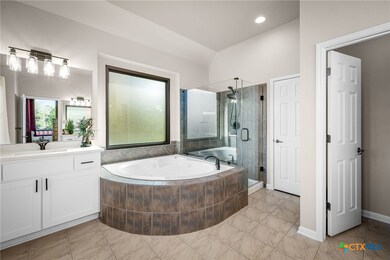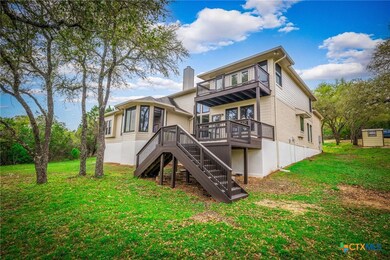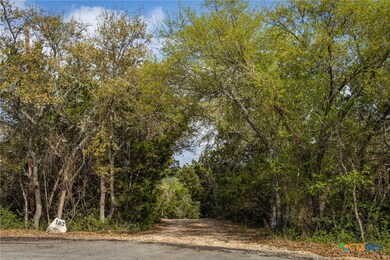
162 Teal Ridge Canyon Lake, TX 78133
Hill Country NeighborhoodEstimated payment $7,834/month
Highlights
- Panoramic View
- 5.05 Acre Lot
- Deck
- Mt Valley Elementary School Rated A-
- Mature Trees
- Traditional Architecture
About This Home
Tucked away on a quiet cul-de-sac in Canyon Lake, this thoughtfully updated 4-bedroom, 3.5-bath home with a dedicated office sits on 5 peaceful, oak-covered acres. Inside, enjoy fresh interior and exterior paint, updated cabinetry, and fully renovated bathrooms with quartz counters and modern fixtures. The oversized primary suite and private home office are conveniently located on the main floor, offering comfort and flexibility for families or multigenerational living.
Built with practicality in mind, the home features two 500-gallon propane tanks—one dedicated to the Generac backup generator—ensuring peace of mind year-round. The 3-car attached garage is complemented by a detached garage/workshop, perfect for extra storage, hobbies, or projects.
Whether you’re seeking room to grow, space to entertain, or just a quiet retreat close to Canyon Lake and New Braunfels, this property combines Hill Country charm with valuable upgrades and endless potential.
Listing Agent
Keller Williams Heritage Brokerage Phone: (210) 493-3030 License #0632633 Listed on: 04/02/2025

Home Details
Home Type
- Single Family
Est. Annual Taxes
- $11,003
Year Built
- Built in 2003
Lot Details
- 5.05 Acre Lot
- Property fronts a county road
- Cul-De-Sac
- Southwest Facing Home
- Partially Fenced Property
- Lot Has A Rolling Slope
- Mature Trees
Parking
- 3 Car Attached Garage
- Garage Door Opener
Home Design
- Traditional Architecture
- Hill Country Architecture
- Brick Exterior Construction
- Slab Foundation
- Masonry
Interior Spaces
- 3,655 Sq Ft Home
- Property has 2 Levels
- Built-In Features
- High Ceiling
- Ceiling Fan
- Recessed Lighting
- Fireplace With Gas Starter
- Double Pane Windows
- Entrance Foyer
- Living Room with Fireplace
- Formal Dining Room
- Panoramic Views
- Security System Leased
Kitchen
- Built-In Oven
- Down Draft Cooktop
- Dishwasher
- Stone Countertops
- Disposal
Flooring
- Wood
- Ceramic Tile
- Vinyl
Bedrooms and Bathrooms
- 4 Bedrooms
- Split Bedroom Floorplan
- Double Vanity
- Garden Bath
- Walk-in Shower
Laundry
- Laundry Room
- Washer and Electric Dryer Hookup
Attic
- No Attic
- Walkup Attic
Outdoor Features
- Deck
- Covered patio or porch
- Separate Outdoor Workshop
- Outdoor Storage
Schools
- Mountain Valley Elementary School
- Mountain Valley Middle School
- Canyon Lake High School
Utilities
- Central Heating and Cooling System
- Propane Water Heater
- Water Softener is Owned
- Aerobic Septic System
- Cable TV Available
Community Details
- No Home Owners Association
- Eden Ranch Subdivision
Listing and Financial Details
- Tax Lot 95
- Assessor Parcel Number 25019
Map
Home Values in the Area
Average Home Value in this Area
Tax History
| Year | Tax Paid | Tax Assessment Tax Assessment Total Assessment is a certain percentage of the fair market value that is determined by local assessors to be the total taxable value of land and additions on the property. | Land | Improvement |
|---|---|---|---|---|
| 2023 | $7,333 | $715,497 | $0 | $0 |
| 2022 | $7,415 | $650,452 | -- | -- |
| 2021 | $10,590 | $591,320 | $136,010 | $455,310 |
| 2020 | $10,089 | $543,020 | $136,010 | $407,010 |
| 2019 | $10,074 | $528,140 | $99,740 | $428,400 |
| 2018 | $9,205 | $487,570 | $99,740 | $387,830 |
| 2017 | $8,793 | $469,480 | $90,670 | $378,810 |
| 2016 | $8,213 | $438,520 | $72,610 | $365,910 |
| 2015 | $5,606 | $415,420 | $50,370 | $365,050 |
| 2014 | $5,606 | $396,370 | $50,370 | $346,000 |
Property History
| Date | Event | Price | Change | Sq Ft Price |
|---|---|---|---|---|
| 07/09/2025 07/09/25 | For Sale | $1,250,000 | 0.0% | $342 / Sq Ft |
| 07/08/2025 07/08/25 | Off Market | -- | -- | -- |
| 04/18/2025 04/18/25 | Price Changed | $1,250,000 | -3.5% | $342 / Sq Ft |
| 04/02/2025 04/02/25 | For Sale | $1,295,000 | -- | $354 / Sq Ft |
Mortgage History
| Date | Status | Loan Amount | Loan Type |
|---|---|---|---|
| Closed | $303,000 | New Conventional | |
| Closed | $320,000 | Unknown |
Similar Homes in the area
Source: Central Texas MLS (CTXMLS)
MLS Number: 574819
APN: 16-0145-0095-00
- 176 Elk Ridge
- 154 Elk Ridge
- 689 Abels Way
- 661 Abels Way
- 127 Adams Way
- 623 Sierra Ridge
- 127 Eden Ranch Dr
- 638 Sierra Ridge
- 8843 Farm To Market Road 306
- 2054 Purgatory Rd
- 2054 Purgatory Rd
- 2101 Oak Valley Dr
- 2409 Purgatory Rd
- 514 Eden Ranch Dr
- 276 Eden Ranch Dr
- 1658 Hilltop Ridge
- 731 Vista Ridge
- 2444 Purgatory Rd
- 10700 Fm306
- 186 Maverick
- 315 Hilltop Ridge
- 834 Shady Brook
- 826 Shady Brook
- 818 Shady Brook
- 144 Silverado
- 725 Winding View
- 2583 Summit Dr
- 510 Maricopa Dr
- 419 Kings Dr
- 5766 Chimney Rock
- 1045 Cherry St
- 6926 Chimney Rock Unit B
- 6926 Chimney Rock Unit A
- 653 Scarbourough
- 1565 Roadside Dr
- 410 Osage Dr
- 536 Valley Haven
- 3660 Fm 2673 Unit A4
- 978 Dusty Saddle
- 3309 Fm 32
