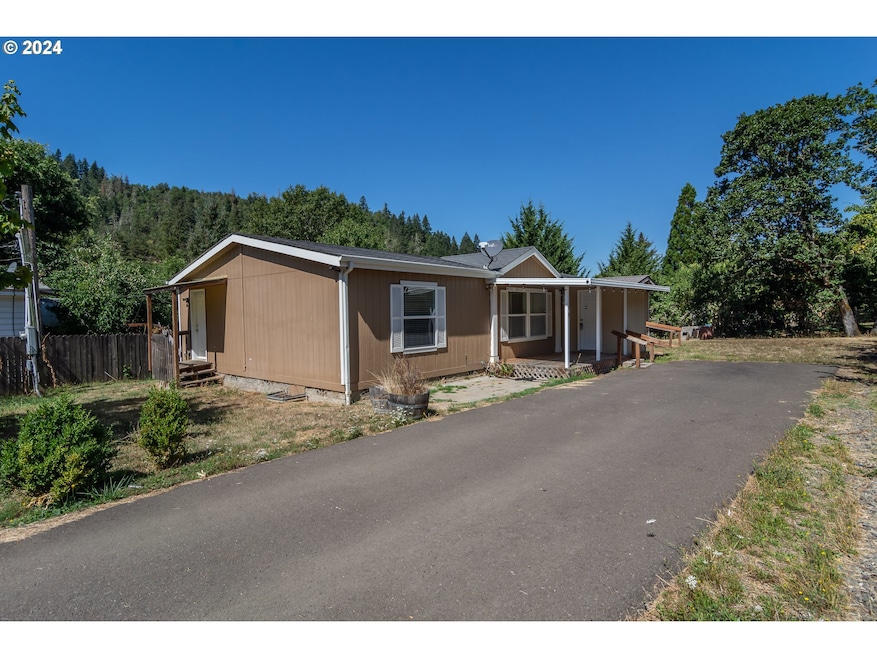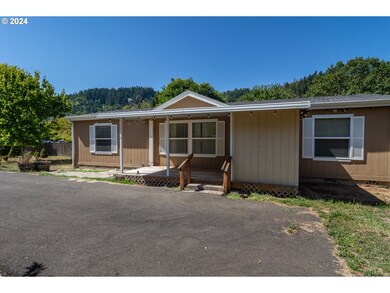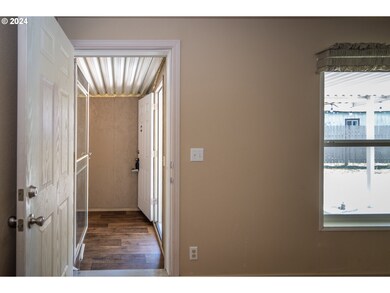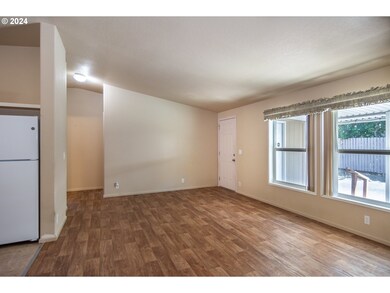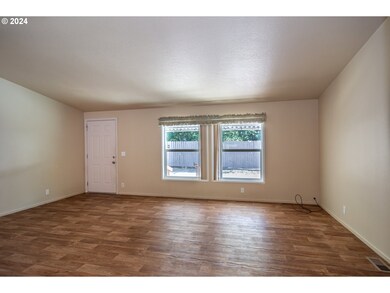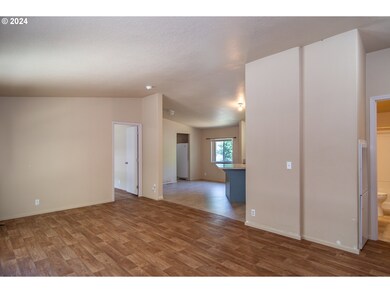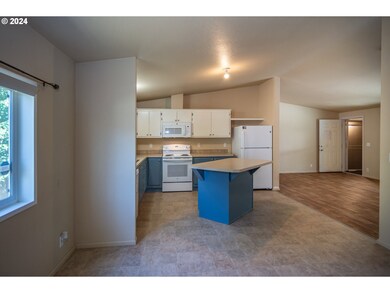
$275,000
- 3 Beds
- 2 Baths
- 1,080 Sq Ft
- 413 SE Pear St
- Oakland, OR
This 2013 home in Oakland, Oregon, offers the perfect combination of comfort, space, and price. Situated on a.23 acre lot with stunning views of the surrounding mountains from the large deck, the home features three bedrooms and two full bathrooms. The master suite with a walk-in closet and a private ensuite bathroom, while the two additional bedrooms on the opposite side of the home for family,
Joe Hajos Berkshire Hathaway HomeServices Real Estate Professionals
