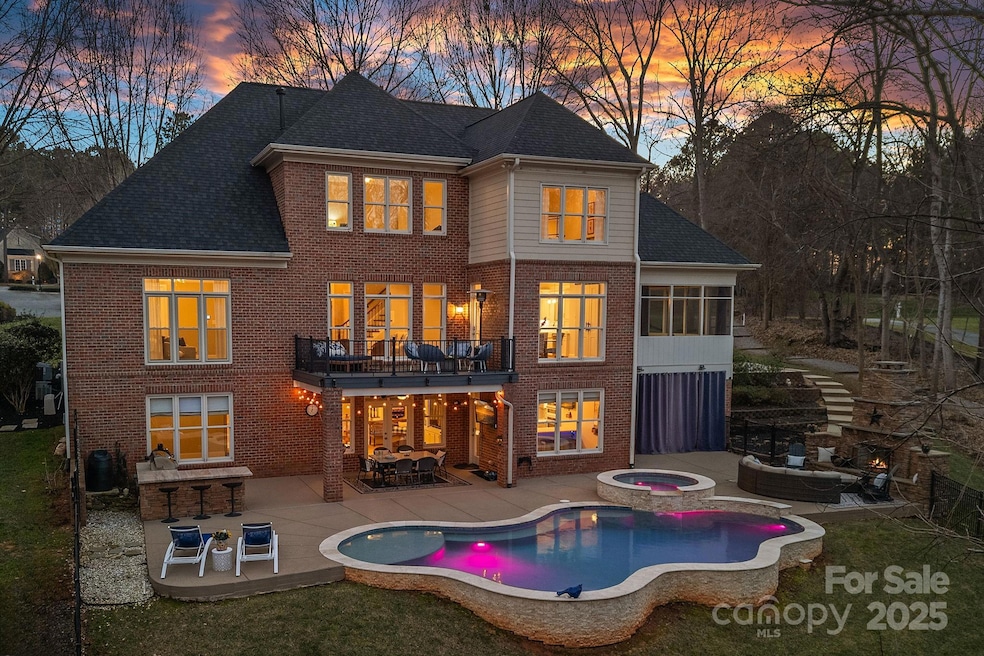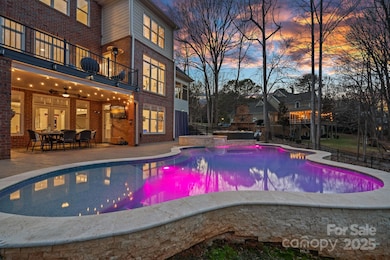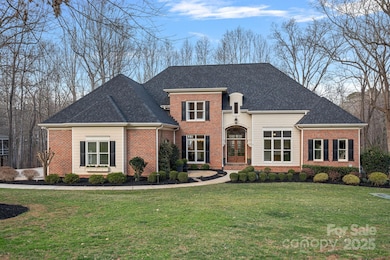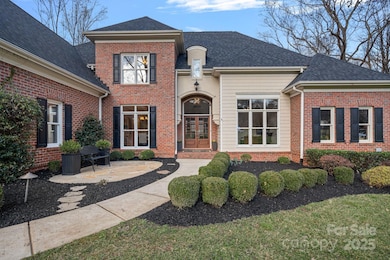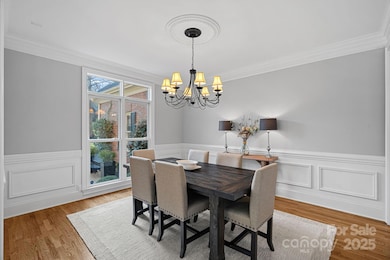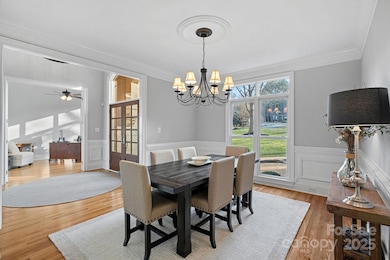
162 Wild Harbor Rd Mooresville, NC 28117
Lake Norman NeighborhoodHighlights
- Assigned Boat Slip
- Golf Course Community
- Fitness Center
- Woodland Heights Elementary School Rated A-
- Access To Lake
- Heated In Ground Pool
About This Home
As of April 2025A magnificent home located in The Point w/ a deeded boat slip, nestled on 1.5 acres of privacy. Thoughtfully renovated, it features a new gourmet kitchen with elegant white cabinetry, quartz countertops, an oversized island, top-of-the-line appliances, & a coffee bar. The main level boasts a dedicated office w/ French doors, a luxurious primary suite, stylish new lighting, and a serene screened porch & deck off the kitchen for seamless indoor-outdoor living. The versatile lower level offers a chic second kitchen, spacious great room & additional living quarters, including tons of storage.
Step outside to a private retreat—an expansive Large yard on 1.59 acres w/ a Newer resort-style heated saltwater pool, travertine coping, waterfall, & spa. With over 2,500 sq. ft. of outdoor living including a out door fireplace and built in grill with a gorgeous stone island surround. Launch your kayak or stroll to your boat slip via the adjacent nature trail, & enjoy premier amenities at TNG Club.
Last Agent to Sell the Property
Ivester Jackson Distinctive Properties Brokerage Email: susanj@ivesterjackson.com License #285341 Listed on: 02/08/2025
Home Details
Home Type
- Single Family
Est. Annual Taxes
- $7,236
Year Built
- Built in 2001
Lot Details
- Back Yard Fenced
- Private Lot
- Irrigation
- Wooded Lot
- Property is zoned R20
HOA Fees
Parking
- 3 Car Attached Garage
Home Design
- Brick Exterior Construction
- Radon Mitigation System
Interior Spaces
- 2-Story Property
- Open Floorplan
- Wet Bar
- Wired For Data
- Built-In Features
- Bar Fridge
- Ceiling Fan
- Wood Burning Fireplace
- Insulated Windows
- Pocket Doors
- French Doors
- Mud Room
- Entrance Foyer
- Great Room with Fireplace
- Recreation Room with Fireplace
- Screened Porch
- Laundry Room
Kitchen
- Breakfast Bar
- Convection Oven
- Gas Range
- Range Hood
- Microwave
- Dishwasher
- Kitchen Island
- Disposal
Flooring
- Wood
- Tile
- Vinyl
Bedrooms and Bathrooms
- Walk-In Closet
- Garden Bath
Finished Basement
- Walk-Out Basement
- Interior and Exterior Basement Entry
- Workshop
- Basement Storage
- Natural lighting in basement
Pool
- Heated In Ground Pool
- Spa
- Saltwater Pool
Outdoor Features
- Access To Lake
- Assigned Boat Slip
- Boat Slip
- Patio
- Outdoor Fireplace
- Outdoor Kitchen
Additional Homes
- Separate Entry Quarters
Schools
- Woodland Heights Elementary And Middle School
- Lake Norman High School
Utilities
- Forced Air Zoned Heating and Cooling System
- Heating System Uses Natural Gas
- Community Well
- Gas Water Heater
- Septic Tank
- Fiber Optics Available
- Cable TV Available
Listing and Financial Details
- Assessor Parcel Number 4626-81-4283.000
Community Details
Overview
- Hawthorne Management Association
- Pier Herman Management Association
- Built by David Dibble
- The Point Subdivision
- Mandatory home owners association
Recreation
- Golf Course Community
- Tennis Courts
- Recreation Facilities
- Community Playground
- Fitness Center
- Community Pool
- Trails
Ownership History
Purchase Details
Home Financials for this Owner
Home Financials are based on the most recent Mortgage that was taken out on this home.Purchase Details
Home Financials for this Owner
Home Financials are based on the most recent Mortgage that was taken out on this home.Purchase Details
Home Financials for this Owner
Home Financials are based on the most recent Mortgage that was taken out on this home.Purchase Details
Home Financials for this Owner
Home Financials are based on the most recent Mortgage that was taken out on this home.Purchase Details
Home Financials for this Owner
Home Financials are based on the most recent Mortgage that was taken out on this home.Similar Homes in Mooresville, NC
Home Values in the Area
Average Home Value in this Area
Purchase History
| Date | Type | Sale Price | Title Company |
|---|---|---|---|
| Warranty Deed | $1,590,000 | None Listed On Document | |
| Warranty Deed | $1,590,000 | None Listed On Document | |
| Warranty Deed | $825,000 | Statewide Title Inc | |
| Warranty Deed | $725,000 | None Available | |
| Warranty Deed | $670,000 | -- | |
| Warranty Deed | $110,000 | -- |
Mortgage History
| Date | Status | Loan Amount | Loan Type |
|---|---|---|---|
| Previous Owner | $735,150 | VA | |
| Previous Owner | $581,500 | New Conventional | |
| Previous Owner | $580,000 | New Conventional | |
| Previous Owner | $470,500 | Commercial | |
| Previous Owner | $11,000 | Credit Line Revolving | |
| Previous Owner | $473,500 | Commercial | |
| Previous Owner | $445,000 | Commercial | |
| Previous Owner | $450,750 | Construction | |
| Closed | $19,250 | No Value Available |
Property History
| Date | Event | Price | Change | Sq Ft Price |
|---|---|---|---|---|
| 04/07/2025 04/07/25 | Sold | $1,589,250 | -6.5% | $328 / Sq Ft |
| 03/08/2025 03/08/25 | Pending | -- | -- | -- |
| 02/08/2025 02/08/25 | For Sale | $1,699,000 | +105.9% | $351 / Sq Ft |
| 09/30/2020 09/30/20 | Sold | $825,000 | 0.0% | $172 / Sq Ft |
| 08/10/2020 08/10/20 | Pending | -- | -- | -- |
| 08/04/2020 08/04/20 | Price Changed | $825,000 | -1.8% | $172 / Sq Ft |
| 07/21/2020 07/21/20 | Price Changed | $839,900 | -1.2% | $175 / Sq Ft |
| 07/02/2020 07/02/20 | For Sale | $850,000 | +17.2% | $177 / Sq Ft |
| 08/20/2018 08/20/18 | Sold | $725,000 | -3.2% | $151 / Sq Ft |
| 07/12/2018 07/12/18 | Pending | -- | -- | -- |
| 05/14/2018 05/14/18 | Price Changed | $749,000 | -4.6% | $156 / Sq Ft |
| 05/23/2017 05/23/17 | For Sale | $785,000 | -- | $163 / Sq Ft |
Tax History Compared to Growth
Tax History
| Year | Tax Paid | Tax Assessment Tax Assessment Total Assessment is a certain percentage of the fair market value that is determined by local assessors to be the total taxable value of land and additions on the property. | Land | Improvement |
|---|---|---|---|---|
| 2024 | $7,236 | $1,216,340 | $280,000 | $936,340 |
| 2023 | $7,236 | $1,216,340 | $280,000 | $936,340 |
| 2022 | $5,186 | $816,840 | $175,000 | $641,840 |
| 2021 | $4,563 | $718,180 | $175,000 | $543,180 |
| 2020 | $4,563 | $718,180 | $175,000 | $543,180 |
| 2019 | $4,491 | $718,180 | $175,000 | $543,180 |
| 2018 | $4,670 | $772,930 | $175,000 | $597,930 |
| 2017 | $4,670 | $772,930 | $175,000 | $597,930 |
| 2016 | $4,670 | $772,930 | $175,000 | $597,930 |
| 2015 | $4,670 | $772,930 | $175,000 | $597,930 |
| 2014 | $3,873 | $688,390 | $175,000 | $513,390 |
Agents Affiliated with this Home
-
Susan Jakubowski

Seller's Agent in 2025
Susan Jakubowski
Ivester Jackson Distinctive Properties
(704) 620-3312
81 in this area
131 Total Sales
-
Forever Young Sobe Spa
F
Buyer's Agent in 2025
Forever Young Sobe Spa
Nautical Realty Inc
(305) 606-2048
1 in this area
8 Total Sales
-
Chris Carlin

Seller's Agent in 2020
Chris Carlin
Allen Tate Realtors
(704) 236-5510
3 in this area
78 Total Sales
-
Lisa Mcrorie

Buyer's Agent in 2020
Lisa Mcrorie
Coldwell Banker Realty
(704) 507-8975
12 in this area
76 Total Sales
-
Doris Nash

Seller's Agent in 2018
Doris Nash
Ivester Jackson Distinctive Properties
(704) 201-3786
51 in this area
70 Total Sales
-
Jessica Simpson

Seller Co-Listing Agent in 2018
Jessica Simpson
Ivester Jackson Distinctive Properties
(704) 787-3330
52 in this area
67 Total Sales
Map
Source: Canopy MLS (Canopy Realtor® Association)
MLS Number: 4219331
APN: 4626-81-4283.000
- 166 Atlantic Way
- 274 Cove Creek Loop
- 105 Gammon Point Ct
- 139 E Callicutt Trail
- 1754 Brawley School Rd
- 123 Farm Knoll Way
- 252 Chuckwood Rd
- 139 Poplar Grove Rd
- 0 Brook Dr
- 195 Agnew Rd
- 134 Lake Spring Loop
- 121 Poplar Grove Rd
- 172 Tawny Bark Dr
- 116 Ivy Hollow Ln
- 117 Pine Bluff Dr
- 127 Pine Bluff Dr
- 105 Ridgebrook Dr
- 117 Lake Hills Dr
- 110 Isle Run Dr
- 106 Isle of Pines Rd
