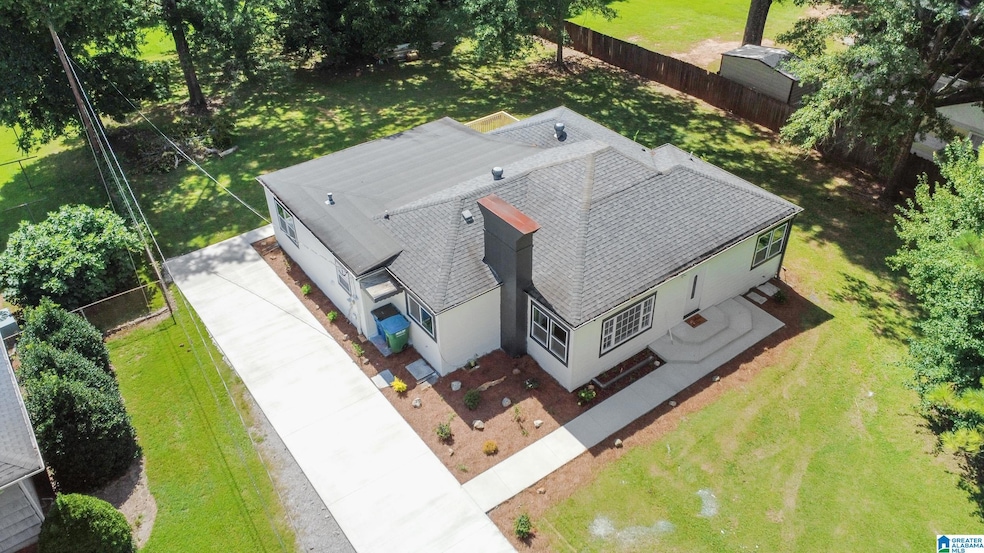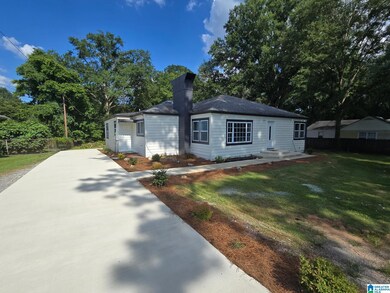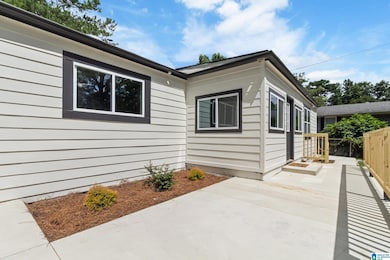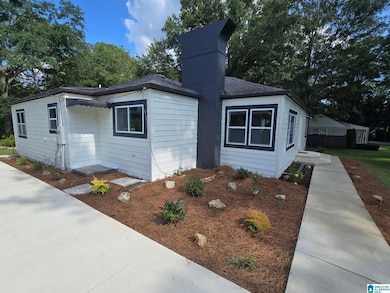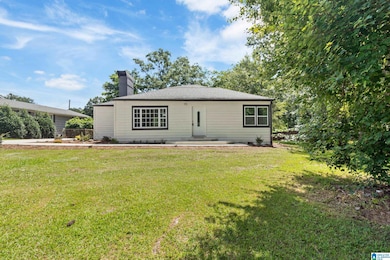
1620 Ashville Rd Montevallo, AL 35115
Estimated payment $1,797/month
Highlights
- 0.53 Acre Lot
- Great Room with Fireplace
- Porch
- Attic
- Den
- Crown Molding
About This Home
MOTIVATED SELLER! Don't let the front fool you, it is a 2275 sq ft home that has been completely remodeled. You will love the floor plan, all bedrooms are totally independent and 2 of the bedrooms have their own bathroom. As you walk in the house you can see the Great Room with a nice fireplace next to the dinning room. The kitchen is amazing with quartz countertops that comes with all appliances dishwasher, microwave, stove and fridge. It has a nice size pantry and a laundry room next to the kitchen for convenience. It also has an extra area that could be a family room or play room for the kids that has a door to the back patio where you can relax and admire the private flat backyard. Don't let this one get away.Selling agent to verify any items items significant to the buyer. Please make sure lights are off and doors are locked.
Home Details
Home Type
- Single Family
Est. Annual Taxes
- $802
Year Built
- Built in 1951
Lot Details
- 0.53 Acre Lot
Interior Spaces
- 2,275 Sq Ft Home
- 1-Story Property
- Crown Molding
- Smooth Ceilings
- Stone Fireplace
- Electric Fireplace
- Great Room with Fireplace
- Dining Room
- Den
- Crawl Space
- Pull Down Stairs to Attic
Kitchen
- Stove
- Built-In Microwave
- Dishwasher
- Tile Countertops
- Disposal
Flooring
- Laminate
- Tile
Bedrooms and Bathrooms
- 3 Bedrooms
- Split Bedroom Floorplan
- 3 Full Bathrooms
- Separate Shower
Laundry
- Laundry Room
- Laundry on main level
- Washer and Electric Dryer Hookup
Parking
- Garage on Main Level
- Driveway
- Uncovered Parking
Outdoor Features
- Patio
- Porch
Schools
- Montevallo Elementary And Middle School
- Montevallo High School
Utilities
- Central Heating and Cooling System
- Electric Water Heater
Listing and Financial Details
- Visit Down Payment Resource Website
- Assessor Parcel Number 27-5-21-1-002-013.000
Map
Home Values in the Area
Average Home Value in this Area
Tax History
| Year | Tax Paid | Tax Assessment Tax Assessment Total Assessment is a certain percentage of the fair market value that is determined by local assessors to be the total taxable value of land and additions on the property. | Land | Improvement |
|---|---|---|---|---|
| 2024 | $802 | $15,720 | $0 | $0 |
| 2023 | $706 | $14,640 | $0 | $0 |
| 2022 | $1,230 | $24,120 | $0 | $0 |
| 2021 | $517 | $10,940 | $0 | $0 |
| 2020 | $499 | $10,580 | $0 | $0 |
| 2019 | $481 | $10,240 | $0 | $0 |
| 2017 | $444 | $9,500 | $0 | $0 |
| 2015 | $425 | $9,140 | $0 | $0 |
| 2014 | $416 | $8,960 | $0 | $0 |
Property History
| Date | Event | Price | Change | Sq Ft Price |
|---|---|---|---|---|
| 09/01/2025 09/01/25 | Price Changed | $319,899 | 0.0% | $141 / Sq Ft |
| 08/23/2025 08/23/25 | Price Changed | $319,900 | -5.9% | $141 / Sq Ft |
| 08/08/2025 08/08/25 | Price Changed | $339,900 | -9.3% | $149 / Sq Ft |
| 07/31/2025 07/31/25 | Price Changed | $374,900 | -3.8% | $165 / Sq Ft |
| 07/18/2025 07/18/25 | For Sale | $389,900 | 0.0% | $171 / Sq Ft |
| 07/16/2025 07/16/25 | For Sale | $389,900 | +302.0% | $171 / Sq Ft |
| 10/15/2021 10/15/21 | Sold | $97,000 | +9.0% | $43 / Sq Ft |
| 05/17/2021 05/17/21 | Pending | -- | -- | -- |
| 05/10/2021 05/10/21 | For Sale | $89,000 | -- | $39 / Sq Ft |
Purchase History
| Date | Type | Sale Price | Title Company |
|---|---|---|---|
| Special Warranty Deed | $97,000 | None Available | |
| Special Warranty Deed | $500 | None Available | |
| Foreclosure Deed | $97,750 | None Available | |
| Trustee Deed | $97,750 | None Listed On Document | |
| Warranty Deed | $1,000 | None Available | |
| Warranty Deed | $103,000 | -- | |
| Warranty Deed | $89,000 | Stewart Title Insurance Co |
Mortgage History
| Date | Status | Loan Amount | Loan Type |
|---|---|---|---|
| Previous Owner | $139,135 | FHA | |
| Previous Owner | $142,756 | FHA | |
| Previous Owner | $151,352 | FHA | |
| Previous Owner | $140,600 | Balloon | |
| Previous Owner | $121,550 | Fannie Mae Freddie Mac | |
| Previous Owner | $103,000 | No Value Available | |
| Previous Owner | $88,241 | FHA |
Similar Homes in Montevallo, AL
Source: Greater Alabama MLS
MLS Number: 21424895
APN: 27-5-21-1-002-013-000
- 185 Sequoia St
- 1030 Moody St
- 1130 Nabors St Unit 2A
- 1251 Hedgerow Dr
- 420 Shoshone Dr
- 580 Shoshone Dr
- 120 Posawi Cir
- 355 Parkway Cir
- 676 Jamestown Cir
- 680 Jamestown Cir
- 672 Jamestown Cir
- 668 Jamestown Cir
- 664 Jamestown Cir
- 164 Davila Dr
- 260 Vine St
- 550 Middle St
- 124 Commerce St Unit 1
- 000 Samford St Unit 9
- 249 Highway 216 Unit 1
- 1059 Spring Creek Rd
- 165 Mitchell St
- 195 Salem Rd
- 1010 Nabors St
- 580 Overland Rd
- 531 Shelby St
- 531 Shelby St Unit B
- 601 Skyview Dr
- 4696 Highway 25
- 79 Lawler St
- 1037 Pilgrim Ln
- 1067 Pilgrim Ln
- 108 Mayflower Cir
- 1114 Freedom Pkwy
- 1142 Freedom Pkwy
- 145 Patriot Point Dr
- 133 Patriot Point Dr
- 221 Hillcrest Dr
- 240 Hillcrest Dr
- 281 Hillcrest Dr
- 143 Hidden Trace Ct
