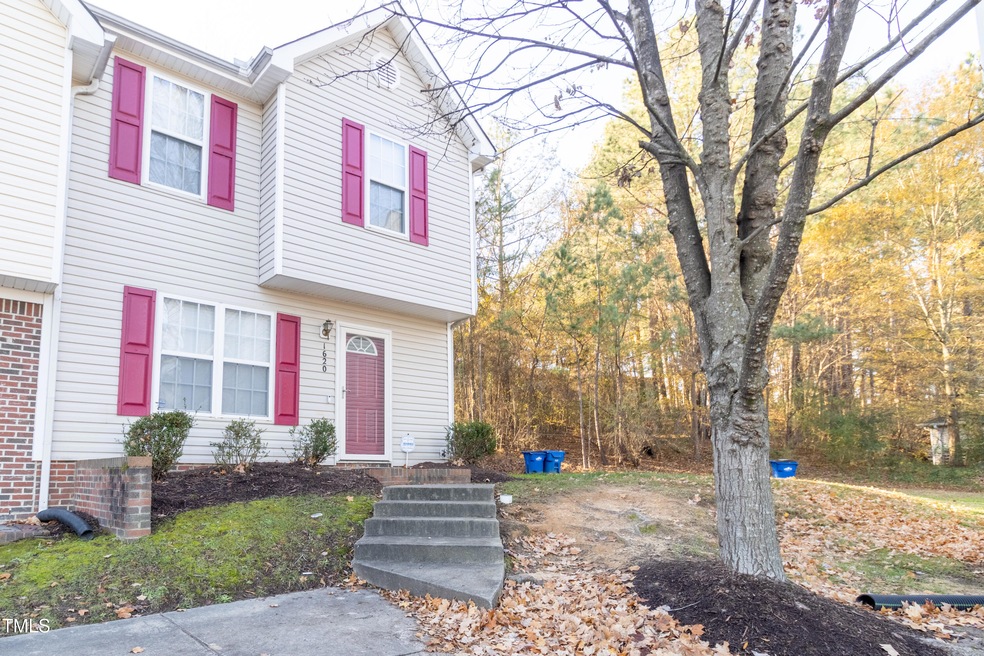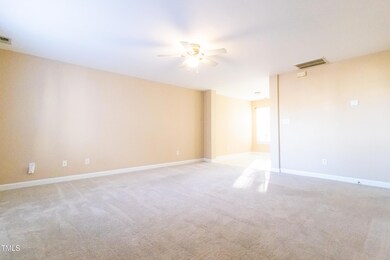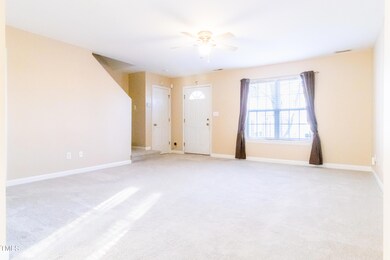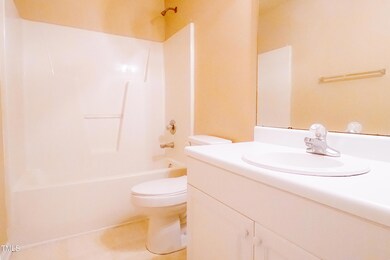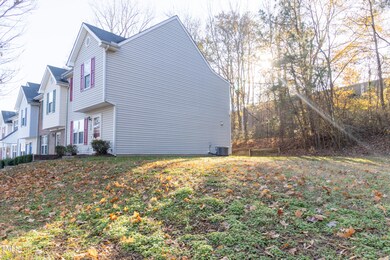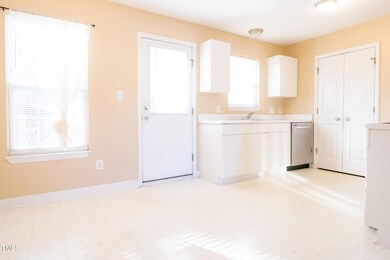
1620 Briarmont Ct Raleigh, NC 27610
Walnut Creek NeighborhoodHighlights
- Traditional Architecture
- Living Room
- Central Air
- End Unit
- Laundry Room
- Dining Room
About This Home
As of May 2025Beautiful corner 3BR 2.5BA townhome with character located a little over a mile from I-440. The open floor plan allows for gatherings on the 1st floor. All bedrooms are located on the 2nd floor.HOA fees increase to $120.78 per month in 2025.
Last Agent to Sell the Property
Syrena Williams
Turner Real Estate Services License #294465 Listed on: 12/16/2024
Last Buyer's Agent
Non Member
Non Member Office
Townhouse Details
Home Type
- Townhome
Est. Annual Taxes
- $2,201
Year Built
- Built in 2001
Lot Details
- 1,307 Sq Ft Lot
- End Unit
- No Unit Above or Below
- 1 Common Wall
HOA Fees
- $110 Monthly HOA Fees
Parking
- 2 Parking Spaces
Home Design
- Traditional Architecture
- Brick Foundation
- Shingle Roof
- Vinyl Siding
Interior Spaces
- 1,307 Sq Ft Home
- 2-Story Property
- Living Room
- Dining Room
- Pull Down Stairs to Attic
- Laundry Room
Kitchen
- Built-In Electric Range
- Dishwasher
Flooring
- Carpet
- Vinyl
Bedrooms and Bathrooms
- 3 Bedrooms
Schools
- Wake County Schools Elementary And Middle School
- Wake County Schools High School
Utilities
- Central Air
- Heat Pump System
Community Details
- Association fees include maintenance structure
- Rpm Property Pro Association, Phone Number (919) 240-4045
- Walnut Creek Subdivision
Listing and Financial Details
- REO, home is currently bank or lender owned
- Assessor Parcel Number 1722390608
Ownership History
Purchase Details
Home Financials for this Owner
Home Financials are based on the most recent Mortgage that was taken out on this home.Purchase Details
Home Financials for this Owner
Home Financials are based on the most recent Mortgage that was taken out on this home.Purchase Details
Home Financials for this Owner
Home Financials are based on the most recent Mortgage that was taken out on this home.Purchase Details
Purchase Details
Home Financials for this Owner
Home Financials are based on the most recent Mortgage that was taken out on this home.Similar Homes in Raleigh, NC
Home Values in the Area
Average Home Value in this Area
Purchase History
| Date | Type | Sale Price | Title Company |
|---|---|---|---|
| Warranty Deed | $243,500 | None Listed On Document | |
| Warranty Deed | $243,500 | None Listed On Document | |
| Warranty Deed | $187,000 | None Listed On Document | |
| Warranty Deed | $187,000 | None Listed On Document | |
| Warranty Deed | $77,500 | None Available | |
| Interfamily Deed Transfer | -- | None Available | |
| Warranty Deed | $96,000 | -- |
Mortgage History
| Date | Status | Loan Amount | Loan Type |
|---|---|---|---|
| Open | $143,142 | VA | |
| Closed | $143,142 | VA | |
| Previous Owner | $178,900 | Construction | |
| Previous Owner | $64,000 | Future Advance Clause Open End Mortgage | |
| Previous Owner | $94,731 | Unknown | |
| Previous Owner | $94,516 | FHA | |
| Previous Owner | $80,000 | Credit Line Revolving |
Property History
| Date | Event | Price | Change | Sq Ft Price |
|---|---|---|---|---|
| 05/23/2025 05/23/25 | Sold | $243,375 | -0.6% | $206 / Sq Ft |
| 04/18/2025 04/18/25 | Pending | -- | -- | -- |
| 04/04/2025 04/04/25 | For Sale | $244,900 | +40.7% | $207 / Sq Ft |
| 03/21/2025 03/21/25 | Sold | $174,000 | -34.3% | $133 / Sq Ft |
| 02/27/2025 02/27/25 | Pending | -- | -- | -- |
| 12/16/2024 12/16/24 | For Sale | $265,000 | -- | $203 / Sq Ft |
Tax History Compared to Growth
Tax History
| Year | Tax Paid | Tax Assessment Tax Assessment Total Assessment is a certain percentage of the fair market value that is determined by local assessors to be the total taxable value of land and additions on the property. | Land | Improvement |
|---|---|---|---|---|
| 2024 | $2,201 | $251,153 | $60,000 | $191,153 |
| 2023 | $1,479 | $133,817 | $25,000 | $108,817 |
| 2022 | $1,375 | $133,817 | $25,000 | $108,817 |
| 2021 | $1,322 | $133,817 | $25,000 | $108,817 |
| 2020 | $1,298 | $133,817 | $25,000 | $108,817 |
| 2019 | $1,112 | $94,196 | $21,000 | $73,196 |
| 2018 | $1,049 | $94,196 | $21,000 | $73,196 |
| 2017 | $1,000 | $94,196 | $21,000 | $73,196 |
| 2016 | $980 | $94,196 | $21,000 | $73,196 |
| 2015 | -- | $94,904 | $21,000 | $73,904 |
| 2014 | -- | $94,904 | $21,000 | $73,904 |
Agents Affiliated with this Home
-

Seller's Agent in 2025
Stephanie Anson
Northside Realty Inc.
(252) 367-1004
24 in this area
684 Total Sales
-
S
Seller's Agent in 2025
Syrena Williams
Turner Real Estate Services
-
E
Buyer's Agent in 2025
Ethan Blackburn
When and Where Real Estate LLC
-
E
Buyer's Agent in 2025
Ethan Blackburn
eXp Realty, LLC - C
-
N
Buyer's Agent in 2025
Non Member
Non Member Office
Map
Source: Doorify MLS
MLS Number: 10066917
APN: 1722.06-39-0608-000
- 1628 Briarmont Ct
- 3513 Diamond Springs Dr
- 2306 Stoney Spring Dr
- 1320 Londonderry Cir
- 3805 Mike Levi Ct
- 3816 Mike Levi Ct
- 1220 Blarney Ct
- 403 Sustainable Way
- 1229 Beverly Dr
- 1004 Carlisle St
- 3119 Guiding Light Rd
- 3445 Dutchman Rd
- 2403 Savior St
- 1019 Greenwich St
- 644 Sunnybrook Rd
- 3030 Rock Quarry Rd
- 2429 Follow Me Way
- 3604 Rivermist Dr
- 2700 Benevolence Dr
- 1712 Mayridge Ln
