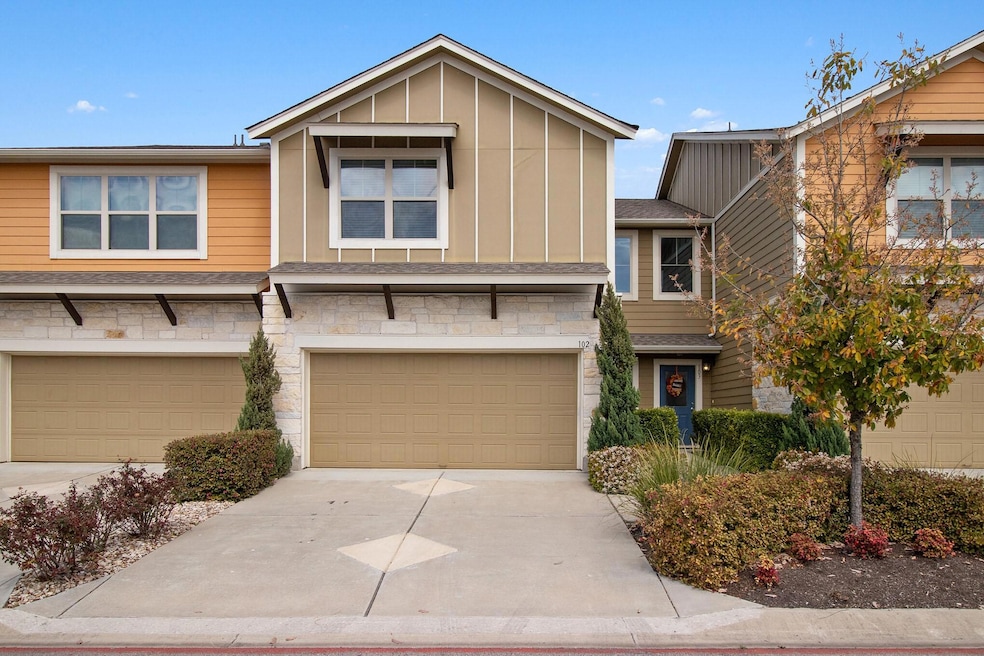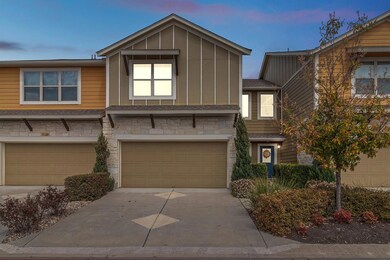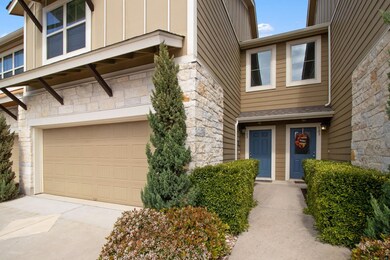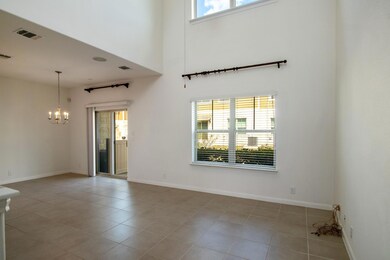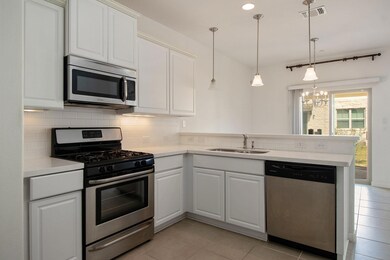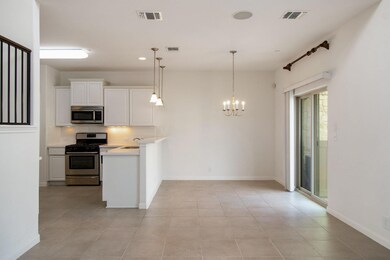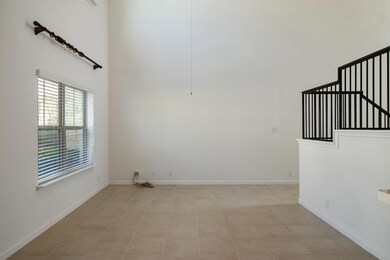1620 Bryant Dr Unit 102 Round Rock, TX 78664
Gattis School NeighborhoodHighlights
- Two Primary Bedrooms
- Vaulted Ceiling
- 2 Car Attached Garage
- Cedar Ridge High School Rated A
- Community Pool
- Breakfast Bar
About This Home
Fantastic former model home in Cityside Condos is an open concept plan that has soaring ceilings and modern touches including white cabinets and quartz counter-tops. Upstairs includes two master bedrooms with each having their own private and full bath. This unit has a 2 car attached garage and the location is a short distance to the community pool and dog park. Great location and close to major shopping, restaurants, and easy access to major highways. Includes use of Fridge, Washer, and Dryer.
Listing Agent
Dash Realty Brokerage Phone: (512) 222-3406 License #0657313 Listed on: 06/29/2025
Condo Details
Home Type
- Condominium
Est. Annual Taxes
- $5,588
Year Built
- Built in 2016
Parking
- 2 Car Attached Garage
- Front Facing Garage
- Single Garage Door
Home Design
- Slab Foundation
- Composition Roof
- Masonry Siding
Interior Spaces
- 1,383 Sq Ft Home
- 2-Story Property
- Vaulted Ceiling
- Aluminum Window Frames
Kitchen
- Breakfast Bar
- Convection Oven
- Gas Range
- Dishwasher
- Disposal
Flooring
- Carpet
- Tile
Bedrooms and Bathrooms
- 2 Bedrooms
- Double Master Bedroom
Schools
- Callison Elementary School
- Cd Fulkes Middle School
- Cedar Ridge High School
Additional Features
- Stepless Entry
- West Facing Home
- Central Heating and Cooling System
Listing and Financial Details
- Security Deposit $1,700
- Tenant pays for all utilities
- The owner pays for association fees
- 12 Month Lease Term
- $50 Application Fee
- Assessor Parcel Number 16375300000102
Community Details
Overview
- Property has a Home Owners Association
- 136 Units
- Cityside Condo Subdivision
Recreation
- Community Pool
Pet Policy
- Pet Deposit $300
- Dogs and Cats Allowed
- Medium pets allowed
Map
Source: Unlock MLS (Austin Board of REALTORS®)
MLS Number: 9908120
APN: R547179
- 1620 Bryant Dr Unit 303
- 1620 Bryant Dr Unit 2701
- 1962 Rachel Ln
- 2141 Rachel Ln
- 1901 Rachel Ln
- 2049 Rachel Ln
- 2105 Town Centre Dr Unit 42
- 2105 Town Centre Dr Unit 36
- 2101 Town Centre Dr Unit 2001
- 2600 Gattis School Rd Unit 1102
- 2600 Gattis School Rd Unit 401
- 2600 Gattis School Rd Unit 903
- 2600 Gattis School Rd Unit 1104
- 2600 Gattis School Rd Unit 906
- 2600 Gattis School Rd Unit 704
- 2600 Gattis School Rd Unit 902
- 2600 Gattis School Rd Unit 1201-1204
- 2600 Gattis School Rd Unit 904
- 2600 Gattis School Rd
- 1616 Windy Park Ct
