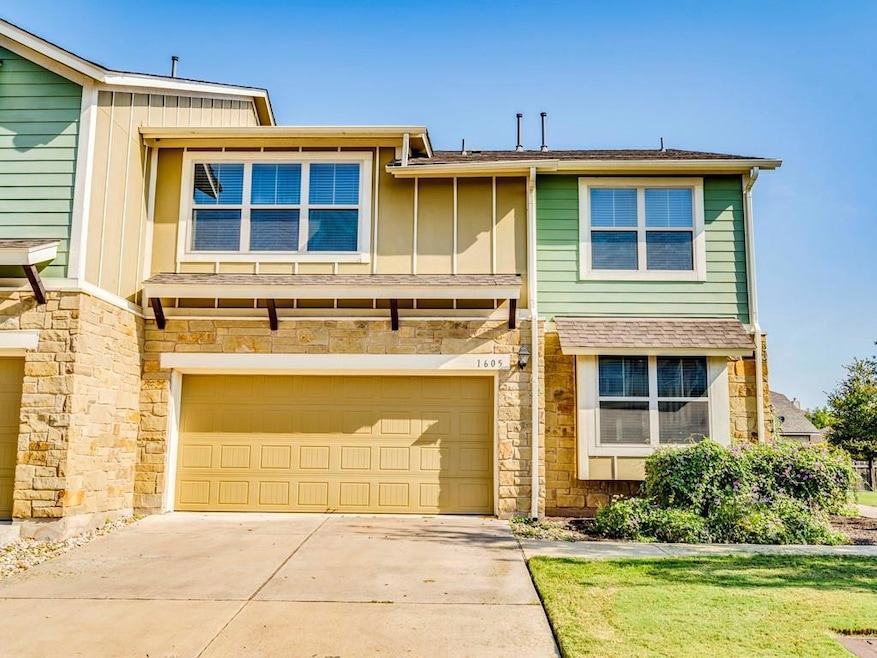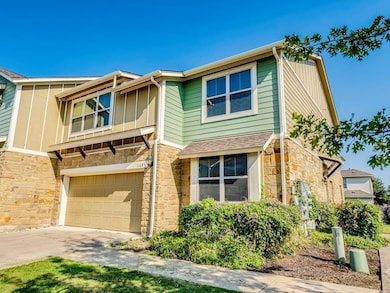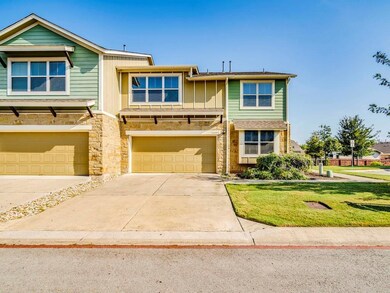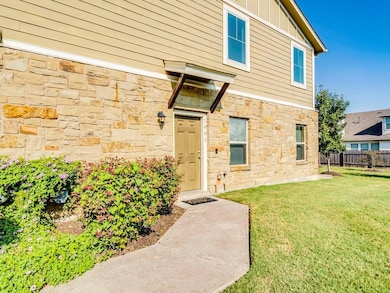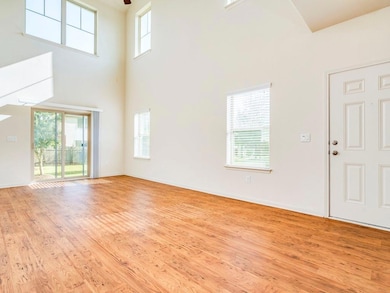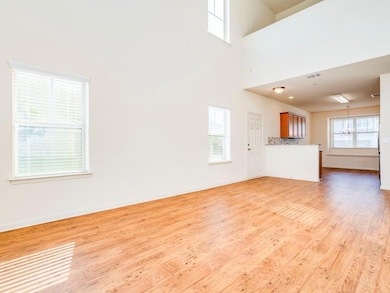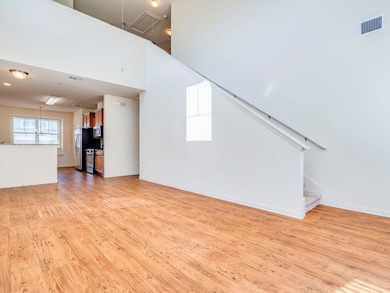1620 Bryant Dr Unit 1605 Round Rock, TX 78664
Gattis School NeighborhoodHighlights
- Vaulted Ceiling
- Wood Flooring
- Rear Porch
- Cedar Ridge High School Rated A
- Granite Countertops
- Breakfast Bar
About This Home
Welcome to your next home at 1620 Bryant Drive, Unit 1605 in Round Rock, Texas — a beautifully situated corner-unit townhome that offers the perfect blend of comfort, style, and practicality. This spacious residence features 4 bedrooms(including Game room) and 3.5 bathrooms, along with a versatile media room that can easily serve as a home office, game room, or cozy retreat. From the moment you step inside, you're greeted by soaring ceilings and an open-concept layout that effortlessly connects the living, dining, and kitchen areas, creating an inviting space for both daily life and entertaining. The modern kitchen is outfitted with sleek appliances, generous cabinetry, and ample counter space to accommodate all your culinary needs. Upstairs, the well-proportioned bedrooms and additional media room offer flexible living arrangements to suit your lifestyle. Prior to move-in, the property will be professionally cleaned, paint will be refreshed, and carpets will either be replaced or deep cleaned, ensuring the home feels fresh and move-in ready. Step outside to enjoy your private patio, perfect for a morning coffee or a relaxing evening, and benefit from the convenience of an attached garage that keeps your vehicle protected year-round. The community enhances your living experience with amenities such as a swimming pool and scenic walking trails. Located in the heart of Round Rock, you’ll enjoy easy access to shopping, dining, entertainment, and major employers — plus the home is zoned to top-rated schools. Daily errands are a breeze with H-E-B, Target, Sam’s Club, Home Depot, and Walmart all just a 5-minute drive away. To top it all off, this pet-friendly home warmly welcomes your furry companions. If you're looking for a thoughtfully designed, well-located home with ample space and modern comfort, this townhome could be the perfect fit.
Listing Agent
Chad Realty Group Brokerage Phone: (512) 552-5304 License #0775104 Listed on: 05/18/2025
Condo Details
Home Type
- Condominium
Est. Annual Taxes
- $5,411
Year Built
- Built in 2015
Lot Details
- Northwest Facing Home
- Sprinkler System
- Cleared Lot
Parking
- 2 Car Garage
Home Design
- Brick Exterior Construction
- Slab Foundation
- Shingle Roof
- Composition Roof
- Stucco
Interior Spaces
- 2,170 Sq Ft Home
- 2-Story Property
- Vaulted Ceiling
- Ceiling Fan
Kitchen
- Breakfast Bar
- Gas Range
- Dishwasher
- Granite Countertops
- Disposal
Flooring
- Wood
- Tile
Bedrooms and Bathrooms
- 4 Bedrooms | 1 Main Level Bedroom
Outdoor Features
- Patio
- Rear Porch
Schools
- Callison Elementary School
- Cd Fulkes Middle School
- Cedar Ridge High School
Utilities
- Central Heating
- Heating System Uses Natural Gas
- Phone Available
Listing and Financial Details
- Security Deposit $2,400
- Tenant pays for all utilities, internet
- The owner pays for association fees
- 12 Month Lease Term
- $40 Application Fee
- Assessor Parcel Number 16375300001605
Community Details
Overview
- Property has a Home Owners Association
- 30 Units
- Cityside Condos Bldg 16 Subdivision
Amenities
- Common Area
Pet Policy
- Pet Deposit $500
- Dogs and Cats Allowed
- Medium pets allowed
Map
Source: Unlock MLS (Austin Board of REALTORS®)
MLS Number: 7669847
APN: R542943
- 1620 Bryant Dr Unit 2603
- 1620 Bryant Dr Unit 303
- 1620 Bryant Dr Unit 2701
- 2020 Rachel Ln
- 2114 Rachel Ln
- 1901 Rachel Ln
- 2049 Rachel Ln
- 2101 Town Centre Dr Unit 1606
- 2600 Gattis School Rd Unit 105
- 2600 Gattis School Rd Unit 1102
- 2600 Gattis School Rd Unit 903
- 2600 Gattis School Rd Unit 1104
- 2600 Gattis School Rd Unit 704
- 2600 Gattis School Rd Unit 904
- 2600 Gattis School Rd Unit 902
- 2600 Gattis School Rd
- 1707 Morningside Cove
- 1300 Ray Berglund Blvd
- 1616 Windy Park Ct
- 1515 Parkfield Cir
- 1620 Bryant Dr Unit 3206
- 1620 Bryant Dr Unit 1901
- 1620 Bryant Dr Unit 904
- 1620 Bryant Dr Unit 3001
- 1620 Bryant Dr Unit 206
- 1620 Bryant Dr Unit 1404
- 1620 Bryant Dr Unit 302
- 2049 Rachel Ln
- 1921 Rachel Ln
- 2105 Town Centre Dr Unit 42
- 1910 Rachel Ln
- 1620 Bryant Dr
- 2105 Town Centre Dr
- 2101 Town Centre Dr Unit 1504
- 2101 Town Centre Dr Unit 1606
- 2600 Gattis School Rd Unit 405
- 2600 Gattis School Rd Unit 401
- 2600 Gattis School Rd Unit 203
- 670 Louis Henna Blvd
- 700 Louis Henna Blvd
