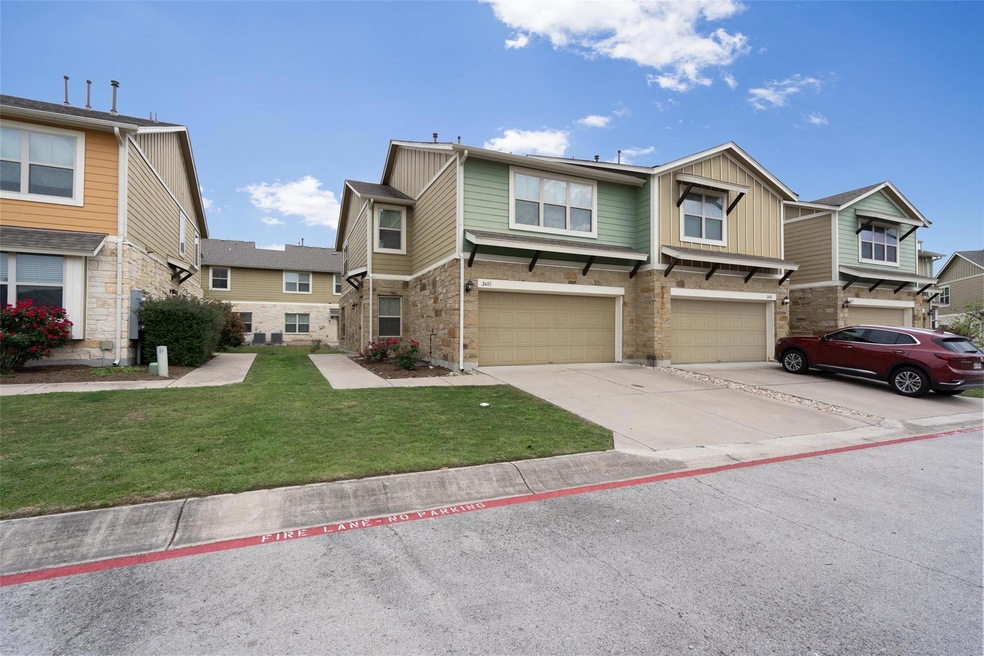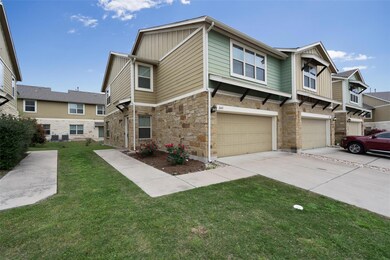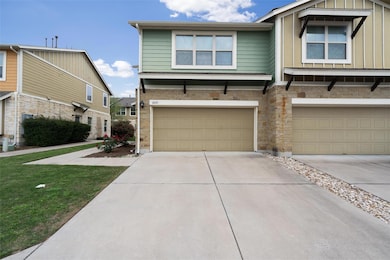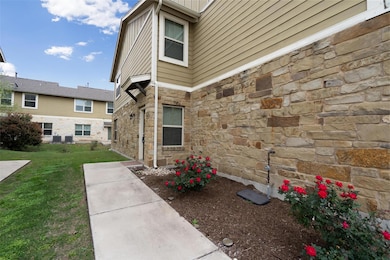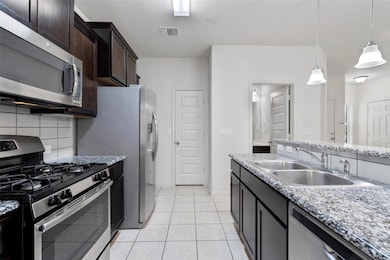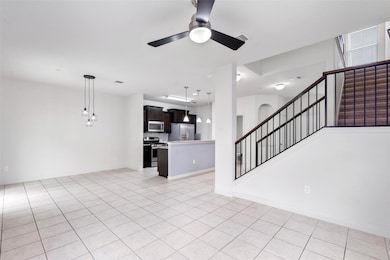1620 Bryant Dr Unit 2601 Round Rock, TX 78664
Gattis School NeighborhoodHighlights
- Granite Countertops
- Multiple Living Areas
- 2 Car Attached Garage
- Cedar Ridge High School Rated A
- Community Pool
- Breakfast Bar
About This Home
Open concept 3 bedroom 2.5 bath with game room/second living upstairs. Enjoy the perks of an included refrigerator, washer, and dryer. Kitchen is open to dining and living room and features gas cooking. Relax and soak off the day in the garden tub in the primary on-suite bathroom. Laundry is located on the same floor as bedrooms for convenience. 2 car attached garage with additional front parking and side entry front door. Enjoy your personal patio for outdoor eating/seating. Community features a pool and dog park. Quick access to 45 Toll Road and IH-35. Welcome Home!
Listing Agent
Investment Realty Brokerage Phone: (512) 619-7774 License #0513548 Listed on: 04/12/2025
Condo Details
Home Type
- Condominium
Est. Annual Taxes
- $6,064
Year Built
- Built in 2015
Lot Details
- West Facing Home
- Landscaped
Parking
- 2 Car Attached Garage
- Single Garage Door
- Garage Door Opener
- Additional Parking
Home Design
- Slab Foundation
Interior Spaces
- 1,910 Sq Ft Home
- 2-Story Property
- Ceiling Fan
- Multiple Living Areas
- Washer and Dryer
Kitchen
- Breakfast Bar
- Gas Oven
- Gas Range
- Microwave
- Dishwasher
- Kitchen Island
- Granite Countertops
- Disposal
Flooring
- Carpet
- Tile
Bedrooms and Bathrooms
- 3 Bedrooms
Home Security
Schools
- Callison Elementary School
- Cd Fulkes Middle School
- Cedar Ridge High School
Utilities
- Central Air
- Underground Utilities
Listing and Financial Details
- Security Deposit $2,100
- Tenant pays for all utilities
- The owner pays for association fees
- 12 Month Lease Term
- $50 Application Fee
- Assessor Parcel Number 16375300002601
Community Details
Overview
- 136 Units
- Cityside Condo Bldg 26 Subdivision
Recreation
- Community Pool
- Dog Park
Pet Policy
- Pet Deposit $500
- Dogs and Cats Allowed
- Breed Restrictions
- Medium pets allowed
Additional Features
- Common Area
- Fire and Smoke Detector
Map
Source: Unlock MLS (Austin Board of REALTORS®)
MLS Number: 6828722
APN: R538728
- 1620 Bryant Dr Unit 303
- 1620 Bryant Dr Unit 2701
- 1962 Rachel Ln
- 2141 Rachel Ln
- 1901 Rachel Ln
- 2049 Rachel Ln
- 2105 Town Centre Dr Unit 42
- 2105 Town Centre Dr Unit 36
- 2600 Gattis School Rd Unit 1102
- 2600 Gattis School Rd Unit 401
- 2600 Gattis School Rd Unit 903
- 2600 Gattis School Rd Unit 1104
- 2600 Gattis School Rd Unit 906
- 2600 Gattis School Rd Unit 704
- 2600 Gattis School Rd Unit 1201-1204
- 2600 Gattis School Rd Unit 904
- 2600 Gattis School Rd Unit 902
- 2600 Gattis School Rd
- 1707 Morningside Cove
- 1616 Windy Park Ct
