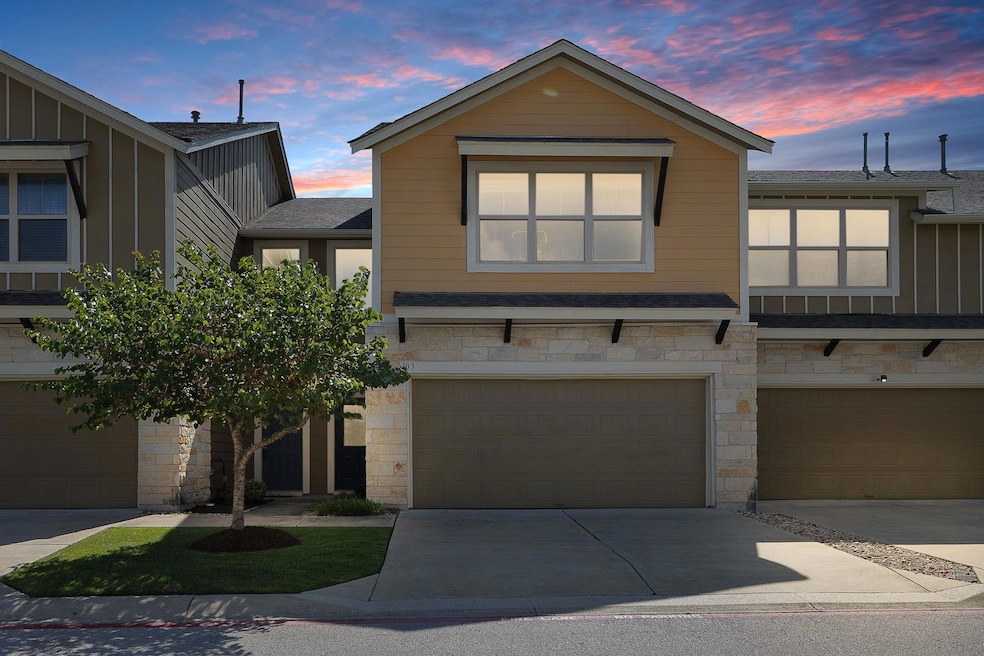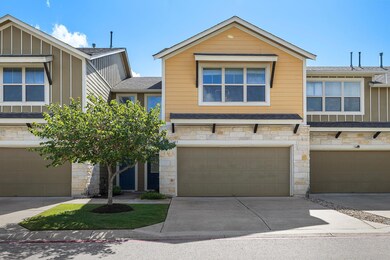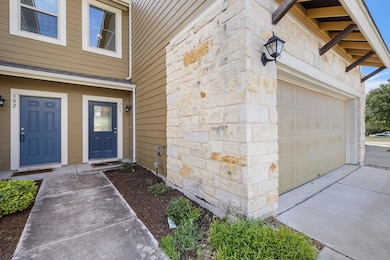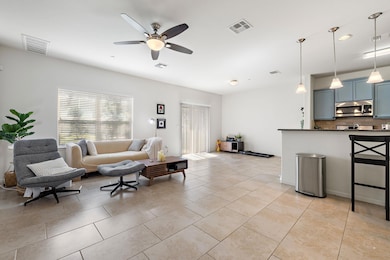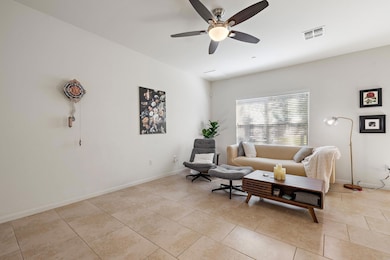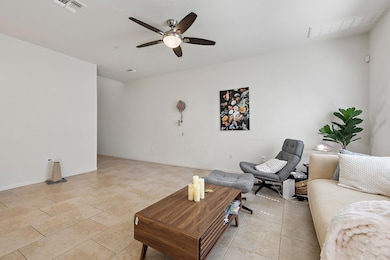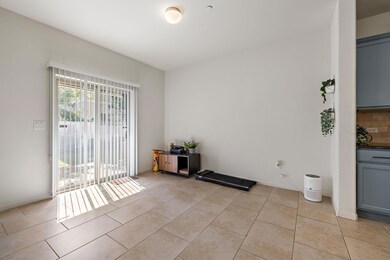1620 Bryant Dr Unit 303 Round Rock, TX 78664
Gattis School NeighborhoodEstimated payment $2,086/month
Highlights
- Two Primary Bedrooms
- Two Primary Bathrooms
- Wooded Lot
- Cedar Ridge High School Rated A
- Open Floorplan
- Vaulted Ceiling
About This Home
Fantastic townhome in the desirable Cityside Condos community, this home offers an unbeatable combination of modern comfort, thoughtful design, and prime location. With a layout that lives large, the open floorplan seamlessly connects the kitchen to the living and dining areas, creating a bright, airy space filled with natural light—perfect for both quiet evenings and entertaining guests. The kitchen is stylish and functional, complete with contemporary finishes and ample storage. Better than new construction, this home has been meticulously maintained and offers great value in a growing area. Ideally situated in Round Rock, you're just minutes from major employers, shopping, dining, and all the conveniences of city living, while also enjoying access to fantastic community amenities. With a smart floorplan, attractive price point, and ideal location, this is a wonderful opportunity to own a lock-and-leave lifestyle in one of the area’s most convenient neighborhoods.
Listing Agent
Bramlett Partners Brokerage Phone: 5124969699 License #0483081 Listed on: 06/27/2025

Property Details
Home Type
- Condominium
Est. Annual Taxes
- $5,000
Year Built
- Built in 2015
Lot Details
- Southwest Facing Home
- Wooded Lot
- Back Yard
HOA Fees
- $220 Monthly HOA Fees
Parking
- 2 Car Garage
Home Design
- Slab Foundation
- Shingle Roof
- Composition Roof
- Masonry Siding
- HardiePlank Type
- Stone Veneer
Interior Spaces
- 1,852 Sq Ft Home
- 2-Story Property
- Open Floorplan
- Vaulted Ceiling
- Ceiling Fan
- Window Screens
- Living Room
- Dining Room
- Storage Room
- Washer and Dryer
- Security System Owned
Kitchen
- Breakfast Area or Nook
- Open to Family Room
- Eat-In Kitchen
- Free-Standing Gas Range
- Microwave
- Dishwasher
- Granite Countertops
- Disposal
Flooring
- Carpet
- Tile
Bedrooms and Bathrooms
- 2 Bedrooms
- Double Master Bedroom
- Dual Closets
- Walk-In Closet
- Two Primary Bathrooms
- Double Vanity
- Garden Bath
- Walk-in Shower
Outdoor Features
- Rear Porch
Schools
- Callison Elementary School
- Cd Fulkes Middle School
- Cedar Ridge High School
Utilities
- Central Heating and Cooling System
- Vented Exhaust Fan
- ENERGY STAR Qualified Water Heater
- Water Purifier is Owned
- Water Softener is Owned
Listing and Financial Details
- Assessor Parcel Number 16375300000303
Community Details
Overview
- Association fees include common area maintenance, landscaping
- Cityside Association
- Cityside Subdivision
Recreation
- Community Pool
- Dog Park
- Trails
Security
- Fire and Smoke Detector
- Fire Escape
Map
Home Values in the Area
Average Home Value in this Area
Tax History
| Year | Tax Paid | Tax Assessment Tax Assessment Total Assessment is a certain percentage of the fair market value that is determined by local assessors to be the total taxable value of land and additions on the property. | Land | Improvement |
|---|---|---|---|---|
| 2025 | $6,181 | $282,261 | $70,535 | $211,726 |
| 2024 | $6,181 | $348,933 | $73,970 | $274,963 |
| 2023 | $5,615 | $320,142 | $73,970 | $246,172 |
| 2022 | $6,932 | $365,527 | $50,000 | $315,527 |
| 2021 | $5,191 | $231,267 | $32,756 | $198,511 |
| 2020 | $4,830 | $213,958 | $31,164 | $182,794 |
| 2019 | $4,873 | $211,075 | $31,497 | $179,578 |
| 2018 | $4,359 | $203,275 | $19,106 | $184,169 |
| 2017 | $4,552 | $193,238 | $19,106 | $174,132 |
| 2016 | $3,424 | $145,340 | $13,000 | $132,340 |
Property History
| Date | Event | Price | List to Sale | Price per Sq Ft | Prior Sale |
|---|---|---|---|---|---|
| 07/15/2025 07/15/25 | Price Changed | $274,900 | -8.3% | $148 / Sq Ft | |
| 06/27/2025 06/27/25 | For Sale | $299,900 | 0.0% | $162 / Sq Ft | |
| 05/29/2024 05/29/24 | Sold | -- | -- | -- | View Prior Sale |
| 04/27/2024 04/27/24 | For Sale | $300,000 | 0.0% | $162 / Sq Ft | |
| 03/01/2023 03/01/23 | Rented | $1,850 | 0.0% | -- | |
| 01/22/2023 01/22/23 | Under Contract | -- | -- | -- | |
| 01/15/2023 01/15/23 | For Rent | $1,850 | +12.1% | -- | |
| 03/15/2021 03/15/21 | Rented | $1,650 | 0.0% | -- | |
| 03/14/2021 03/14/21 | Under Contract | -- | -- | -- | |
| 03/03/2021 03/03/21 | For Rent | $1,650 | +10.4% | -- | |
| 02/12/2018 02/12/18 | Rented | $1,495 | 0.0% | -- | |
| 01/21/2018 01/21/18 | For Rent | $1,495 | 0.0% | -- | |
| 04/28/2016 04/28/16 | Sold | -- | -- | -- | View Prior Sale |
| 03/23/2016 03/23/16 | Pending | -- | -- | -- | |
| 03/08/2016 03/08/16 | For Sale | $189,014 | 0.0% | $119 / Sq Ft | |
| 03/01/2016 03/01/16 | Pending | -- | -- | -- | |
| 02/01/2016 02/01/16 | For Sale | $189,014 | -- | $119 / Sq Ft |
Purchase History
| Date | Type | Sale Price | Title Company |
|---|---|---|---|
| Deed | -- | Texas National Title | |
| Warranty Deed | -- | None Available |
Mortgage History
| Date | Status | Loan Amount | Loan Type |
|---|---|---|---|
| Open | $285,000 | New Conventional | |
| Previous Owner | $144,681 | New Conventional |
Source: Unlock MLS (Austin Board of REALTORS®)
MLS Number: 1360895
APN: R544198
- 1620 Bryant Dr Unit 2603
- 1620 Bryant Dr Unit 2701
- 2020 Rachel Ln
- 1901 Rachel Ln
- 2049 Rachel Ln
- 1821 Rachel Ln
- 2101 Town Centre Dr Unit 1606
- 2600 Gattis School Rd Unit 904
- 2600 Gattis School Rd Unit 903
- 2600 Gattis School Rd Unit 704
- 2600 Gattis School Rd
- 2600 Gattis School Rd Unit 1104
- 2600 Gattis School Rd Unit 1101-1104
- 2600 Gattis School Rd Unit 1102
- 1618 Parkfield Cir
- 1616 Windy Park Ct
- 1512 Parkfield Cir
- 1601 Windy Park Dr
- 3 Roundville Ln
- 2129 Redwing Way
- 1620 Bryant Dr Unit 302
- 1962 Rachel Ln
- 2049 Rachel Ln
- 2053 Rachel Ln
- 2105 Town Centre Dr Unit 28
- 2105 Town Centre Dr Unit 31
- 2105 Town Centre Dr Unit 39
- 2105 Town Centre Dr Unit 49
- 1910 Rachel Ln
- 2101 Town Centre Dr Unit 2004
- 2600 Gattis School Rd Unit 1203
- 2600 Gattis School Rd Unit 105
- 2600 Gattis School Rd Unit 1202
- 2600 Gattis School Rd Unit 1204
- 2600 Gattis School Rd Unit 1201
- 2600 Gattis School Rd Unit 401
- 670 Louis Henna Blvd
- 1707 Morningside Cove
- 1747 Windy Park Cir
- 700 Louis Henna Blvd
