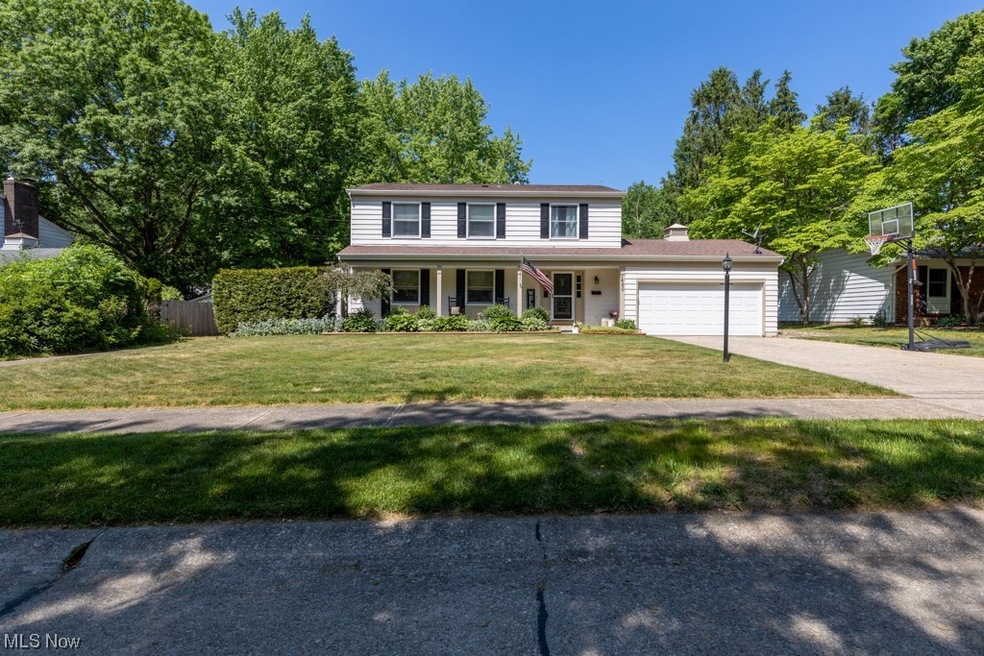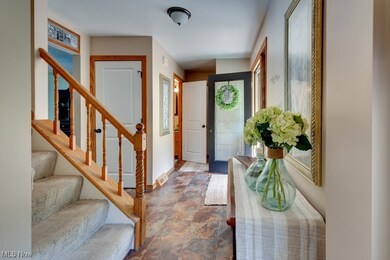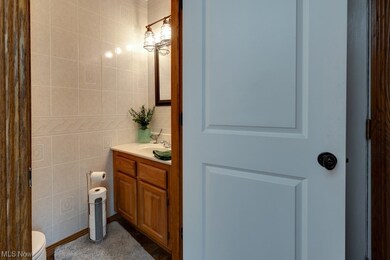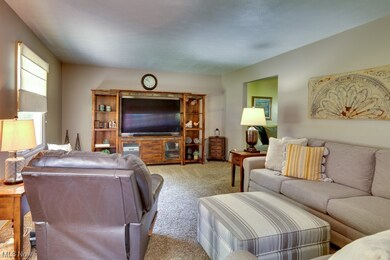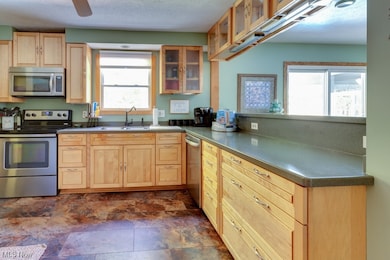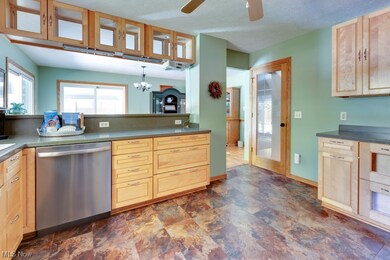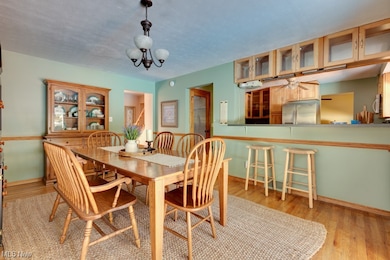
1620 Chadwick Rd Kent, OH 44240
Franklin NeighborhoodHighlights
- In Ground Pool
- No HOA
- Forced Air Heating and Cooling System
- Colonial Architecture
- Enclosed Patio or Porch
- 2 Car Garage
About This Home
As of July 2023Welcome to your own private sanctuary! This beautifully updated colonial-style home is nestled back in a private neighborhood right next to Chadwick Park. Entering the home you will be welcomed into a foyer area that offers plenty of closet space, garage access and a half bathroom. The living room and family room has plenty of space to entertain your family or guests. As you walk into the kitchen you are greeted with updates including counter tops, appliances, light fixtures and vinyl flooring. As you pass through the dining room you are met by your summer oasis. Starting with an enclosed porch area fully screened in to allow that summer breeze to flow through. Privacy bushes and fencing enclose your own private pool. This pool has been completely redone with a new heater, pump, npool liner and concrete all done in the last few years! The upstairs includes four bedrooms and a newly renovated owner’s bathroom. Conveniently located by Kent State Campus, downtown Kent and all the restaurants you could imagine.
Last Agent to Sell the Property
Keller Williams Chervenic Rlty Brokerage Email: (330) 686-1644 stowoffice@chervenicrealty.com License #2017002834 Listed on: 06/01/2023

Home Details
Home Type
- Single Family
Est. Annual Taxes
- $3,769
Year Built
- Built in 1968
Lot Details
- 9,749 Sq Ft Lot
- Lot Dimensions are 130x75
- Property is Fully Fenced
- Privacy Fence
- Wood Fence
Parking
- 2 Car Garage
Home Design
- Colonial Architecture
- Fiberglass Roof
- Asphalt Roof
- Aluminum Siding
Interior Spaces
- 2-Story Property
- Partially Finished Basement
- Basement Fills Entire Space Under The House
Kitchen
- Range
- Microwave
- Dishwasher
Bedrooms and Bathrooms
- 4 Bedrooms
- 2.5 Bathrooms
Laundry
- Dryer
- Washer
Outdoor Features
- In Ground Pool
- Enclosed Patio or Porch
Utilities
- Forced Air Heating and Cooling System
- Heating System Uses Gas
Community Details
- No Home Owners Association
- University Highlands Subdivision
Listing and Financial Details
- Assessor Parcel Number 17-005-20-00-036-000
Ownership History
Purchase Details
Home Financials for this Owner
Home Financials are based on the most recent Mortgage that was taken out on this home.Purchase Details
Home Financials for this Owner
Home Financials are based on the most recent Mortgage that was taken out on this home.Purchase Details
Home Financials for this Owner
Home Financials are based on the most recent Mortgage that was taken out on this home.Purchase Details
Similar Homes in Kent, OH
Home Values in the Area
Average Home Value in this Area
Purchase History
| Date | Type | Sale Price | Title Company |
|---|---|---|---|
| Warranty Deed | $307,000 | Erie Title | |
| Survivorship Deed | $172,900 | Village Title Agency | |
| Survivorship Deed | $164,900 | Approved Statewide Title Age | |
| Deed | -- | -- |
Mortgage History
| Date | Status | Loan Amount | Loan Type |
|---|---|---|---|
| Open | $245,600 | New Conventional | |
| Previous Owner | $91,985 | New Conventional | |
| Previous Owner | $138,700 | New Conventional | |
| Previous Owner | $164,000 | New Conventional | |
| Previous Owner | $50,000 | Credit Line Revolving | |
| Previous Owner | $150,000 | Unknown | |
| Previous Owner | $139,400 | No Value Available |
Property History
| Date | Event | Price | Change | Sq Ft Price |
|---|---|---|---|---|
| 07/26/2023 07/26/23 | Sold | $307,000 | +7.7% | $102 / Sq Ft |
| 06/05/2023 06/05/23 | Pending | -- | -- | -- |
| 06/01/2023 06/01/23 | For Sale | $285,000 | +64.8% | $94 / Sq Ft |
| 06/06/2012 06/06/12 | Sold | $172,900 | -3.4% | $84 / Sq Ft |
| 06/05/2012 06/05/12 | Pending | -- | -- | -- |
| 03/08/2012 03/08/12 | For Sale | $178,900 | -- | $87 / Sq Ft |
Tax History Compared to Growth
Tax History
| Year | Tax Paid | Tax Assessment Tax Assessment Total Assessment is a certain percentage of the fair market value that is determined by local assessors to be the total taxable value of land and additions on the property. | Land | Improvement |
|---|---|---|---|---|
| 2024 | $4,673 | $104,200 | $11,480 | $92,720 |
| 2023 | $3,772 | $68,260 | $12,220 | $56,040 |
| 2022 | $3,769 | $68,260 | $12,220 | $56,040 |
| 2021 | $3,777 | $68,260 | $12,220 | $56,040 |
| 2020 | $3,350 | $54,050 | $12,220 | $41,830 |
| 2019 | $3,350 | $54,050 | $12,220 | $41,830 |
| 2018 | $3,711 | $55,410 | $13,900 | $41,510 |
| 2017 | $3,711 | $55,410 | $13,900 | $41,510 |
| 2016 | $3,702 | $55,410 | $13,900 | $41,510 |
| 2015 | $3,703 | $55,410 | $13,900 | $41,510 |
| 2014 | $3,656 | $53,800 | $13,900 | $39,900 |
| 2013 | $3,629 | $53,800 | $13,900 | $39,900 |
Agents Affiliated with this Home
-
Marcus Wright
M
Seller's Agent in 2023
Marcus Wright
Keller Williams Chervenic Rlty
(330) 554-3271
8 in this area
134 Total Sales
-
Elizabeth Thelen
E
Buyer's Agent in 2023
Elizabeth Thelen
Howard Hanna
(216) 831-9310
1 in this area
6 Total Sales
-
J
Seller's Agent in 2012
Joan Elfein
Ohio Broker Direct
-
Jana Chervenic

Buyer's Agent in 2012
Jana Chervenic
Keller Williams Chervenic Rlty
(330) 571-5252
1 in this area
135 Total Sales
Map
Source: MLS Now
MLS Number: 4463288
APN: 17-005-20-00-036-000
- 1224 Cedar Ridge Rd
- 1228 Cedar Ridge Rd
- 1205 Cedar Ridge Rd
- 1236 Cedar Ridge Rd
- 320 Bowman Dr
- 1663 Olympus Dr Unit 14
- 980 S Lincoln St Unit D8
- 974 S Lincoln St Unit D5
- 968 S Lincoln St Unit D2
- 1575 Artemis Dr
- 138 E School St
- 220 E Elm St
- Nassau Cove - Slab Plan at Woodland Reserve
- Nassau Cove - Full Basement Plan at Woodland Reserve
- 487 Marigold Ln
- 0 S Water St
- V/L Sherman Rd
- 1561 Whitehall Blvd
- 1531 Whitehall Blvd
- 1523 Whitehall Blvd
