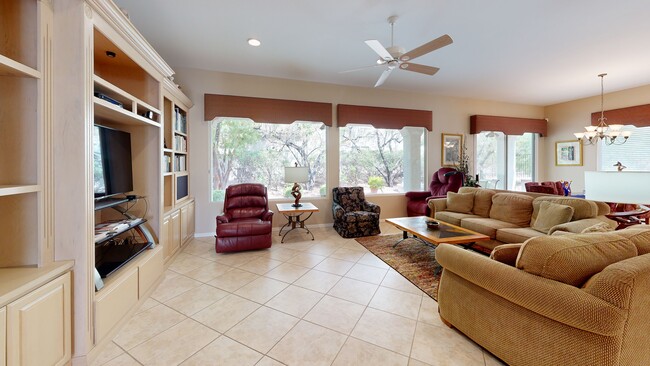
$245,000
- 2 Beds
- 1.5 Baths
- 1,200 Sq Ft
- 3141 Pinehurst Dr
- Unit C
- Las Vegas, NV
Super condo in the guard-gate community of the Las Vegas Country Club. NEWER HVAC, WINDOWS, HOT WATER HEATER AND DRAINAGE PIPES FROM UPSTAIRS BATHROOM -- ALL REPLACED IN 2023! New fan/lights in dining room and kitchen. Close to pool. Bedrooms have plenty of closet space. Lots of storage. Large one car garage with laundry sink. Golf course view. All appliances included.
Alison Rachiell ERA Brokers Consolidated





