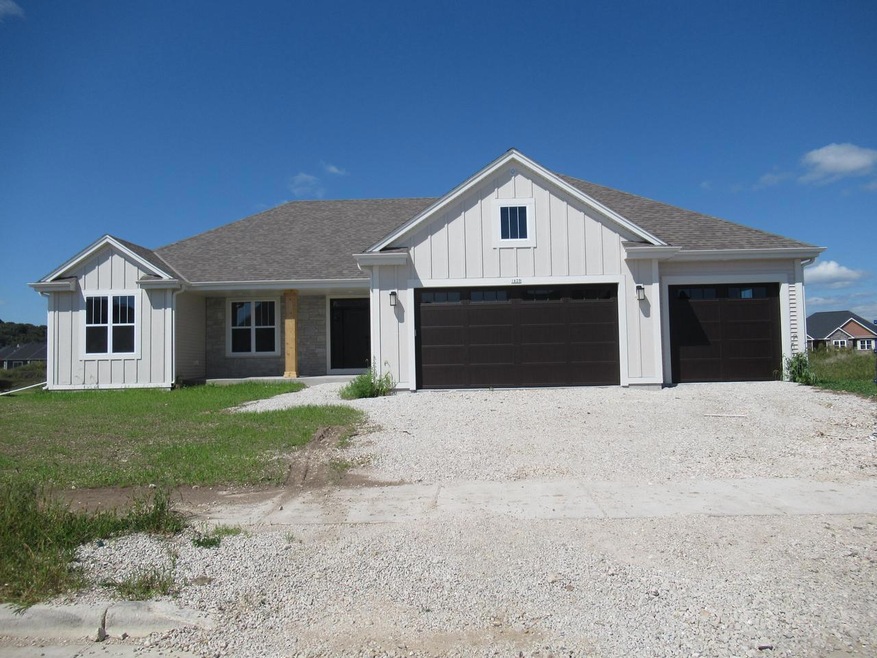
1620 Creekview Ln Oconomowoc, WI 53066
Highlights
- New Construction
- 3 Car Attached Garage
- <<tubWithShowerToken>>
- Meadow View Elementary School Rated A
- Walk-In Closet
- En-Suite Primary Bedroom
About This Home
As of December 20243 bedrooms/2 full baths/ranch. Basement has 1 egress slider window & drain/vent rough-in for future full bath. Corner ceramic tiled walk-in shower w/2 shower heads/granite or equivalent vanity tops/double sinks in master bath. Large WIC master suite. 9' main floor ceilings/pitched in foyer, living room & kitchen. Kitchen cabinets are staggered w/cabinet crown moulding/granite or equivalent countertops/island with sink/pantry closet. Laundry/mudroom w/drywall lockers, closet, cabinets & laundry tub. 3 plus car garage with large storage area (11'6'' x 18'10''). Buyer added garage service door, patio door, light fixtures, electrical pkg., and upgraded plumbing fixtures, tile, flooring, cabinets, & garage doors.
Last Agent to Sell the Property
Kaerek Homes, Inc. License #14399-90 Listed on: 02/27/2024
Home Details
Home Type
- Single Family
Year Built
- Built in 2024 | New Construction
Lot Details
- 0.28 Acre Lot
Parking
- 3 Car Attached Garage
- Garage Door Opener
Home Design
- Brick Exterior Construction
- Poured Concrete
- Stone Siding
- Vinyl Siding
- Aluminum Trim
Interior Spaces
- 2,081 Sq Ft Home
- 1-Story Property
Kitchen
- <<microwave>>
- Dishwasher
- Disposal
Bedrooms and Bathrooms
- 3 Bedrooms
- En-Suite Primary Bedroom
- Walk-In Closet
- 2 Full Bathrooms
- <<tubWithShowerToken>>
- Bathtub Includes Tile Surround
- Primary Bathroom includes a Walk-In Shower
Basement
- Basement Fills Entire Space Under The House
- Sump Pump
- Stubbed For A Bathroom
- Basement Windows
Schools
- Oconomowoc High School
Utilities
- Forced Air Heating and Cooling System
- Heating System Uses Natural Gas
Community Details
- Prairie Creek Ridge 6 Subdivision
Listing and Financial Details
- Seller Concessions Not Offered
Similar Homes in Oconomowoc, WI
Home Values in the Area
Average Home Value in this Area
Property History
| Date | Event | Price | Change | Sq Ft Price |
|---|---|---|---|---|
| 12/17/2024 12/17/24 | Sold | $635,000 | -2.3% | $305 / Sq Ft |
| 10/22/2024 10/22/24 | For Sale | $649,900 | +11.9% | $312 / Sq Ft |
| 09/10/2024 09/10/24 | Sold | $580,765 | +4.6% | $279 / Sq Ft |
| 02/27/2024 02/27/24 | Pending | -- | -- | -- |
| 02/27/2024 02/27/24 | For Sale | $554,990 | -- | $267 / Sq Ft |
Tax History Compared to Growth
Agents Affiliated with this Home
-
Brenda Kroupa
B
Seller's Agent in 2024
Brenda Kroupa
The Real Estate Company Lake & Country
(847) 532-1611
2 in this area
21 Total Sales
-
Joseph Behmke
J
Seller's Agent in 2024
Joseph Behmke
Kaerek Homes, Inc.
(414) 737-6727
45 in this area
147 Total Sales
-
M
Buyer's Agent in 2024
MetroMLS NON
NON MLS
Map
Source: Metro MLS
MLS Number: 1865768
- 1630 Creekview Ln
- 1591 Creekview Ln
- 1581 Creekview Ln
- 1597 Bluestem Trail
- 1259 Violet St
- 1561 Creekview Ln
- 1300 Violet St
- 1750 Hammock Ln
- 1714 Hammock Ln
- 1721 Hammock Ln
- 1551 Creekview Ln
- 1691 Hammock Ln
- 1737 Hammock Ln
- 1742 Hammock Ln
- 1603 Switchgrass St
- 1320 Prairie Creek Cir Unit 2
- 1539 Creekview Ct
- 1235 Violet St
- 1241 Green Tree Dr
- 1233 Green Tree Dr
