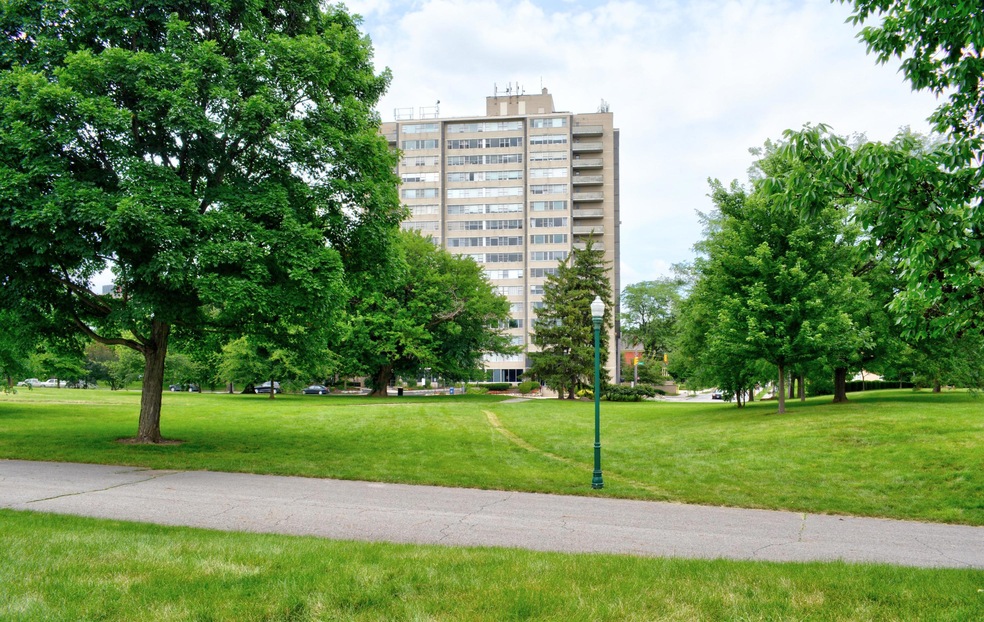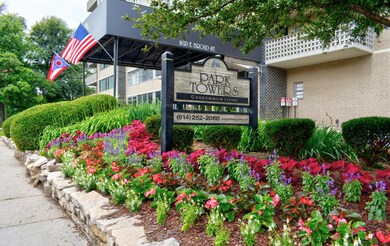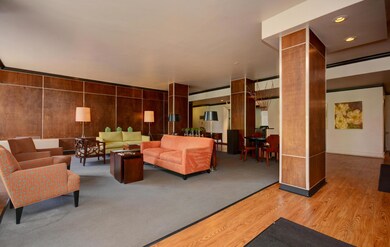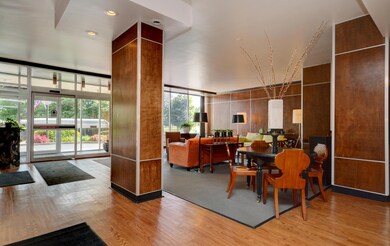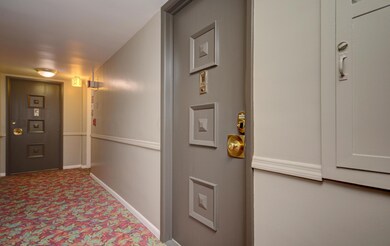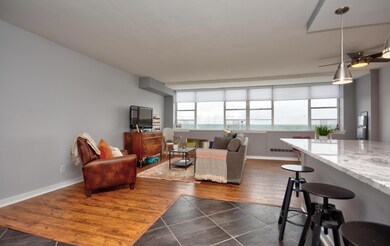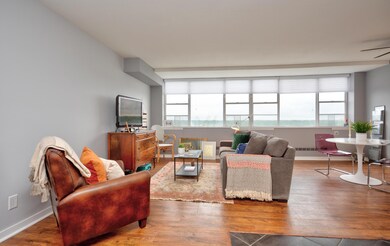
Park Towers 1620 E Broad St Unit 1207 Columbus, OH 43203
Woodland Park NeighborhoodHighlights
- Fitness Center
- Ranch Style House
- Attached Garage
- Clubhouse
- Main Floor Primary Bedroom
- Park
About This Home
As of October 2018Spectacular, Panoramic 12th floor Eastern Park Views!! Spacious open floor plan, large 855 sqft 1-bed, 1-bath ParkTowers Mid-Century full service luxury high-rise condo. Completely renovated Kitchen w/ Stainless Steel Appliances & Double Pantry. Updated full Bath w/ ceramic tile floor & shower surround. Nothing to do but Move-In! Easy living w/all utilities covered in monthly condo gee $622/mo. Underground garage parking is available $85.mo. 24-hr doorman, 24-hr garage valet. Social room for large gatherings, Maytag Laundry rm, fitness gym, package service! Close to downtown, Bexley, & Olde Towne East.
Last Agent to Sell the Property
Carriage Trade Realty, Inc. License #448904 Listed on: 08/07/2018
Property Details
Home Type
- Condominium
Est. Annual Taxes
- $549
Year Built
- Built in 1961
Lot Details
- 1 Common Wall
- Irrigation
HOA Fees
- $612 Monthly HOA Fees
Home Design
- Ranch Style House
- Brick Exterior Construction
- Block Foundation
Interior Spaces
- 855 Sq Ft Home
- Basement
- Walk-Up Access
- Laundry on lower level
Kitchen
- Gas Range
- Microwave
- Dishwasher
Flooring
- Laminate
- Ceramic Tile
Bedrooms and Bathrooms
- 1 Primary Bedroom on Main
- 1 Full Bathroom
Parking
- Attached Garage
- Heated Garage
Utilities
- Central Air
- Boiler Heating System
- Heating System Uses Gas
- Hot Water Heating System
- Gas Available
- Gas Water Heater
Listing and Financial Details
- Assessor Parcel Number 010-195255
Community Details
Overview
- $700 Capital Contribution Fee
- Association fees include electricity, lawn care, gas, insurance, sewer, trash, water, snow removal
- Association Phone (614) 252-2060
- Jill Isaly HOA
- On-Site Maintenance
Amenities
Recreation
- Park
- Bike Trail
- Snow Removal
Ownership History
Purchase Details
Home Financials for this Owner
Home Financials are based on the most recent Mortgage that was taken out on this home.Purchase Details
Home Financials for this Owner
Home Financials are based on the most recent Mortgage that was taken out on this home.Purchase Details
Purchase Details
Home Financials for this Owner
Home Financials are based on the most recent Mortgage that was taken out on this home.Purchase Details
Home Financials for this Owner
Home Financials are based on the most recent Mortgage that was taken out on this home.Purchase Details
Home Financials for this Owner
Home Financials are based on the most recent Mortgage that was taken out on this home.Purchase Details
Purchase Details
Similar Homes in Columbus, OH
Home Values in the Area
Average Home Value in this Area
Purchase History
| Date | Type | Sale Price | Title Company |
|---|---|---|---|
| Warranty Deed | $67,900 | Amerititle Box | |
| Executors Deed | $20,000 | Clean Title Agency Inc | |
| Warranty Deed | $48,500 | Title First | |
| Warranty Deed | $44,000 | Contract Processing & Title | |
| Quit Claim Deed | -- | Contract Processing & Title | |
| Fiduciary Deed | $35,000 | Gahanna Title | |
| Deed | $43,000 | -- | |
| Deed | $44,500 | -- |
Mortgage History
| Date | Status | Loan Amount | Loan Type |
|---|---|---|---|
| Open | $462,000 | Small Business Administration | |
| Previous Owner | $41,800 | Purchase Money Mortgage | |
| Previous Owner | $35,000 | No Value Available |
Property History
| Date | Event | Price | Change | Sq Ft Price |
|---|---|---|---|---|
| 03/31/2025 03/31/25 | Off Market | $67,900 | -- | -- |
| 10/25/2018 10/25/18 | Sold | $67,900 | -19.2% | $79 / Sq Ft |
| 09/25/2018 09/25/18 | Pending | -- | -- | -- |
| 08/07/2018 08/07/18 | For Sale | $84,000 | +320.0% | $98 / Sq Ft |
| 01/17/2017 01/17/17 | Sold | $20,000 | -41.2% | $23 / Sq Ft |
| 12/18/2016 12/18/16 | Pending | -- | -- | -- |
| 09/14/2016 09/14/16 | For Sale | $34,000 | -- | $40 / Sq Ft |
Tax History Compared to Growth
Tax History
| Year | Tax Paid | Tax Assessment Tax Assessment Total Assessment is a certain percentage of the fair market value that is determined by local assessors to be the total taxable value of land and additions on the property. | Land | Improvement |
|---|---|---|---|---|
| 2024 | $5,622 | $55,830 | $23,450 | $32,380 |
| 2023 | $2,677 | $55,825 | $23,450 | $32,375 |
| 2022 | $657 | $12,360 | $1,230 | $11,130 |
| 2021 | $658 | $12,360 | $1,230 | $11,130 |
| 2020 | $813 | $12,360 | $1,230 | $11,130 |
| 2019 | $699 | $8,830 | $880 | $7,950 |
| 2018 | $274 | $8,830 | $880 | $7,950 |
| 2017 | $617 | $8,830 | $880 | $7,950 |
| 2016 | $686 | $10,090 | $1,020 | $9,070 |
| 2015 | $312 | $10,090 | $1,020 | $9,070 |
| 2014 | $626 | $10,090 | $1,020 | $9,070 |
| 2013 | $385 | $12,600 | $1,260 | $11,340 |
Agents Affiliated with this Home
-
Alex Macke

Seller's Agent in 2018
Alex Macke
Carriage Trade Realty, Inc.
(614) 218-4419
17 in this area
88 Total Sales
About Park Towers
Map
Source: Columbus and Central Ohio Regional MLS
MLS Number: 218029675
APN: 010-195255
- 1620 E Broad St Unit 1108
- 1620 E Broad St Unit 1106
- 1620 E Broad St Unit 608
- 1587 E Long St
- 1670 E Broad St Unit 208
- 54 Woodland Ave
- 1570 E Long St Unit 1572
- 39 Auburn Ave
- 1517 Hawthorne Ave
- 1431 Eastwood Ave
- 1593 Clifton Ave
- 1709 Clifton Ave
- 1622 Clifton Ave
- 220 Parkwood Ave Unit 222
- 1399 E Long St
- 1609-1611 Richmond Ave
- 78-80 Latta Ave
- 55 Latta Ave
- 1447 Fair Ave
- 1577 Richmond Ave
