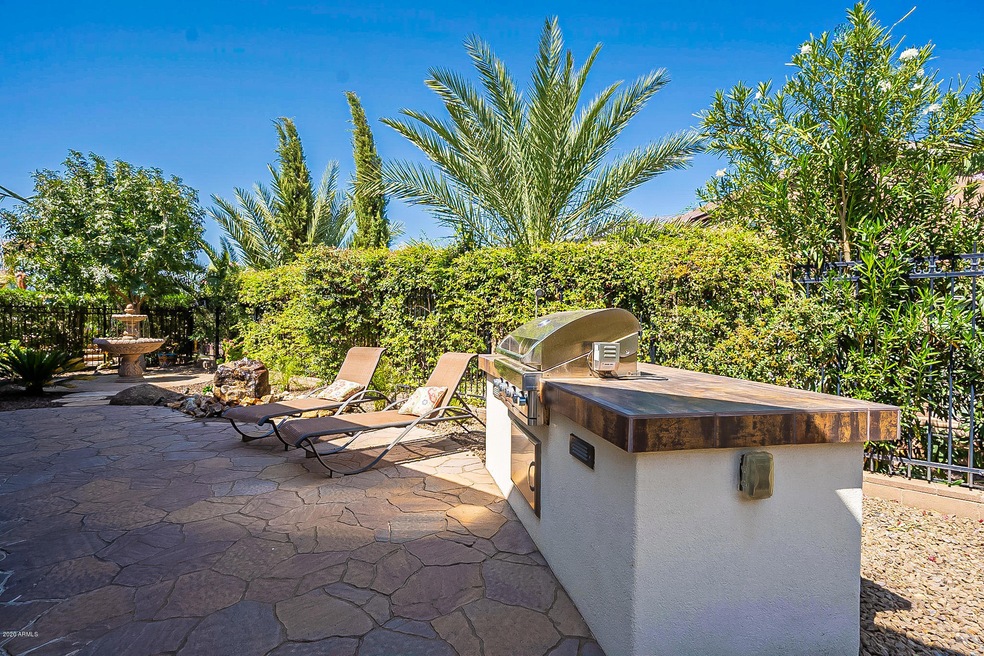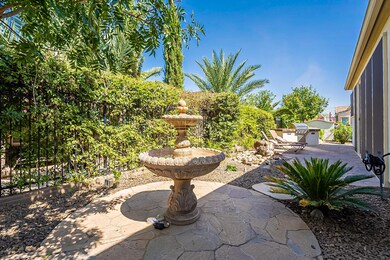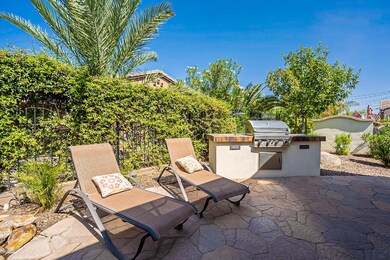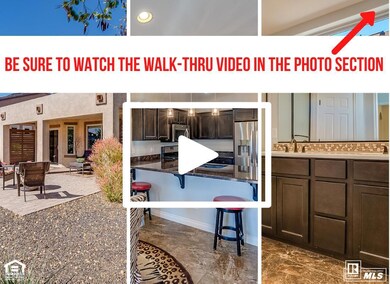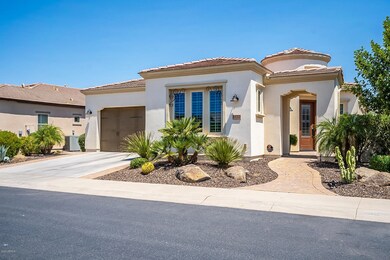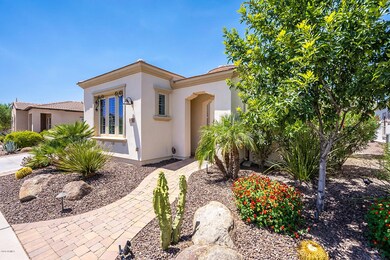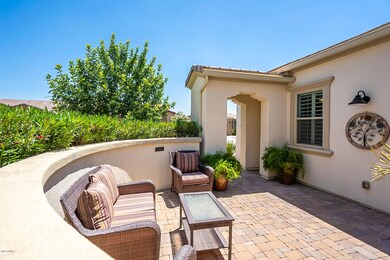
1620 E Sattoo Way San Tan Valley, AZ 85140
Highlights
- Concierge
- Fitness Center
- Solar Power System
- Golf Course Community
- Gated with Attendant
- Community Lake
About This Home
As of December 2020Resort style living at it's finest with a PRE-PAID Solar System. Your guests will feel right at home with the huge dual master suite in this popular Genova plan. The home offers 2 bedrooms, den, 2.5 bath and large ''smart space'' that is ideal for a home office. As an added bonus this home has a PRE-PAID Solar System for top of the line energy efficiency. Step in the backyard to paradise. You'll find an extended stone patio, gas fireplace, built-in grill and plenty of privacy with a fully enclosed screened in patio. The home is well appointed with neutral tile flooring, hardwood, gorgeous granite, custom back splash, maple cabinets and shutters throughout. The gourmet kitchen has every bell and whistle including double ovens, wine fridge and warming drawer. This home is a must see!
Last Agent to Sell the Property
Keller Williams Integrity First License #SA117762000 Listed on: 06/02/2020

Home Details
Home Type
- Single Family
Est. Annual Taxes
- $3,288
Year Built
- Built in 2013
Lot Details
- 6,826 Sq Ft Lot
- Private Streets
- Desert faces the front and back of the property
- Wrought Iron Fence
- Partially Fenced Property
- Sprinklers on Timer
HOA Fees
- $152 Monthly HOA Fees
Parking
- 2 Car Direct Access Garage
- Garage Door Opener
Home Design
- Spanish Architecture
- Wood Frame Construction
- Spray Foam Insulation
- Cellulose Insulation
- Tile Roof
- Low Volatile Organic Compounds (VOC) Products or Finishes
- Stucco
Interior Spaces
- 2,299 Sq Ft Home
- 1-Story Property
- Ceiling height of 9 feet or more
- Ceiling Fan
- Gas Fireplace
- Double Pane Windows
- Low Emissivity Windows
- Vinyl Clad Windows
- Washer and Dryer Hookup
Kitchen
- Breakfast Bar
- Gas Cooktop
- Built-In Microwave
- Kitchen Island
- Granite Countertops
Flooring
- Wood
- Carpet
- Tile
Bedrooms and Bathrooms
- 2 Bedrooms
- Primary Bathroom is a Full Bathroom
- 2.5 Bathrooms
- Dual Vanity Sinks in Primary Bathroom
- Bathtub With Separate Shower Stall
Accessible Home Design
- No Interior Steps
Eco-Friendly Details
- No or Low VOC Paint or Finish
- Solar Power System
Outdoor Features
- Covered patio or porch
- Outdoor Fireplace
- Built-In Barbecue
Schools
- Ellsworth Elementary School
- J. O. Combs Middle School
- Combs High School
Utilities
- Zoned Heating and Cooling System
- Heating System Uses Natural Gas
- Water Purifier
- Water Softener
- High Speed Internet
- Cable TV Available
Listing and Financial Details
- Tax Lot 356
- Assessor Parcel Number 109-52-360
Community Details
Overview
- Association fees include sewer, ground maintenance
- Aam, Llc. Association, Phone Number (602) 957-9191
- Built by Shea Homes
- Encanterra Subdivision, Genova Floorplan
- Community Lake
Amenities
- Concierge
- Theater or Screening Room
- Recreation Room
Recreation
- Golf Course Community
- Tennis Courts
- Community Playground
- Fitness Center
- Heated Community Pool
- Community Spa
- Bike Trail
Security
- Gated with Attendant
Ownership History
Purchase Details
Home Financials for this Owner
Home Financials are based on the most recent Mortgage that was taken out on this home.Purchase Details
Home Financials for this Owner
Home Financials are based on the most recent Mortgage that was taken out on this home.Similar Homes in the area
Home Values in the Area
Average Home Value in this Area
Purchase History
| Date | Type | Sale Price | Title Company |
|---|---|---|---|
| Warranty Deed | $455,000 | Wfg National Title Ins Co | |
| Special Warranty Deed | $404,654 | Security Title Agency | |
| Special Warranty Deed | -- | Security Title Agency |
Mortgage History
| Date | Status | Loan Amount | Loan Type |
|---|---|---|---|
| Open | $364,000 | New Conventional | |
| Previous Owner | $351,000 | Stand Alone Refi Refinance Of Original Loan | |
| Previous Owner | $347,000 | New Conventional | |
| Previous Owner | $311,000 | New Conventional |
Property History
| Date | Event | Price | Change | Sq Ft Price |
|---|---|---|---|---|
| 06/23/2025 06/23/25 | Price Changed | $610,000 | -1.6% | $265 / Sq Ft |
| 05/16/2025 05/16/25 | Price Changed | $619,900 | -1.4% | $270 / Sq Ft |
| 05/11/2025 05/11/25 | For Sale | $629,000 | +38.2% | $274 / Sq Ft |
| 12/04/2020 12/04/20 | Sold | $455,000 | -1.1% | $198 / Sq Ft |
| 09/05/2020 09/05/20 | Price Changed | $459,900 | -1.9% | $200 / Sq Ft |
| 08/07/2020 08/07/20 | Price Changed | $469,000 | -1.1% | $204 / Sq Ft |
| 07/19/2020 07/19/20 | Price Changed | $474,000 | -1.0% | $206 / Sq Ft |
| 05/24/2020 05/24/20 | For Sale | $479,000 | -- | $208 / Sq Ft |
Tax History Compared to Growth
Tax History
| Year | Tax Paid | Tax Assessment Tax Assessment Total Assessment is a certain percentage of the fair market value that is determined by local assessors to be the total taxable value of land and additions on the property. | Land | Improvement |
|---|---|---|---|---|
| 2025 | $4,031 | $56,500 | -- | -- |
| 2024 | $4,025 | $61,813 | -- | -- |
| 2023 | $3,998 | $53,198 | $13,650 | $39,548 |
| 2022 | $4,025 | $37,648 | $8,873 | $28,775 |
| 2021 | $3,927 | $35,036 | $0 | $0 |
| 2020 | $3,871 | $34,256 | $0 | $0 |
| 2019 | $3,288 | $33,043 | $0 | $0 |
| 2018 | $3,100 | $33,930 | $0 | $0 |
| 2017 | $3,091 | $34,350 | $0 | $0 |
| 2016 | $2,713 | $32,534 | $7,700 | $24,834 |
| 2014 | -- | $8,000 | $8,000 | $0 |
Agents Affiliated with this Home
-
Keily Ringo Kasotakis

Seller's Agent in 2025
Keily Ringo Kasotakis
Arizona Best Real Estate
(847) 530-7828
93 Total Sales
-
Ben Leeson

Seller's Agent in 2020
Ben Leeson
Keller Williams Integrity First
(480) 677-8170
304 Total Sales
-
TJ Kelley

Seller Co-Listing Agent in 2020
TJ Kelley
Keller Williams Integrity First
(602) 369-0519
303 Total Sales
-
Lisa Blanzy

Buyer's Agent in 2020
Lisa Blanzy
Mark Brower Properties, LLC
(480) 773-0140
63 Total Sales
Map
Source: Arizona Regional Multiple Listing Service (ARMLS)
MLS Number: 6082266
APN: 109-52-360
- 1804 E Sattoo Way
- 1787 E Sattoo Way
- 1809 E Adelante Way
- 1588 E Sweet Citrus Dr
- 1713 E Amaranth Trail
- 1804 E Amaranth Trail
- 1768 E Grand Ridge Rd
- 1771 E Alegria Rd
- 1462 E Sweet Citrus Dr
- 1673 E Laddoos Ave
- 1401 E Sweet Citrus Dr
- 1808 E Crocus Ave
- 1776 E Laddoos Ave
- 1407 E Artemis Trail
- 1416 E Artemis Trail
- 1260 E Sweet Citrus Dr
- 36007 N Bottling Dr
- 1903 E Empeltre Rd
- 2554 E Tepenade Dr
- 2516 E Tepenade Dr
