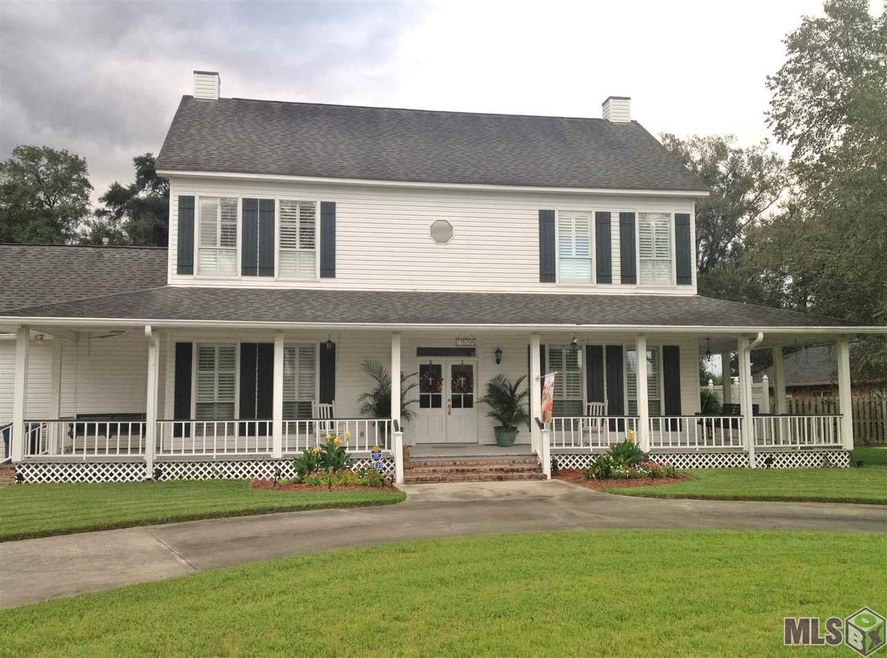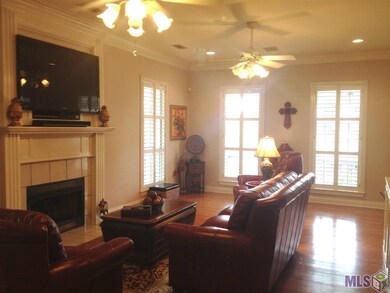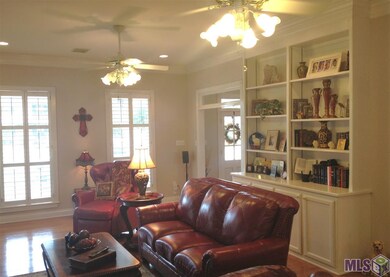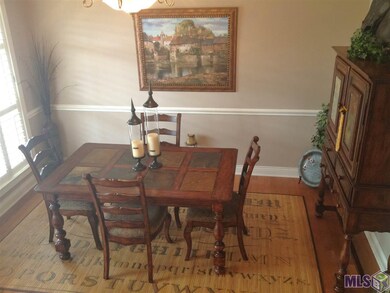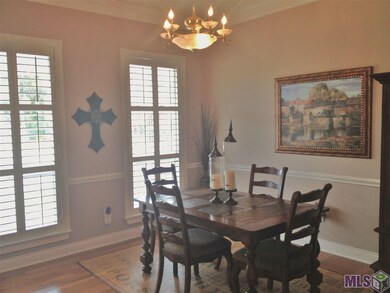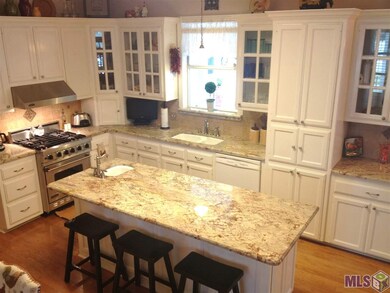
1620 Fairview Ave Port Allen, LA 70767
West Baton Rouge Parish NeighborhoodEstimated Value: $394,000 - $484,000
Highlights
- Guest House
- Cabana
- 0.5 Acre Lot
- Brusly Elementary School Rated A-
- Sitting Area In Primary Bedroom
- Deck
About This Home
As of December 2015OPEN SUNDAY NOV 1, 1PM-4PM Town and country sophistication is what describes this home best. Located off river road in Fairview Estates this property is 5 minutes from the new Bridge. The 1200SF of wrap around Victorian style porches welcomes you to the property. Entering through French doors, you're greeted by the center stairway adjacent to both the formal dining room and large den flanked by floor to ceiling windows and a historical style fireplace. More rear French doors open onto multi-level back porches and decks with a charming covered gazebo as the focal point. White picket fence, formal hedges, raised gardens filled with mature crape myrtles, camellias and a sugar kettle fish pond makes outdoor entertaining a pleasure for all the senses. The chef's kitchen has a Viking range, wine cooler, ample cabinets and thick granite counters. Kitchen features also include a large center island with bar seating that is perfect for large holiday parties with family and friends. The master bedroom has two walk in closets with built-ins, a vaulted tray lighted ceiling, and plenty of space for a private master suite office. The master bath is light and bright with a 6' Jacuzzi tub, private toilet, generous cabinet/counter space with his and her sinks and a large walk in shower. In addition, this home has first floor 3 room mother in law quarters connected to the house just through the oversized garage. The apartment has a living room, bedroom, and full bath that is wheel chair accessible. This multi-functional space is currently being used as a man cave but would be perfect for a home business, guest suite, an elderly family member apartment, or just great play rooms for the kids. Decked storage space in the attic is accessed through a traditional stairway tucked into the garage for easy access. Located in Brusly school district, this house is just an all-around fabulous family home, located close to everything and in a great one street quiet neighborhood.
Last Agent to Sell the Property
HouseHunters Realty LLC License #0000033256 Listed on: 09/28/2015
Last Buyer's Agent
HouseHunters Realty LLC License #0000033256 Listed on: 09/28/2015
Home Details
Home Type
- Single Family
Est. Annual Taxes
- $2,600
Lot Details
- 0.5 Acre Lot
- Lot Dimensions are 105 x 186
- Property is Fully Fenced
- Vinyl Fence
- Landscaped
- Sprinkler System
HOA Fees
- $10 Monthly HOA Fees
Home Design
- Acadian Style Architecture
- Slab Foundation
- Frame Construction
- Architectural Shingle Roof
- Vinyl Siding
Interior Spaces
- 2,625 Sq Ft Home
- 2-Story Property
- Sound System
- Built-in Bookshelves
- Built-In Desk
- Crown Molding
- Coffered Ceiling
- Cathedral Ceiling
- Ceiling Fan
- Gas Log Fireplace
- Breakfast Room
- Formal Dining Room
- Den
- Utility Room
- Laundry in unit
- Wood Flooring
Kitchen
- Oven or Range
- Dishwasher
- Wine Refrigerator
- Granite Countertops
- Disposal
Bedrooms and Bathrooms
- 3 Bedrooms
- Sitting Area In Primary Bedroom
- Dual Closets
- Walk-In Closet
- In-Law or Guest Suite
- 3 Full Bathrooms
Home Security
- Home Security System
- Storm Windows
- Fire and Smoke Detector
Parking
- 3 Car Garage
- Garage Door Opener
Outdoor Features
- Cabana
- Deck
- Covered patio or porch
- Outdoor Speakers
- Exterior Lighting
- Gazebo
Utilities
- Central Air
- Heating System Uses Gas
Additional Features
- Guest House
- Mineral Rights
Community Details
- Built by Allain's, Llc
Ownership History
Purchase Details
Home Financials for this Owner
Home Financials are based on the most recent Mortgage that was taken out on this home.Purchase Details
Home Financials for this Owner
Home Financials are based on the most recent Mortgage that was taken out on this home.Similar Homes in Port Allen, LA
Home Values in the Area
Average Home Value in this Area
Purchase History
| Date | Buyer | Sale Price | Title Company |
|---|---|---|---|
| Strong Kirk A | $335,000 | Multiple | |
| Brown Paul K | $339,500 | West Pointe Title Co |
Mortgage History
| Date | Status | Borrower | Loan Amount |
|---|---|---|---|
| Previous Owner | Brown Paul K | $189,500 |
Property History
| Date | Event | Price | Change | Sq Ft Price |
|---|---|---|---|---|
| 12/15/2015 12/15/15 | Sold | -- | -- | -- |
| 11/10/2015 11/10/15 | Pending | -- | -- | -- |
| 09/28/2015 09/28/15 | For Sale | $349,900 | -1.4% | $133 / Sq Ft |
| 04/28/2014 04/28/14 | Sold | -- | -- | -- |
| 03/10/2014 03/10/14 | Pending | -- | -- | -- |
| 02/15/2014 02/15/14 | For Sale | $354,900 | -- | $135 / Sq Ft |
Tax History Compared to Growth
Tax History
| Year | Tax Paid | Tax Assessment Tax Assessment Total Assessment is a certain percentage of the fair market value that is determined by local assessors to be the total taxable value of land and additions on the property. | Land | Improvement |
|---|---|---|---|---|
| 2024 | $2,600 | $34,340 | $7,000 | $27,340 |
| 2023 | $2,391 | $30,530 | $8,000 | $22,530 |
| 2022 | $3,202 | $30,530 | $8,000 | $22,530 |
| 2021 | $3,274 | $30,530 | $8,000 | $22,530 |
| 2020 | $2,977 | $27,480 | $7,200 | $20,280 |
| 2019 | $3,546 | $31,430 | $4,210 | $27,220 |
| 2018 | $3,610 | $31,430 | $4,210 | $27,220 |
| 2017 | $3,334 | $31,430 | $4,210 | $27,220 |
| 2015 | $2,719 | $31,660 | $3,820 | $27,840 |
| 2014 | $2,675 | $31,660 | $3,820 | $27,840 |
| 2013 | $2,459 | $29,100 | $3,820 | $25,280 |
Agents Affiliated with this Home
-
Sherri Humphreys

Seller's Agent in 2015
Sherri Humphreys
HouseHunters Realty LLC
(225) 235-5817
11 in this area
23 Total Sales
-
Sabrina Delapasse

Seller's Agent in 2014
Sabrina Delapasse
RE/MAX
(225) 235-1639
101 in this area
152 Total Sales
-
J
Seller Co-Listing Agent in 2014
James Rutledge
RE/MAX
(225) 202-6550
24 Total Sales
Map
Source: Greater Baton Rouge Association of REALTORS®
MLS Number: 2015013519
APN: 305450000200
- 1822 Fairview Ave
- 1906 Lansdowne Dr
- 2235 Woodland Ct
- 2245 Woodland Ct
- 2428 Riverside Dr
- 4056 Northshore Ave
- 5535 Ducros Dr
- 5684 Ducros Dr
- 4000 Lake Beau Pre Blvd Unit 88
- 4000 Lake Beau Pre Blvd Unit 96
- 4000 Lake Beau Pre Blvd Unit 82
- 4000 Lake Beau Pre Blvd Unit 25
- 4000 Lake Beau Pre Blvd Unit 16
- 4000 Lake Beau Pre Blvd Unit 23
- 4000 Lake Beau Pre Blvd Unit 100
- 4000 Lake Beau Pre Blvd Unit 36
- 4000 Lake Beau Pre Blvd Unit 136
- 4000 Lake Beau Pre Blvd
- 4000 Lake Beau Pre Blvd Unit 153
- 4000 Lake Beau Pre Blvd Unit 144
- 1620 Fairview Ave
- 1630 Fairview Ave
- 1610 Fairview Ave
- 1640 Fairview Ave
- 1617 Fairview Ave
- 1635 Fairview Ave
- 1702 Fairview Ave
- 1705 Fairview Ave
- 1724 Fairview Ave
- 1721 Fairview Ave
- 1721 Fairview Dr
- 4464 S River Rd
- 4326 S River Rd
- 1746 Fairview Ave
- 1743 Fairview Ave
- 4334 S River Rd
- 4346 S River Rd
- A-2-B Alayna Ln
- A-2-C Alayna Ln
- A-2-A Alayna Ln
