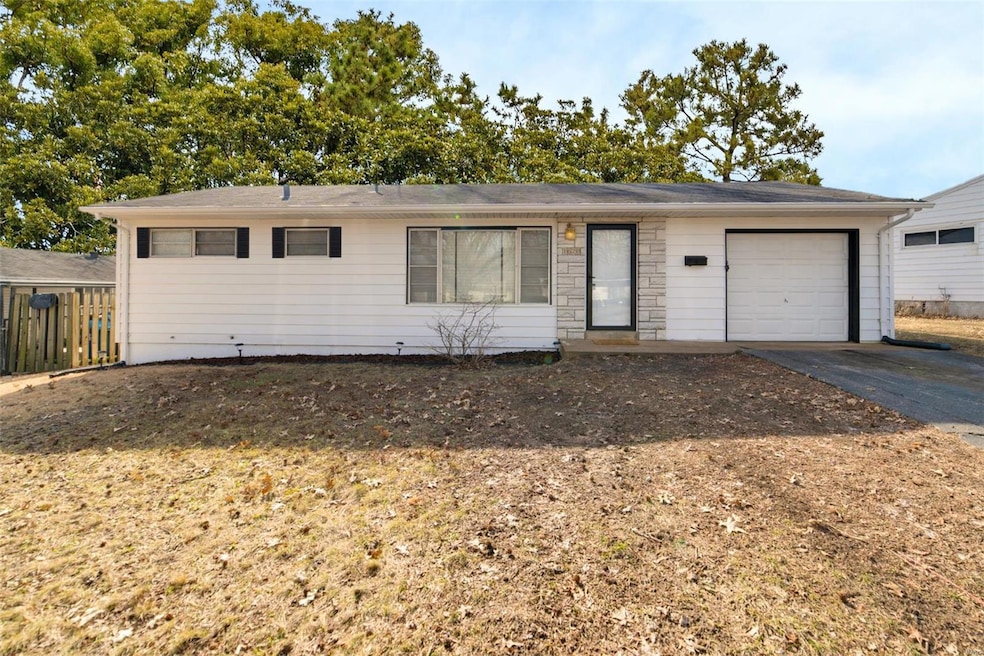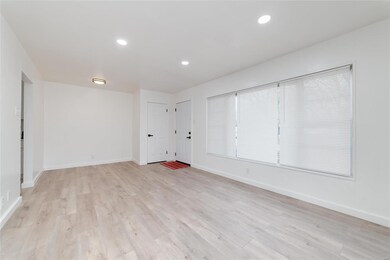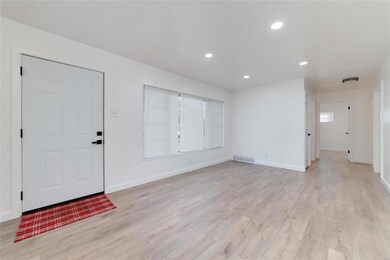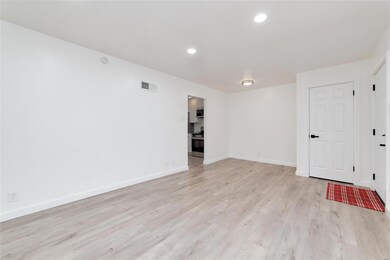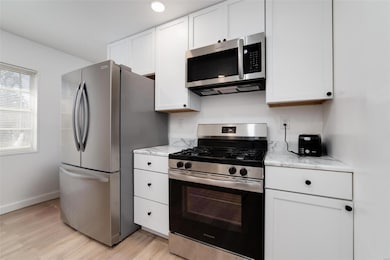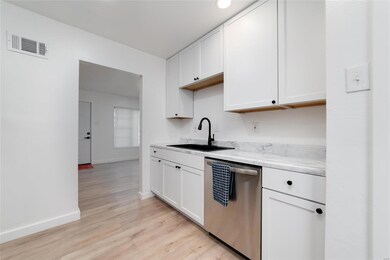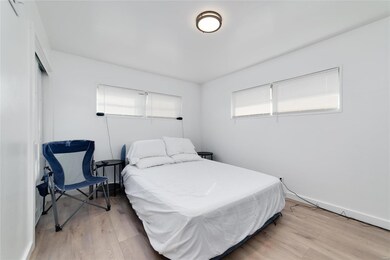
1620 Jett Dr Saint Louis, MO 63136
Highlights
- Traditional Architecture
- 1-Story Property
- Dining Room
- Living Room
- Forced Air Heating and Cooling System
- 1 Car Garage
About This Home
As of June 2025Welcome to this newly renovated 3 bed, 1 bath ranch home w/ 1 car garage & 1,200 sqft in Dellwood Hills! As you walk in, you will be greeted by the bright living room with large picture window providing tons of natural light. The beautiful designer laminate flooring carry throughout the main level. Layout offers enough space for a dining area. Kitchen features gleaming white shaker cabinetry perfectly paired with a large black sink, and SS appliances! Down the hall are three generously sized bedrooms with ample closet space. The hall bath is finished with subway tile backsplash, maple vanity and black lit mirror for a spa like feel. The expansive lower level offers tons of additional space perfect for storage or future finishing! The large flat back yard is perfect for entertaining family & friends this spring! This is the one you ahve been waiting for, schedule your private showing today!
Last Agent to Sell the Property
Real Broker LLC License #2009029946 Listed on: 02/13/2025

Home Details
Home Type
- Single Family
Est. Annual Taxes
- $1,514
Year Built
- Built in 1955 | Remodeled
Lot Details
- 8,102 Sq Ft Lot
- Lot Dimensions are 60x135x61x135
Parking
- 1 Car Garage
- Off-Street Parking
Home Design
- Traditional Architecture
- Vinyl Siding
Interior Spaces
- 1,200 Sq Ft Home
- 1-Story Property
- Window Treatments
- Panel Doors
- Living Room
- Dining Room
- Laminate Flooring
- Basement Fills Entire Space Under The House
- Storm Doors
- Dishwasher
Bedrooms and Bathrooms
- 3 Bedrooms
- 1 Full Bathroom
Schools
- Lemasters Elem. Elementary School
- Westview Middle School
- Riverview Gardens Sr. High School
Utilities
- Forced Air Heating and Cooling System
Listing and Financial Details
- Assessor Parcel Number 11G-44-0126
Ownership History
Purchase Details
Home Financials for this Owner
Home Financials are based on the most recent Mortgage that was taken out on this home.Purchase Details
Home Financials for this Owner
Home Financials are based on the most recent Mortgage that was taken out on this home.Purchase Details
Purchase Details
Home Financials for this Owner
Home Financials are based on the most recent Mortgage that was taken out on this home.Purchase Details
Home Financials for this Owner
Home Financials are based on the most recent Mortgage that was taken out on this home.Purchase Details
Home Financials for this Owner
Home Financials are based on the most recent Mortgage that was taken out on this home.Purchase Details
Purchase Details
Purchase Details
Home Financials for this Owner
Home Financials are based on the most recent Mortgage that was taken out on this home.Purchase Details
Home Financials for this Owner
Home Financials are based on the most recent Mortgage that was taken out on this home.Similar Homes in Saint Louis, MO
Home Values in the Area
Average Home Value in this Area
Purchase History
| Date | Type | Sale Price | Title Company |
|---|---|---|---|
| Warranty Deed | -- | Leaders Title Agency | |
| Warranty Deed | -- | True Title | |
| Special Warranty Deed | -- | Servicelink | |
| Quit Claim Deed | -- | None Available | |
| Corporate Deed | -- | None Available | |
| Warranty Deed | $63,000 | Ort | |
| Corporate Deed | $33,000 | Ort | |
| Trustee Deed | $85,850 | None Available | |
| Special Warranty Deed | $27,500 | None Available | |
| Warranty Deed | $69,900 | -- | |
| Warranty Deed | $55,000 | -- |
Mortgage History
| Date | Status | Loan Amount | Loan Type |
|---|---|---|---|
| Open | $6,300 | FHA | |
| Open | $141,127 | FHA | |
| Previous Owner | $83,550 | Construction | |
| Previous Owner | $20,000 | Future Advance Clause Open End Mortgage | |
| Previous Owner | $2,088,115 | Construction | |
| Previous Owner | $69,000 | Credit Line Revolving | |
| Previous Owner | $128,000 | Purchase Money Mortgage | |
| Previous Owner | $80,750 | Unknown | |
| Previous Owner | $69,900 | Seller Take Back | |
| Previous Owner | $54,500 | No Value Available |
Property History
| Date | Event | Price | Change | Sq Ft Price |
|---|---|---|---|---|
| 06/30/2025 06/30/25 | Sold | -- | -- | -- |
| 03/27/2025 03/27/25 | Pending | -- | -- | -- |
| 02/13/2025 02/13/25 | For Sale | $145,000 | +123.1% | $121 / Sq Ft |
| 02/06/2025 02/06/25 | Off Market | -- | -- | -- |
| 09/10/2024 09/10/24 | Sold | -- | -- | -- |
| 07/11/2024 07/11/24 | Pending | -- | -- | -- |
| 06/28/2024 06/28/24 | For Sale | $65,000 | 0.0% | $71 / Sq Ft |
| 06/27/2024 06/27/24 | Pending | -- | -- | -- |
| 06/27/2024 06/27/24 | For Sale | $65,000 | 0.0% | $71 / Sq Ft |
| 06/23/2024 06/23/24 | Pending | -- | -- | -- |
| 06/09/2024 06/09/24 | For Sale | $65,000 | -- | $71 / Sq Ft |
Tax History Compared to Growth
Tax History
| Year | Tax Paid | Tax Assessment Tax Assessment Total Assessment is a certain percentage of the fair market value that is determined by local assessors to be the total taxable value of land and additions on the property. | Land | Improvement |
|---|---|---|---|---|
| 2023 | $1,514 | $13,130 | $1,220 | $11,910 |
| 2022 | $1,330 | $8,960 | $2,010 | $6,950 |
| 2021 | $1,325 | $8,960 | $2,010 | $6,950 |
| 2020 | $1,078 | $7,980 | $1,650 | $6,330 |
| 2019 | $1,064 | $7,980 | $1,650 | $6,330 |
| 2018 | $673 | $4,750 | $930 | $3,820 |
| 2017 | $667 | $4,750 | $930 | $3,820 |
| 2016 | $660 | $4,750 | $1,690 | $3,060 |
| 2015 | $569 | $4,750 | $1,690 | $3,060 |
| 2014 | $717 | $6,060 | $1,730 | $4,330 |
Agents Affiliated with this Home
-
Mike Galbally

Seller's Agent in 2025
Mike Galbally
Real Broker LLC
(314) 479-8583
4 in this area
703 Total Sales
-
Rachel Winckowski

Buyer's Agent in 2025
Rachel Winckowski
RedKey Realty Leaders
(314) 477-8130
2 in this area
209 Total Sales
-
Catherine Pfeiffer

Seller's Agent in 2024
Catherine Pfeiffer
Vancil Brothers Realty
(636) 578-9738
1 in this area
199 Total Sales
Map
Source: MARIS MLS
MLS Number: MIS25006376
APN: 11G-44-0126
- 10124 Tamworth Dr
- 1688 Maldon Ln
- 10126 Saffron Dr
- 10144 Dellridge Ln
- 1735 Emery Dr
- 10304 Bon Oak Dr
- 10058 Bon Oak Dr
- 10020 Dellridge Ln
- 10008 Lakemoor Dr
- 10000 Knollcrest Dr
- 330 N Floridale Ave
- 10191 Mayfair Dr
- 10147 Mayfair Dr
- 326 Atwater Ave
- 1385 Heydt Ave
- 10140 Mayfair Dr
- 1715 Hudson Rd
- 10417 Tanner Dr
- 10418 Quaker Dr
- 905 Roussilon Ct
