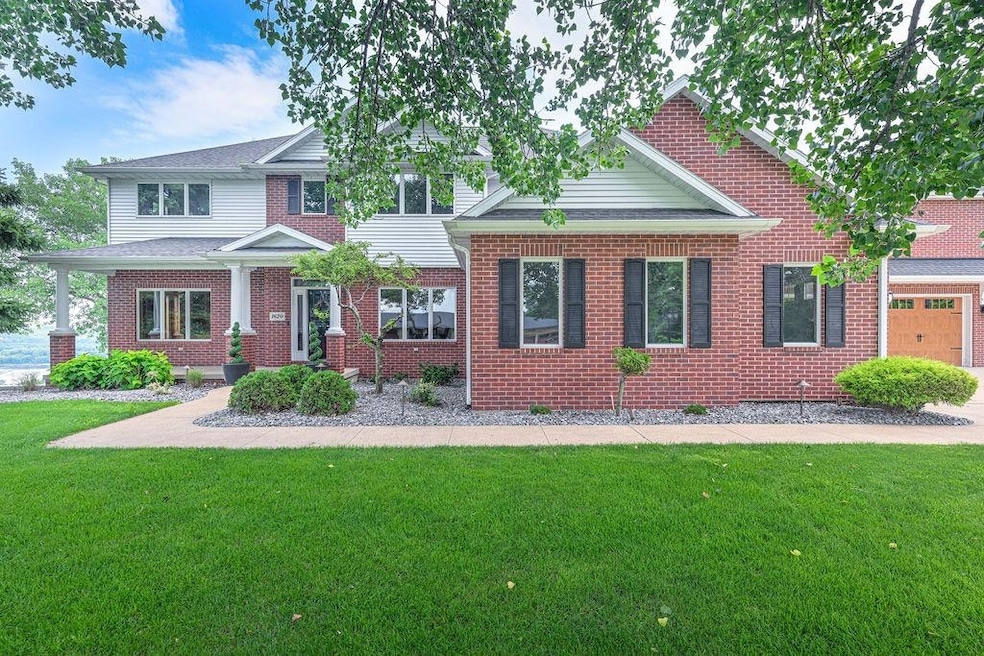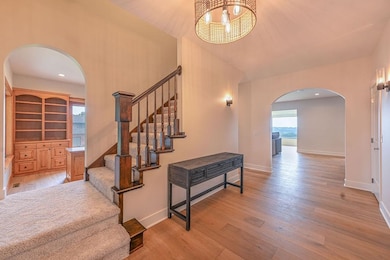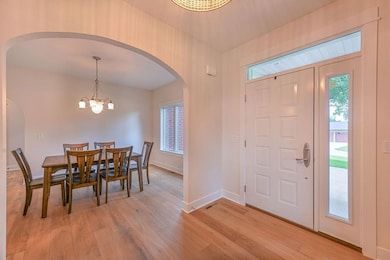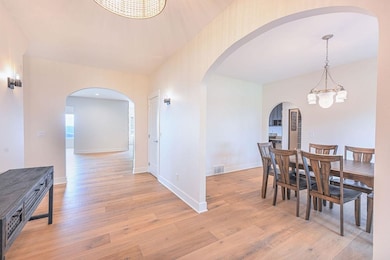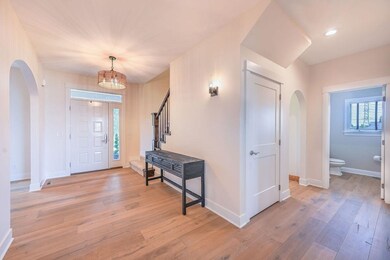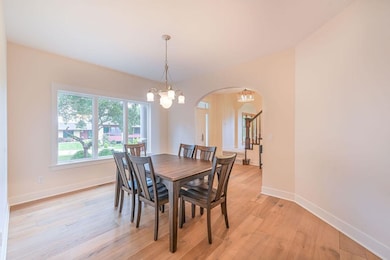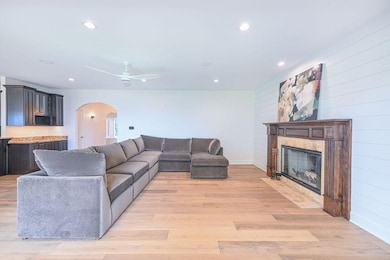1620 Justin Ln Dubuque, IA 52001
Estimated payment $7,822/month
Highlights
- City View
- Multiple Fireplaces
- Porch
- Deck
- Steam Shower
- Soaking Tub
About This Home
Price reduced! Experience refined luxury in this beautifully updated 5-bedroom, 4.5-bathroom estate, perfectly situated in a quiet location with panoramic views of the city skyline. Designed for both elegance and everyday comfort, the home features an open-concept layout filled with natural light, a gourmet kitchen, spacious dining area, and a custom whiskey room ideal for entertaining. The luxurious primary suite offers a spa-like retreat with a steam shower, jacuzzi tub, and an oversized walk-in closet. Each additional bedroom is generously sized with ensuite or nearby bath access. The lower level continues the upscale feel with a full bar, wine chiller, beverage fridge, full bath, and a private sauna room. Recent updates include a new HVAC system, updated lighting and electrical, fresh carpet, and wide-plank wood flooring with stylish shiplap details throughout. Step outside to two expansive patios with an outdoor fireplace and unforgettable skyline views. A 4-car garage adds both convenience and ample storage. This is elevated living at its finest - schedule your tour today.
Home Details
Home Type
- Single Family
Year Built
- Built in 2002
Lot Details
- 0.98 Acre Lot
HOA Fees
- $67 Monthly HOA Fees
Home Design
- Brick Exterior Construction
- Poured Concrete
- Composition Shingle Roof
- Vinyl Siding
Interior Spaces
- 2-Story Property
- Multiple Fireplaces
- Window Treatments
- Family Room with Fireplace
- Living Room with Fireplace
- City Views
- Basement Fills Entire Space Under The House
Kitchen
- Oven or Range
- Microwave
- Dishwasher
- Disposal
Bedrooms and Bathrooms
- 5 Bedrooms
- Soaking Tub
- Steam Shower
Laundry
- Laundry on upper level
- Dryer
- Washer
Parking
- 4 Car Garage
- Garage Drain
Outdoor Features
- Deck
- Patio
- Fire Pit
- Porch
Utilities
- Forced Air Heating and Cooling System
- Gas Available
Listing and Financial Details
- Assessor Parcel Number 1118101016
Map
Home Values in the Area
Average Home Value in this Area
Tax History
| Year | Tax Paid | Tax Assessment Tax Assessment Total Assessment is a certain percentage of the fair market value that is determined by local assessors to be the total taxable value of land and additions on the property. | Land | Improvement |
|---|---|---|---|---|
| 2025 | $17,944 | $1,273,900 | $147,000 | $1,126,900 |
| 2024 | $17,944 | $1,258,100 | $147,000 | $1,111,100 |
| 2023 | $17,418 | $1,258,100 | $147,000 | $1,111,100 |
| 2022 | $14,970 | $914,140 | $122,500 | $791,640 |
| 2021 | $14,970 | $914,140 | $122,500 | $791,640 |
| 2020 | $14,528 | $825,660 | $122,500 | $703,160 |
| 2019 | $14,686 | $825,660 | $122,500 | $703,160 |
| 2018 | $14,458 | $798,380 | $122,500 | $675,880 |
| 2017 | $13,564 | $798,380 | $122,500 | $675,880 |
| 2016 | $13,564 | $710,860 | $122,500 | $588,360 |
| 2015 | $13,284 | $710,860 | $122,500 | $588,360 |
| 2014 | $11,686 | $643,730 | $122,500 | $521,230 |
Property History
| Date | Event | Price | List to Sale | Price per Sq Ft |
|---|---|---|---|---|
| 10/30/2025 10/30/25 | Price Changed | $1,190,000 | -4.0% | $191 / Sq Ft |
| 09/29/2025 09/29/25 | Price Changed | $1,240,000 | -3.9% | $199 / Sq Ft |
| 09/04/2025 09/04/25 | Price Changed | $1,290,000 | -7.2% | $207 / Sq Ft |
| 07/25/2025 07/25/25 | For Sale | $1,390,000 | -- | $223 / Sq Ft |
Purchase History
| Date | Type | Sale Price | Title Company |
|---|---|---|---|
| Interfamily Deed Transfer | -- | None Available |
Source: East Central Iowa Association of REALTORS®
MLS Number: 152627
APN: 11-18-101-016
- 1223 Lincoln Ave
- 2345 Roosevelt St
- 1229 Rhomberg Ave
- 2735 Windsor Ave
- 2524 Stafford St
- 911 Rhomberg Ave
- 1917 Amelia Dr
- 2529 Windsor Ave
- 2554 Pinard St
- 2921 Balke St
- 832 Stone Ridge Place
- 2710 Elm St
- 931 Liberty Ave
- 236 E 26th St
- 611 Garfield Ave
- 2248 Prince St
- 2738 Jackson St
- 2575 Jackson St
- 2768 Jackson St
- TBD Elm St
- 2548 Jackson St Unit 1
- 2284 Jackson St Unit 2284
- 0 E 16th St Unit E of Hwy 61/151 Over
- 0 E 16th St Unit at Sycamore St, West
- 513 Kaufmann Ave
- 1631 Main St Unit 1
- 1400 Central Ave Unit 2
- 1248 Jackson St
- 985 White St Unit 1
- 1182 Locust St Unit 7
- 799 Main St
- 675 Jefferson St Unit 675
- 625 Alpine St Unit 1
- 0 Jones St Unit SWC of Water
- 211 Terminal St Unit S of Julien Dbq Brid
- 130 Terminal St Unit S of Julien Dbq Brid
- 0 Terminal St Unit at Jones Street
- 10 Main St
- 3129 Hillcrest Rd
- 3125 Pennsylvania Ave
