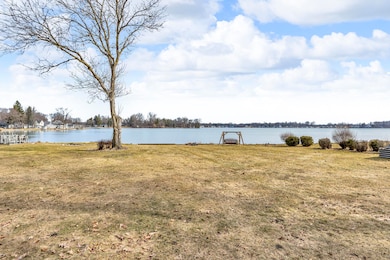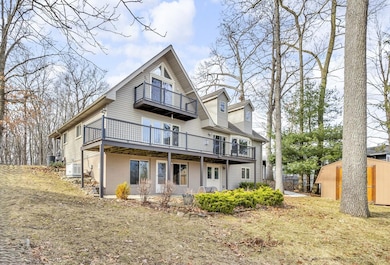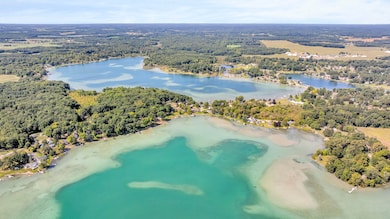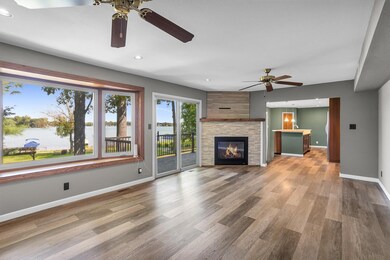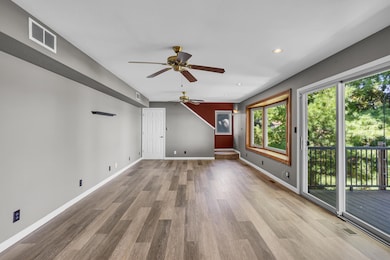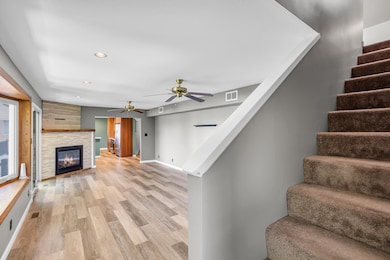
1620 Little Dr Horton, MI 49246
Highlights
- Private Waterfront
- Contemporary Architecture
- Sun or Florida Room
- Docks
- Main Floor Bedroom
- Breakfast Area or Nook
About This Home
As of June 2025LUXURIOUS LAKEFRONT HOME ON MICHIGAN'S CRYSTAL CLEAR CARRIBEAN GEM-ROUND LAKE! Enjoy all-sport activities in this spring-fed lake & yard games across the spacious, LEVEL LOT right to the waters edge! THIS is the ULTIMATE lake home! Newer construction & contemporary design over 2400 fin sq ft of top-notch quality & panoramic main lake views! Walls of windows envisioned around the art of entertaining. Gourmet kitchen, SS appliances, living rm w/FP, main floor bed & bath w/custom en-suite located on the 2nd floor, walk-in tile shower/floors, glass door & bonus rm. Finished walkout-perfect place to host guests w/lakeside kitchen. 28x28 Garage, TONS of parking & storage. 2 outdoor sheds & lakeside storage rm for all your toys! Whole house auto generator! Golf course & restaurant close by!
Last Agent to Sell the Property
RE/MAX MID-MICHIGAN R.E. License #6501336455 Listed on: 09/08/2024

Last Buyer's Agent
RE/MAX MID-MICHIGAN R.E. License #6501336455 Listed on: 09/08/2024

Home Details
Home Type
- Single Family
Est. Annual Taxes
- $4,632
Year Built
- Built in 1972
Lot Details
- 0.32 Acre Lot
- Lot Dimensions are 43x211x108x208
- Private Waterfront
- 43 Feet of Waterfront
- Shrub
- Level Lot
- Garden
Parking
- 2 Car Attached Garage
- Front Facing Garage
- Garage Door Opener
- Gravel Driveway
Home Design
- Contemporary Architecture
- Brick Exterior Construction
- Shingle Roof
- Wood Siding
- Vinyl Siding
Interior Spaces
- 2-Story Property
- Bar Fridge
- Ceiling Fan
- Window Treatments
- Living Room with Fireplace
- Sun or Florida Room
Kitchen
- Breakfast Area or Nook
- <<OvenToken>>
- Range<<rangeHoodToken>>
- <<microwave>>
- Dishwasher
- Snack Bar or Counter
Flooring
- Carpet
- Laminate
- Ceramic Tile
Bedrooms and Bathrooms
- 4 Bedrooms | 1 Main Level Bedroom
- En-Suite Bathroom
- Bathroom on Main Level
- 3 Full Bathrooms
Laundry
- Laundry on main level
- Dryer
- Washer
- Sink Near Laundry
Finished Basement
- Walk-Out Basement
- Basement Fills Entire Space Under The House
- Laundry in Basement
Accessible Home Design
- Roll Under Sink
- Accessible Bedroom
- Accessible Kitchen
- Accessible Entrance
- Stepless Entry
Outdoor Features
- Water Access
- Docks
- Patio
- Gazebo
- Porch
Utilities
- Forced Air Heating and Cooling System
- Heating System Uses Natural Gas
- Power Generator
- Well
- Water Softener is Owned
Community Details
- Fare Round Estates Subdivision
Ownership History
Purchase Details
Purchase Details
Home Financials for this Owner
Home Financials are based on the most recent Mortgage that was taken out on this home.Purchase Details
Purchase Details
Purchase Details
Home Financials for this Owner
Home Financials are based on the most recent Mortgage that was taken out on this home.Similar Homes in the area
Home Values in the Area
Average Home Value in this Area
Purchase History
| Date | Type | Sale Price | Title Company |
|---|---|---|---|
| Interfamily Deed Transfer | -- | None Available | |
| Interfamily Deed Transfer | -- | 1St Security Title Agency In | |
| Interfamily Deed Transfer | -- | None Available | |
| Interfamily Deed Transfer | -- | None Available | |
| Warranty Deed | $157,500 | -- |
Mortgage History
| Date | Status | Loan Amount | Loan Type |
|---|---|---|---|
| Open | $100,000 | No Value Available | |
| Closed | $100,000 | Credit Line Revolving | |
| Open | $160,000 | New Conventional | |
| Closed | $200,000 | Credit Line Revolving | |
| Closed | $126,000 | Purchase Money Mortgage |
Property History
| Date | Event | Price | Change | Sq Ft Price |
|---|---|---|---|---|
| 06/12/2025 06/12/25 | Sold | $675,000 | -3.6% | $276 / Sq Ft |
| 05/02/2025 05/02/25 | Price Changed | $699,900 | -3.5% | $286 / Sq Ft |
| 04/13/2025 04/13/25 | Price Changed | $725,000 | -2.7% | $296 / Sq Ft |
| 12/06/2024 12/06/24 | Price Changed | $745,000 | -0.7% | $304 / Sq Ft |
| 10/09/2024 10/09/24 | Price Changed | $749,900 | -3.2% | $306 / Sq Ft |
| 09/08/2024 09/08/24 | For Sale | $775,000 | -- | $316 / Sq Ft |
Tax History Compared to Growth
Tax History
| Year | Tax Paid | Tax Assessment Tax Assessment Total Assessment is a certain percentage of the fair market value that is determined by local assessors to be the total taxable value of land and additions on the property. | Land | Improvement |
|---|---|---|---|---|
| 2025 | $5,013 | $323,200 | $0 | $0 |
| 2024 | $3,216 | $233,400 | $0 | $0 |
| 2022 | $4,550 | $193,700 | $0 | $0 |
| 2021 | $2,103 | $192,900 | $0 | $0 |
| 2020 | $4,907 | $176,000 | $0 | $0 |
| 2019 | $4,803 | $160,700 | $0 | $0 |
| 2018 | $4,651 | $161,300 | $0 | $0 |
| 2017 | $4,411 | $164,300 | $0 | $0 |
| 2016 | $5,349 | $168,800 | $168,800 | $0 |
| 2015 | -- | $164,900 | $164,900 | $0 |
| 2014 | -- | $135,900 | $0 | $0 |
| 2013 | -- | $135,900 | $135,900 | $0 |
Agents Affiliated with this Home
-
Stephanie Bosanac

Seller's Agent in 2025
Stephanie Bosanac
RE/MAX Michigan
(517) 990-0707
492 Total Sales
Map
Source: Southwestern Michigan Association of REALTORS®
MLS Number: 24047294
APN: 000-17-36-228-006-00
- 1704 Little Dr
- 235 Steves Scenic Dr
- 190 Steves Scenic Dr
- 12500 Round Lake Rd
- 846 Morton Rd
- 447 Paradise Ln
- 490 Skyline Dr
- 1094 Lake Marie Dr
- 4962 Farwell Lake Rd
- 10900 Round Lake Rd
- 11500 Rutan Cir
- 6375 Buckman Rd
- 11968 Greenbriar Dr
- 11968 Greenbriar Vl Dr
- 11799 Greenbriar Dr
- 10500 Woodland Dr
- 11759 Greenbriar Dr
- 624 Fishermans Wharf
- 11144 Pinewood Dr
- 11437 Highland Hills Dr

