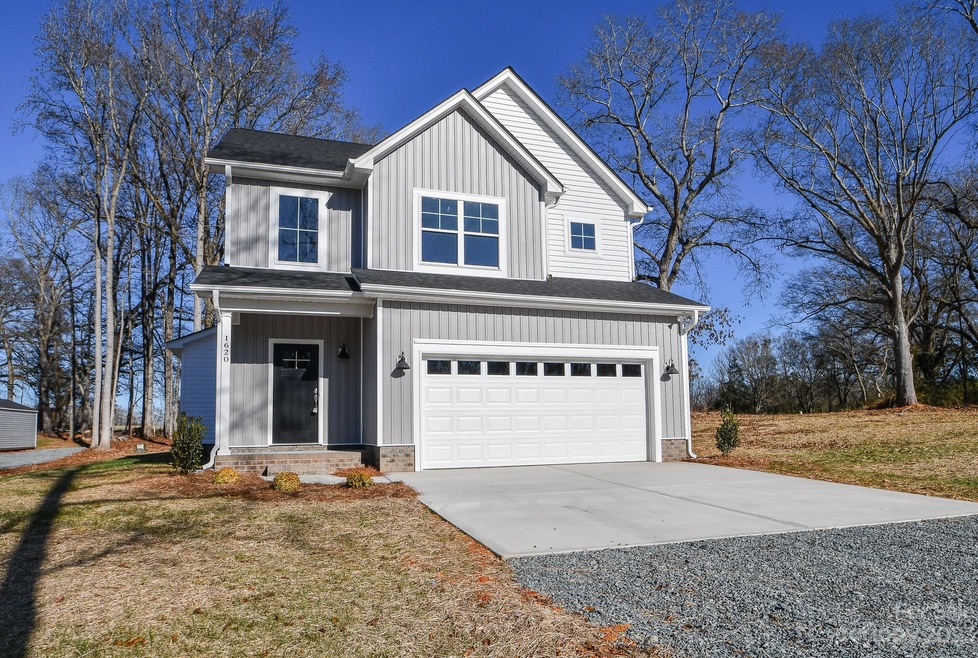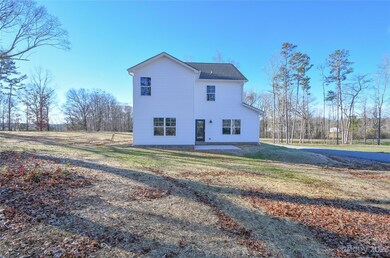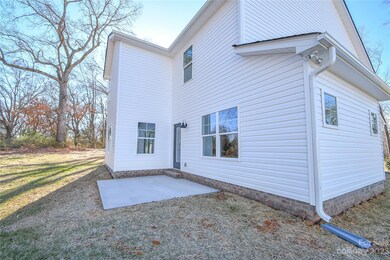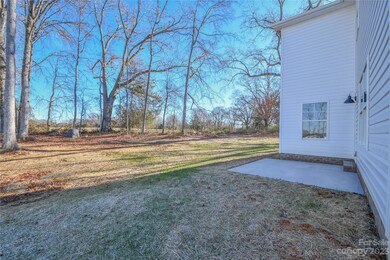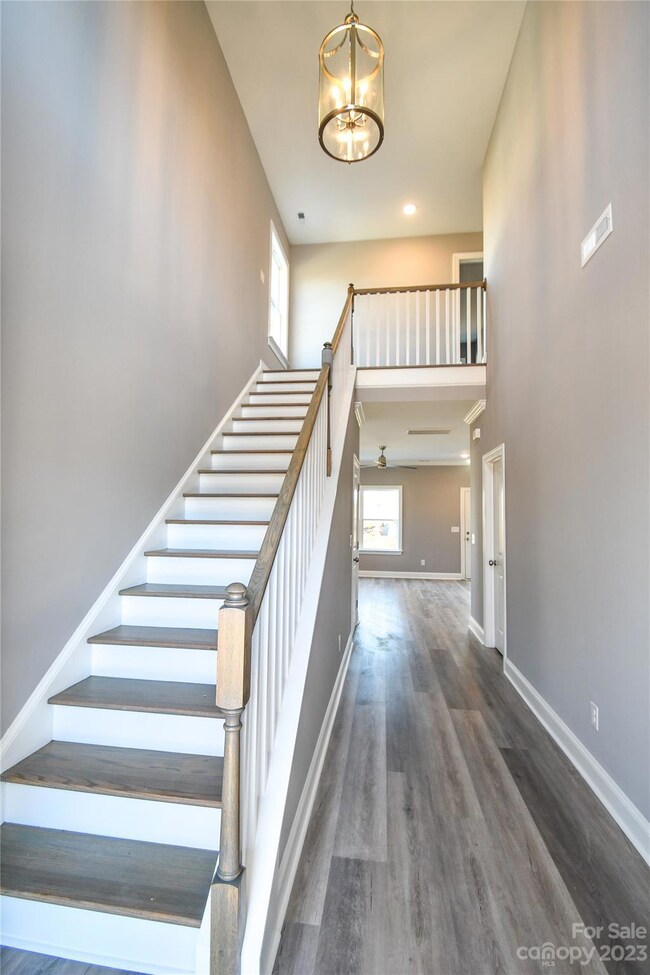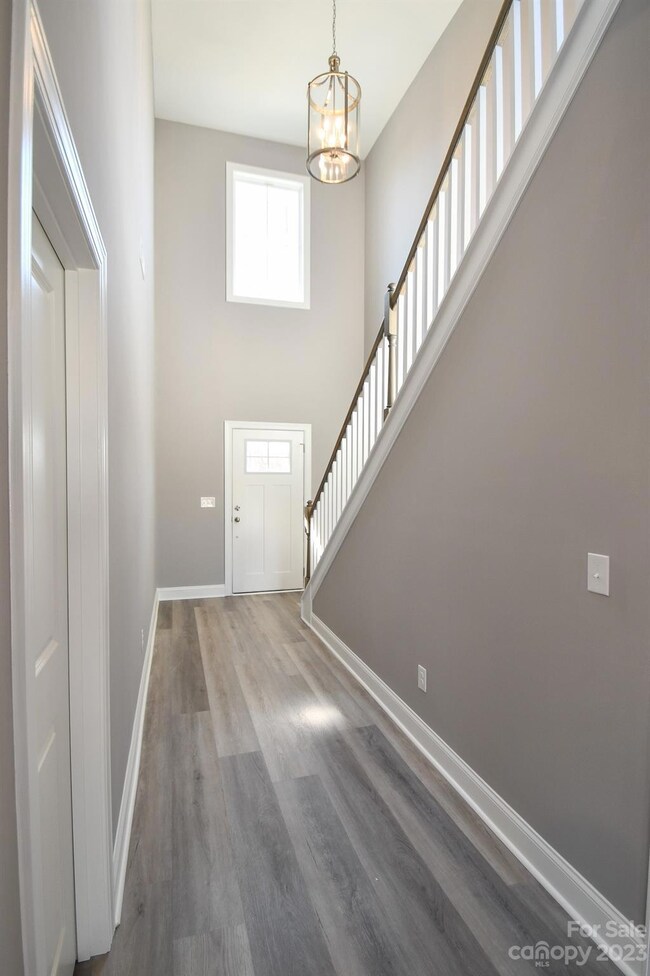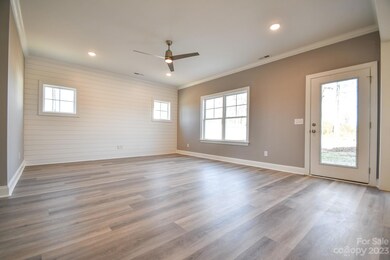
1620 Mcintyre Rd Unit 8 Wingate, NC 28174
Highlights
- New Construction
- Wooded Lot
- Covered patio or porch
- Open Floorplan
- 2-Story Property
- 2 Car Attached Garage
About This Home
As of May 2024Come check out this Gorgeous 3BR|2.5BA farmhouse style home. This house gives you the open concept you truly desire. LVP flooring throughout most of the home. You will find a craftsman style trim package with cove crown and ship lap wall accents used to really set this home off. In the Kitchen area you will find beautiful granite countertops, subway tiled backsplash, a large island, stainless steel appliances and shaker style cabinetry. The Master Bath has a beautiful subway tiled shower and dual vanities. It also features a very spacious Master Bedroom walk in closet. Don't miss out on this one!!
Last Agent to Sell the Property
Emerald Pointe Realty Brokerage Email: bbenton@emeraldpointerealty.com License #200200
Home Details
Home Type
- Single Family
Est. Annual Taxes
- $1,844
Year Built
- Built in 2023 | New Construction
Lot Details
- Level Lot
- Wooded Lot
- Property is zoned R40, R-40
Parking
- 2 Car Attached Garage
Home Design
- 2-Story Property
- Slab Foundation
- Vinyl Siding
Interior Spaces
- Open Floorplan
- Ceiling Fan
- Vinyl Flooring
- Pull Down Stairs to Attic
Kitchen
- Electric Range
- Microwave
- Dishwasher
- Kitchen Island
Bedrooms and Bathrooms
- 3 Bedrooms
- Walk-In Closet
Outdoor Features
- Covered patio or porch
Utilities
- Forced Air Heating and Cooling System
- Electric Water Heater
- Septic Tank
- Cable TV Available
Community Details
- Built by Union Homes
- Noah
Listing and Financial Details
- Assessor Parcel Number 09009002K
Ownership History
Purchase Details
Home Financials for this Owner
Home Financials are based on the most recent Mortgage that was taken out on this home.Purchase Details
Home Financials for this Owner
Home Financials are based on the most recent Mortgage that was taken out on this home.Map
Similar Homes in Wingate, NC
Home Values in the Area
Average Home Value in this Area
Purchase History
| Date | Type | Sale Price | Title Company |
|---|---|---|---|
| Warranty Deed | $415,000 | None Listed On Document | |
| Warranty Deed | $105,000 | None Available |
Mortgage History
| Date | Status | Loan Amount | Loan Type |
|---|---|---|---|
| Open | $401,149 | FHA | |
| Previous Owner | $78,750 | Commercial |
Property History
| Date | Event | Price | Change | Sq Ft Price |
|---|---|---|---|---|
| 05/16/2024 05/16/24 | Sold | $415,000 | 0.0% | $201 / Sq Ft |
| 03/28/2024 03/28/24 | Pending | -- | -- | -- |
| 03/08/2024 03/08/24 | Price Changed | $415,000 | -1.2% | $201 / Sq Ft |
| 12/27/2023 12/27/23 | For Sale | $419,900 | -- | $204 / Sq Ft |
Tax History
| Year | Tax Paid | Tax Assessment Tax Assessment Total Assessment is a certain percentage of the fair market value that is determined by local assessors to be the total taxable value of land and additions on the property. | Land | Improvement |
|---|---|---|---|---|
| 2024 | $1,844 | $273,800 | $22,900 | $250,900 |
| 2023 | $150 | $22,900 | $22,900 | $0 |
| 2022 | $150 | $22,900 | $22,900 | $0 |
| 2021 | $150 | $22,900 | $22,900 | $0 |
| 2020 | $96 | $0 | $0 | $0 |
Source: Canopy MLS (Canopy Realtor® Association)
MLS Number: 4096282
APN: 09-009-002-K
- 1120 Mcintyre Rd
- 1300 Austin Chaney Rd
- 1417 Ellis Griffin Rd
- 0 Monroe Ansonville Rd Unit CAR4227156
- 0 Monroe Ansonville Rd Unit CAR4223621
- 0 Monroe Ansonville Rd Unit CAR4191817
- 2722 Olive Branch Rd
- 1124 Mcintyre Rd
- 101 Glencroft Dr
- 1151 Trull Hinson Rd
- 0000 Trull Hinson Rd Unit 2
- 0000 Trull Hinson Rd Unit 1
- 0000 Trull Hinson Rd
- 219 Redondo Dr Unit 65p
- 0 Funderburk Rd
- 1720 Mills Harris Rd
- 0 Old Williams Rd
- 207 Aspire Cir Unit 46
- 1216 Fremont Dr
- 1216 Fremont Dr
