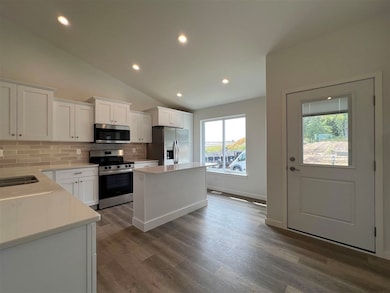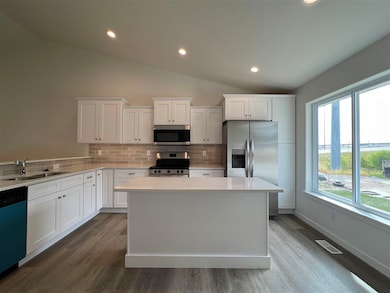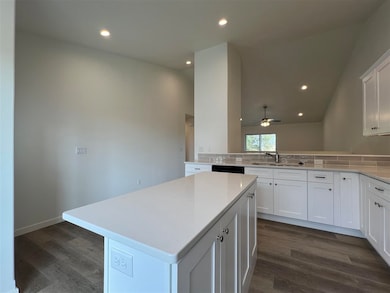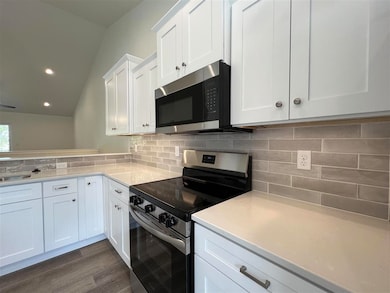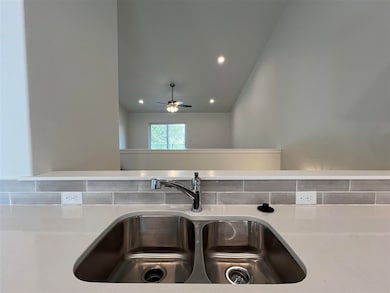1620 Mitchell Place Coralville, IA 52241
Estimated payment $1,983/month
Highlights
- New Construction
- Recreation Room
- Ranch Style House
- Deck
- Vaulted Ceiling
- Main Floor Primary Bedroom
About This Home
WALKOUT LOWER LEVEL - IMMEDIATE POSSESSION. Brand new zero lots in the growing Madden Addition in Tiffin. Main floor features kitchen with island, white cabinets, and stainless appliances. Great room with vaulted ceilings that opens to the deck. Primary bedroom features a walk-in closet and full bathroom. Main floor laundry room. Walkout lower level has a rec. room that walks out to the patio, bedrooms 2 and 3, and a full bathroom. 2 car garage with zero step entry into the house. Madden addition features a paved walking trail and pedestrian bridge that connects to the Clear Creek Trail System. Right Side. Photos of the actual property.
Home Details
Home Type
- Single Family
Year Built
- Built in 2025 | New Construction
Lot Details
- 6,098 Sq Ft Lot
- Property is zoned R-2 Multi-Family
HOA Fees
- $17 Monthly HOA Fees
Parking
- 2 Parking Spaces
Home Design
- Ranch Style House
- Poured Concrete
- Frame Construction
Interior Spaces
- Vaulted Ceiling
- Family Room Downstairs
- Living Room
- Dining Room
- Recreation Room
Kitchen
- Oven or Range
- Microwave
- Dishwasher
- Kitchen Island
Bedrooms and Bathrooms
- 3 Bedrooms | 1 Primary Bedroom on Main
Laundry
- Laundry Room
- Laundry on main level
Finished Basement
- Walk-Out Basement
- Basement Fills Entire Space Under The House
Outdoor Features
- Deck
- Patio
Schools
- Cca - Tiffin Elementary School
- Clear Creek Middle School
- Clear Creek High School
Utilities
- Forced Air Heating System
- Heating System Uses Gas
- Internet Available
Community Details
- Association fees include reserve fund, street maintenance
- Built by Midwest Home Builders
- Madden Addition Subdivision
Map
Home Values in the Area
Average Home Value in this Area
Property History
| Date | Event | Price | List to Sale | Price per Sq Ft |
|---|---|---|---|---|
| 03/05/2025 03/05/25 | For Sale | $314,900 | -- | $167 / Sq Ft |
Source: Iowa City Area Association of REALTORS®
MLS Number: 202501467
- 1415 Legend Dr
- 1423 Legend Dr
- 1501 Legend Dr
- 1311 E Gable Way
- 1306 E Gable Way
- 1504 Legend Dr
- 1517 Legend Dr
- Lot 20 Park Place Part 2 Unit 1401 Green Oak Pass
- 4120 Westcor Ct
- 1305 Legend Dr
- 1510 Legend Dr
- 6 Acres S Park Rd
- 133 Westcor Dr
- 135 Westcor Dr
- 200 Westcor Dr
- 220 Westcor Dr
- 3700 2nd St
- 3721 2nd St Unit Outlot A
- 3721 2nd St Unit Outlot B
- Lot 4 Veritas
- 3701 2nd St
- 523 Kimberlite St Unit 523
- 500 Hunt Club Dr
- 709 E Bear Dr
- 533 E Goldfinch Dr
- 200 Village Dr
- 1351 Aster Dr
- 523 Potter St
- 622 Catherine Dr
- 625 Catherine Dr
- 1111 Parkside St
- 1439 Boardwalk Ave
- 1100 Andersen Place
- 2863 Spring Rose Cir Unit 211
- 2863 Spring Rose Cir Unit 211
- 1163 Baltic Ave
- 2867 Spring Rose Cir Unit 101
- 2006 Croell Ave
- 2551 Holiday Rd
- 1422 Ruth Ave

