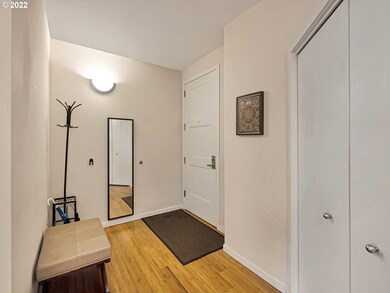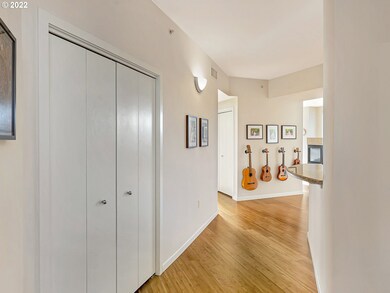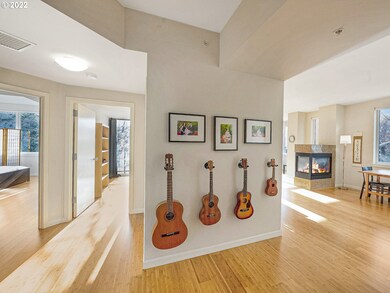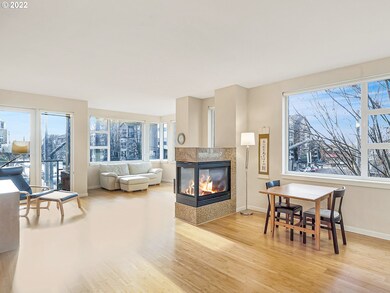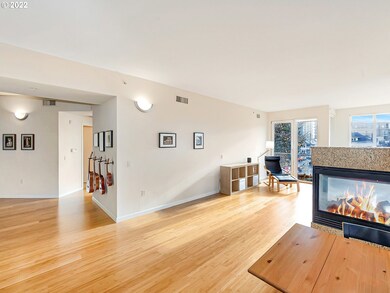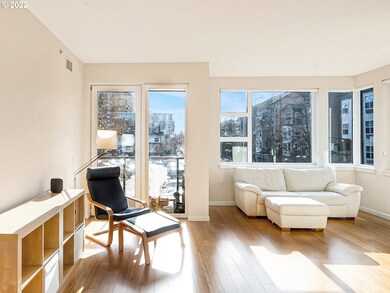
$435,000
- 3 Beds
- 3 Baths
- 1,524 Sq Ft
- 6443 SE 134th Ave
- Portland, OR
Crosscreek Meadows Community ~ Cul-de-sac of 16 beautiful homes! This spacious open living concept home has 3 bedrooms and 3 FULL bathrooms (2 ensuites). Nine foot ceilings give this home a very spacious & airy feel. Beautiful kitchen has quartz countertops, stainless steel appliances and a wonderful kitchen island for easy entertaining! Perfect for summer! Peaceful Balcony very quiet, restful
Tressa Rossi Fox Realty Group LLC

