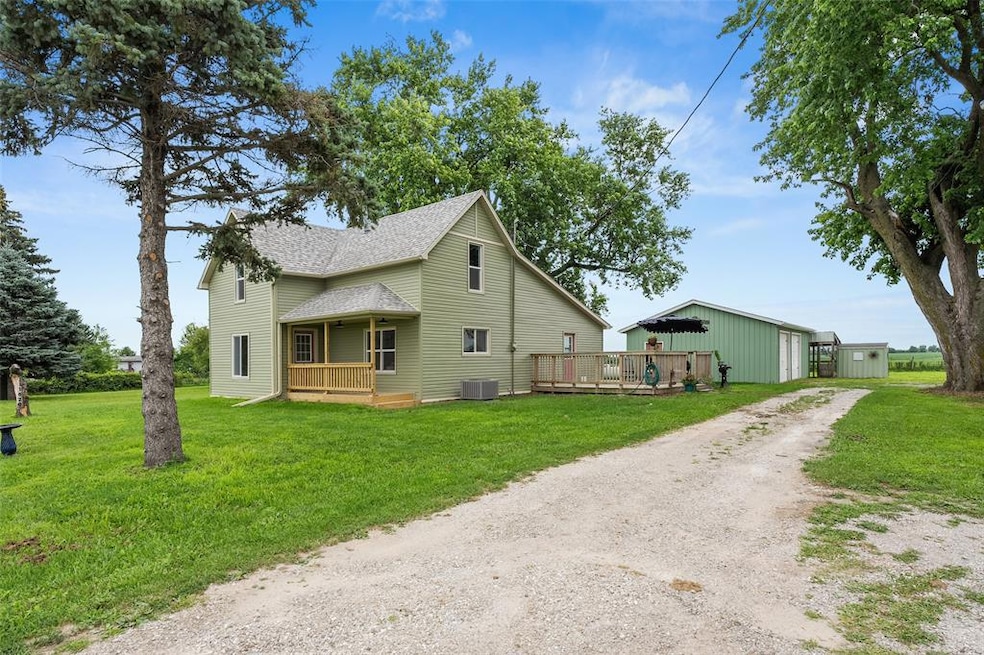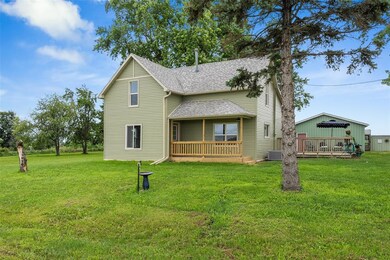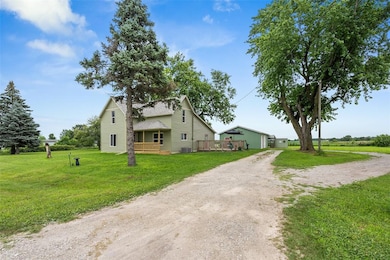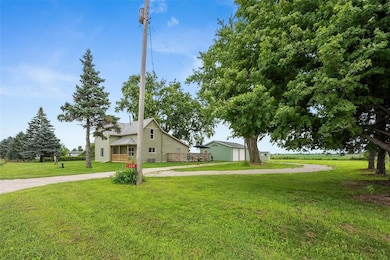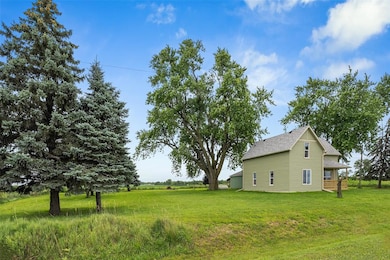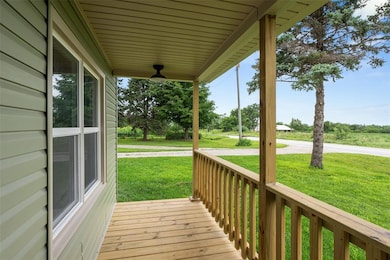
1620 Oregon Dr Knoxville, IA 50138
Estimated payment $1,679/month
Highlights
- Main Floor Primary Bedroom
- Eat-In Kitchen
- Family Room
- No HOA
- Forced Air Heating and Cooling System
About This Home
Updated Home on Nearly an Acre with Modern Comfort & Country Charm! Discover the perfect blend of space, style, and peaceful living at 1620 Oregon Drive. This 1.5-story home offers 3 bedrooms, 2 full bathrooms, and 1,742 square feet of updated living space on a generous 0.84-acre lot, just under half a mile off gravel.
Thoughtfully renovated in 2025, you'll appreciate the new siding, windows, paint, flooring, gutters, fixtures, appliances, and central A/C, giving the home a fresh and modern feel. Major mechanicals have also been updated with a new roof in 2017 and new furnace in 2019, making this home move-in ready and low-maintenance. Inside, the layout features 2 bedrooms upstairs and 1 on the main floor, along with convenient first-floor laundry. The spacious kitchen and living areas provide room to relax or entertain. Outside, enjoy the detached 2-car garage, open yard space, and a chicken coop. Perfect for anyone wanting a touch of country living. A rare find with modern updates, space to roam, and just minutes from town! This one checks all the boxes!
Home Details
Home Type
- Single Family
Est. Annual Taxes
- $1,346
Year Built
- Built in 1920
Lot Details
- 0.84 Acre Lot
- Property is zoned 350
Home Design
- Stone Foundation
- Asphalt Shingled Roof
- Vinyl Siding
Interior Spaces
- 1,742 Sq Ft Home
- 1.5-Story Property
- Family Room
- Fire and Smoke Detector
- Unfinished Basement
Kitchen
- Eat-In Kitchen
- Stove
- Microwave
- Dishwasher
Bedrooms and Bathrooms
- 3 Bedrooms | 1 Primary Bedroom on Main
Laundry
- Laundry on main level
- Dryer
- Washer
Parking
- 2 Car Detached Garage
- Gravel Driveway
Utilities
- Forced Air Heating and Cooling System
- Septic Tank
Community Details
- No Home Owners Association
Listing and Financial Details
- Assessor Parcel Number 000000596900000
Map
Home Values in the Area
Average Home Value in this Area
Tax History
| Year | Tax Paid | Tax Assessment Tax Assessment Total Assessment is a certain percentage of the fair market value that is determined by local assessors to be the total taxable value of land and additions on the property. | Land | Improvement |
|---|---|---|---|---|
| 2024 | $1,426 | $105,150 | $4,390 | $100,760 |
| 2023 | $1,394 | $105,150 | $4,390 | $100,760 |
| 2022 | $1,346 | $85,930 | $4,270 | $81,660 |
| 2021 | $1,346 | $81,070 | $4,030 | $77,040 |
| 2020 | $1,214 | $74,070 | $4,030 | $70,040 |
Property History
| Date | Event | Price | Change | Sq Ft Price |
|---|---|---|---|---|
| 08/29/2025 08/29/25 | Price Changed | $289,900 | -1.7% | $166 / Sq Ft |
| 07/17/2025 07/17/25 | For Sale | $295,000 | +283.1% | $169 / Sq Ft |
| 07/29/2016 07/29/16 | Sold | $77,000 | 0.0% | $44 / Sq Ft |
| 03/23/2016 03/23/16 | Pending | -- | -- | -- |
| 03/14/2016 03/14/16 | For Sale | $77,000 | -- | $44 / Sq Ft |
Mortgage History
| Date | Status | Loan Amount | Loan Type |
|---|---|---|---|
| Closed | $74,690 | New Conventional | |
| Closed | $50,000 | New Conventional | |
| Closed | $40,288 | New Conventional |
Similar Homes in Knoxville, IA
Source: Des Moines Area Association of REALTORS®
MLS Number: 722604
APN: 0596900000
- 00 English Creek Rd
- 1708 Iowa 5
- 1723 Highway 5
- 000 Oregon Dr
- 1773 C Ave
- 1460 S Shore Dr
- 1456 Circle Dr
- 1439 N Shore Dr
- 0000 Northview Dr
- 1670 Lucas Dr
- 1012 E Competine St Unit 201
- 1102 E Competine St Unit 104
- 1952 Highway 5
- 1505 E Robinson St
- 1648 Highway G44
- 1406 E Robinson St
- 1893 185th Place
- 1402 E Marion St
- 713 E Jefferson St
- 714 E South St
- 305 Franklin St
- 408 E 13th St
- 1000 Hazel St
- 406 N D St Unit 3.
- 1221 N Market St
- 18 N Main St Unit . 2
- 512 S 3rd St
- 715 Lucas Ave Unit 2
- 1833 Curtis Ave
- 303 S Madison St
- 1220 Hardin Dr
- 600-620 John Goodhue Dr
- 840 Bellflower Dr
- 770 NE 70th St
- 799 NE 60th St
- 5756 Basswood Ln
- 1021 25th St SE
- 1819 8th Ave SE
- 2570 1st Ave S
- 935 Sherrylynn Blvd
