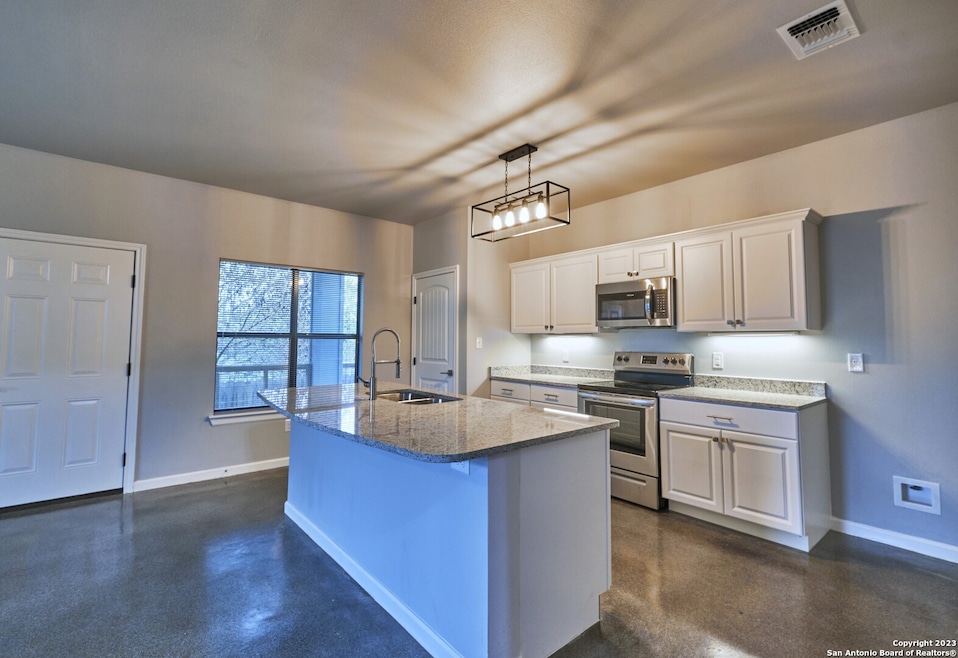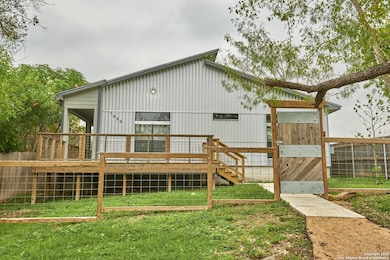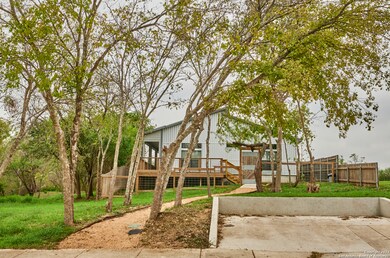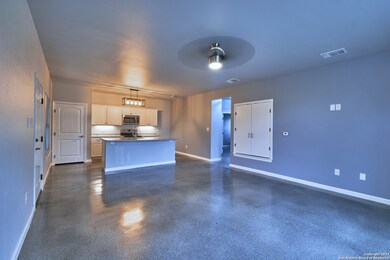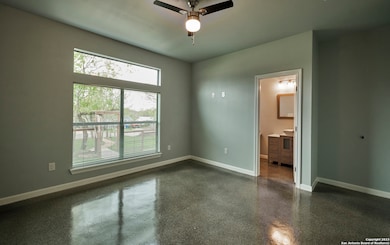1620 Peck Ave Unit A-101 San Antonio, TX 78210
Artesia Neighborhood
2
Beds
2
Baths
1,067
Sq Ft
7,405
Sq Ft Lot
Highlights
- Mature Trees
- Double Pane Windows
- Whole House Fan
- Deck
- Chandelier
- Central Heating and Cooling System
About This Home
ASTONISHING BRAND NEW DUPLEX! Industrial exterior and modern/contemporary fixtures, 2-bed-2-full bath, next to City Recreation Center. NO carpet. Easy access to HWY 10 and close to Southtown. Fully fenced patio-decking for private seating. Open modern kitchen connects with the living room creating a cozy space. Must see it! Your perfect home awaits!
Home Details
Home Type
- Single Family
Year Built
- Built in 2023
Lot Details
- 7,405 Sq Ft Lot
- Fenced
- Mature Trees
Home Design
- Slab Foundation
- Composition Roof
- Roof Vent Fans
- Metal Construction or Metal Frame
Interior Spaces
- 1,067 Sq Ft Home
- 1-Story Property
- Whole House Fan
- Ceiling Fan
- Chandelier
- Double Pane Windows
- Window Treatments
- Concrete Flooring
- Fire and Smoke Detector
Kitchen
- Stove
- Microwave
- Dishwasher
- Disposal
Bedrooms and Bathrooms
- 2 Bedrooms
- 2 Full Bathrooms
Outdoor Features
- Deck
- Exterior Lighting
Schools
- Miller Elementary School
- Ml King Middle School
- Highlands School
Utilities
- Central Heating and Cooling System
- Electric Water Heater
Community Details
- Wheatley Heights Subdivision
Listing and Financial Details
- Rent includes ydmnt, parking, pestctrl, propertytax
- Assessor Parcel Number 103270260060
Map
Source: San Antonio Board of REALTORS®
MLS Number: 1870771
Nearby Homes
