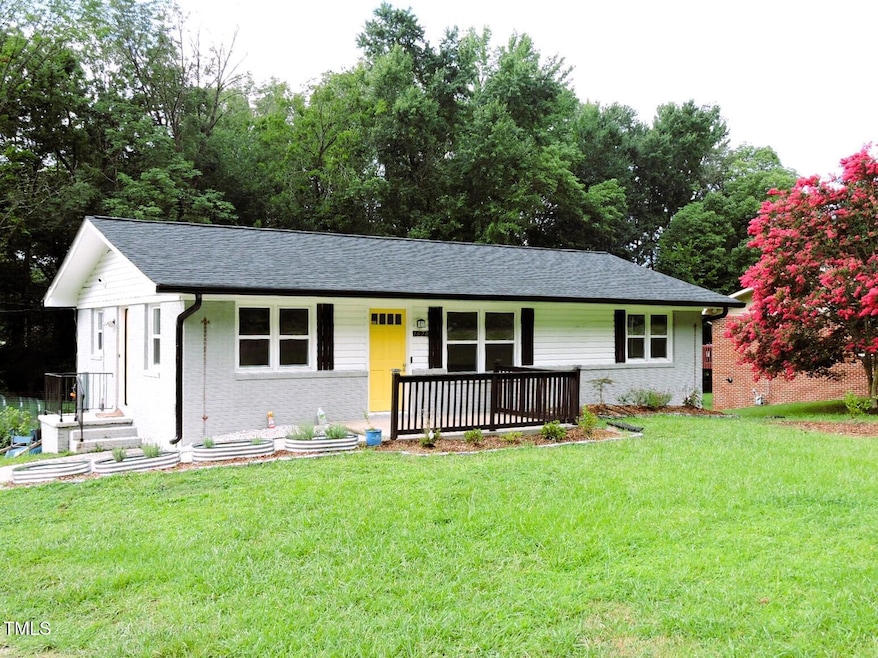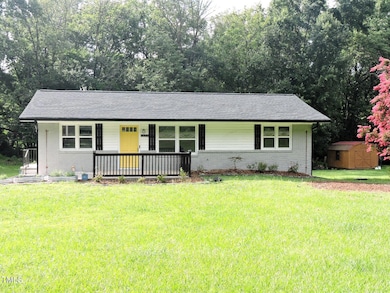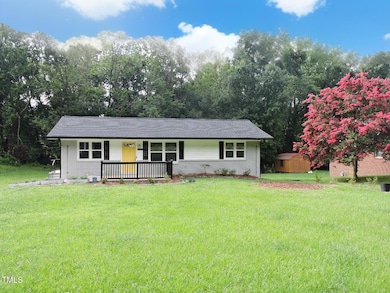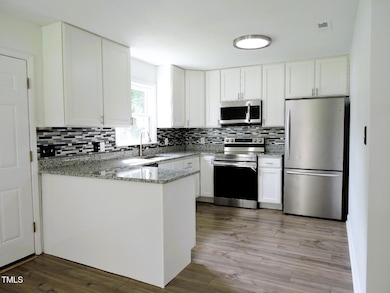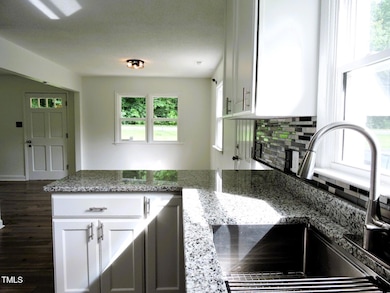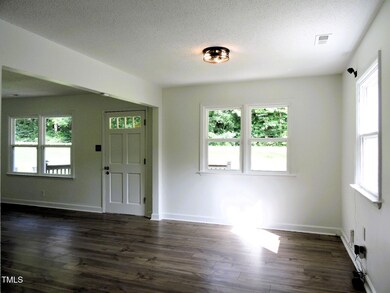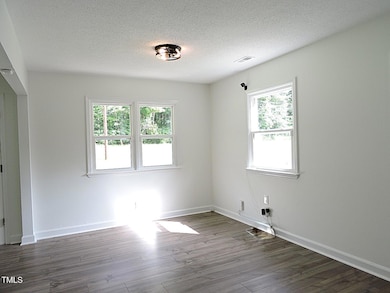
1620 Riddle Rd Durham, NC 27713
Campus Hills NeighborhoodHighlights
- 2-Story Property
- Granite Countertops
- Front Porch
- Main Floor Primary Bedroom
- No HOA
- Double Vanity
About This Home
As of September 2025Spacious, Stylish & Uniquely Versatile ~ Discover the perfect blend of comfort and flexibility in this updated 4BR -3 Full BA home w/Lower Level walk out basement! With approx. 2300 sqft total between both floors this layout offers dual living space & dual Primary Bedroom options w/one on the main floor & another downstairs. Could make for an ideal situation for multi-generational living, guests or a stunning home office setup.
Main level interior has fresh new paint that brightens every corner, kitchen has been updated w/SS appliances, white cabinets, tile backsplash & granite countertops. Wonderful open concept between kitchen & DR then DR to LR.
Downstairs, the walk-out basement offers a massive FR that invites movie nights, game room or just an ideal retreat.
Lots to enjoy with this home!
Last Agent to Sell the Property
Coldwell Banker Advantage License #154921 Listed on: 07/18/2025

Home Details
Home Type
- Single Family
Est. Annual Taxes
- $2,759
Year Built
- Built in 1969
Home Design
- 2-Story Property
- Traditional Architecture
- Brick Exterior Construction
- Concrete Foundation
- Combination Foundation
- Block Foundation
- Slab Foundation
- Shingle Roof
- Asphalt Roof
- Vinyl Siding
Interior Spaces
- Family Room
- Living Room
- Dining Room
- Open Floorplan
- Scuttle Attic Hole
Kitchen
- Electric Oven
- Free-Standing Electric Range
- Microwave
- Dishwasher
- Granite Countertops
Flooring
- Carpet
- Laminate
- Concrete
Bedrooms and Bathrooms
- 4 Bedrooms
- Primary Bedroom on Main
- 3 Full Bathrooms
- Double Vanity
Laundry
- Dryer
- Washer
Finished Basement
- Heated Basement
- Walk-Out Basement
- Basement Fills Entire Space Under The House
- Walk-Up Access
- Interior and Exterior Basement Entry
- Sump Pump
- Laundry in Basement
- Stubbed For A Bathroom
Parking
- 2 Parking Spaces
- Private Driveway
- 2 Open Parking Spaces
Outdoor Features
- Front Porch
Schools
- Fayetteville Elementary School
- Shepard Middle School
- Hillside High School
Utilities
- Multiple cooling system units
- Forced Air Heating and Cooling System
- Heat Pump System
- Electric Water Heater
Community Details
- No Home Owners Association
Listing and Financial Details
- Assessor Parcel Number 0830-12-3452
Ownership History
Purchase Details
Home Financials for this Owner
Home Financials are based on the most recent Mortgage that was taken out on this home.Purchase Details
Home Financials for this Owner
Home Financials are based on the most recent Mortgage that was taken out on this home.Purchase Details
Home Financials for this Owner
Home Financials are based on the most recent Mortgage that was taken out on this home.Purchase Details
Similar Homes in Durham, NC
Home Values in the Area
Average Home Value in this Area
Purchase History
| Date | Type | Sale Price | Title Company |
|---|---|---|---|
| Warranty Deed | $375,000 | None Listed On Document | |
| Warranty Deed | $380,000 | Brady Boyette Pllc | |
| Warranty Deed | $117,000 | None Available | |
| Interfamily Deed Transfer | -- | None Available |
Mortgage History
| Date | Status | Loan Amount | Loan Type |
|---|---|---|---|
| Open | $281,250 | New Conventional | |
| Previous Owner | $175,000 | Purchase Money Mortgage |
Property History
| Date | Event | Price | Change | Sq Ft Price |
|---|---|---|---|---|
| 09/04/2025 09/04/25 | Sold | $385,500 | +1.4% | $167 / Sq Ft |
| 07/28/2025 07/28/25 | Pending | -- | -- | -- |
| 07/18/2025 07/18/25 | For Sale | $380,000 | +1.3% | $165 / Sq Ft |
| 01/26/2024 01/26/24 | Sold | $375,000 | -6.0% | $163 / Sq Ft |
| 12/16/2023 12/16/23 | Off Market | $399,000 | -- | -- |
| 12/14/2023 12/14/23 | Off Market | $380,000 | -- | -- |
| 12/03/2023 12/03/23 | Pending | -- | -- | -- |
| 11/30/2023 11/30/23 | For Sale | $399,000 | +5.0% | $173 / Sq Ft |
| 08/03/2022 08/03/22 | Sold | $380,000 | -1.8% | $165 / Sq Ft |
| 07/10/2022 07/10/22 | Pending | -- | -- | -- |
| 07/01/2022 07/01/22 | For Sale | $386,835 | -- | $168 / Sq Ft |
Tax History Compared to Growth
Tax History
| Year | Tax Paid | Tax Assessment Tax Assessment Total Assessment is a certain percentage of the fair market value that is determined by local assessors to be the total taxable value of land and additions on the property. | Land | Improvement |
|---|---|---|---|---|
| 2024 | $2,759 | $197,784 | $48,750 | $149,034 |
| 2023 | $2,591 | $197,751 | $48,717 | $149,034 |
| 2022 | $1,831 | $143,095 | $48,717 | $94,378 |
| 2021 | $1,823 | $143,095 | $48,717 | $94,378 |
| 2020 | $1,780 | $143,095 | $48,717 | $94,378 |
| 2019 | $1,780 | $143,095 | $48,717 | $94,378 |
| 2018 | $1,698 | $125,163 | $37,475 | $87,688 |
| 2017 | $1,685 | $125,163 | $37,475 | $87,688 |
| 2016 | $1,629 | $125,163 | $37,475 | $87,688 |
| 2015 | $1,481 | $106,972 | $28,626 | $78,346 |
| 2014 | $1,481 | $106,972 | $28,626 | $78,346 |
Agents Affiliated with this Home
-
Cindie Burns

Seller's Agent in 2025
Cindie Burns
Coldwell Banker Advantage
(919) 730-9700
2 in this area
77 Total Sales
-
Larry Opanasenko
L
Buyer's Agent in 2025
Larry Opanasenko
Sewell Realty Group
(919) 274-1151
1 in this area
16 Total Sales
-
Davida Hamilton Major

Seller's Agent in 2024
Davida Hamilton Major
Keller Williams Elite Realty
(919) 536-2203
1 in this area
36 Total Sales
-
A
Buyer's Agent in 2024
Angie Cole
A Cole Realty LLC
-
lionel finley
l
Seller's Agent in 2022
lionel finley
The Carolina Agency LLC
1 in this area
18 Total Sales
-
Victor Brown

Buyer's Agent in 2022
Victor Brown
DASH Carolina
(678) 595-0656
2 in this area
50 Total Sales
Map
Source: Doorify MLS
MLS Number: 10110162
APN: 133932
- 901 Selby Ave
- 909 Selby Ave
- 923 Selby Ave
- 925 Selby Ave
- 935 Selby Ave
- 937 Selby Ave
- 1021 Delray St
- 1102 Latitude Dr
- 1104 Red Roses Ave
- 1100 Red Roses Ave
- 1126 Apogee Dr
- 1110 Elmira Ave
- 1119 Latitude Dr
- 1025 Navigon Dr
- 1904/1906 N Carolina 55
- 1010 Navigon Dr
- 1019 Elmira Ave
- 1017 Red Roses Ave
- 1014 Red Roses Ave
- 1024 Red Roses Ave
