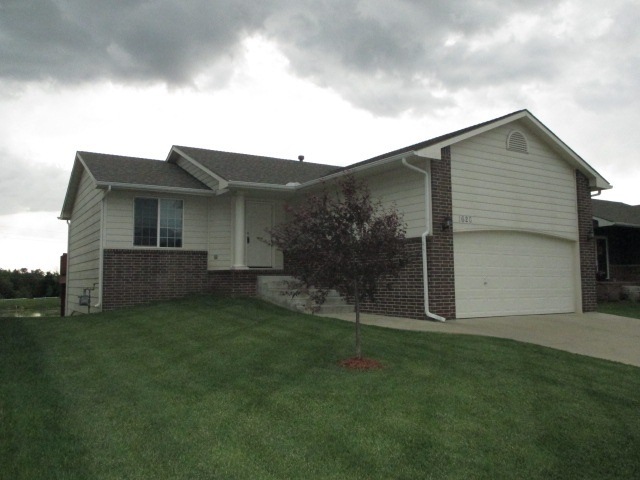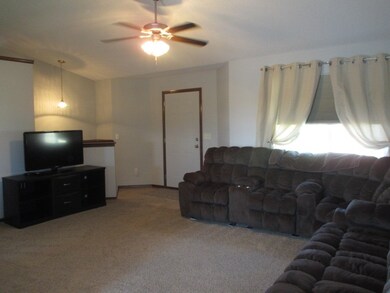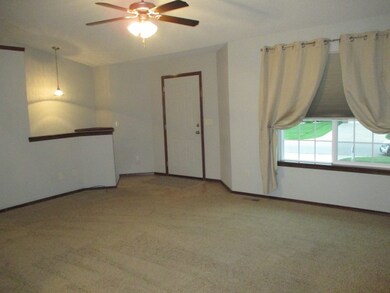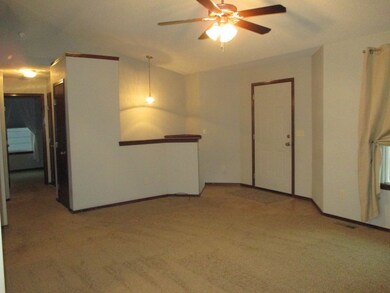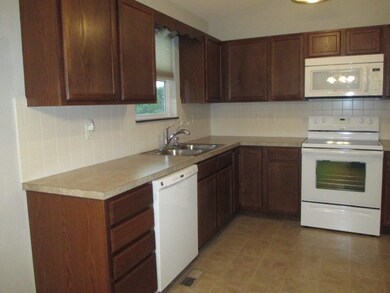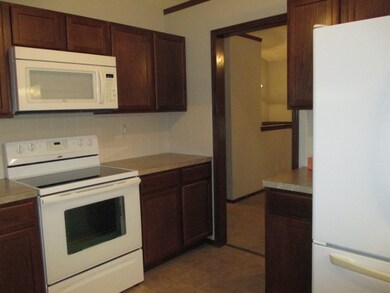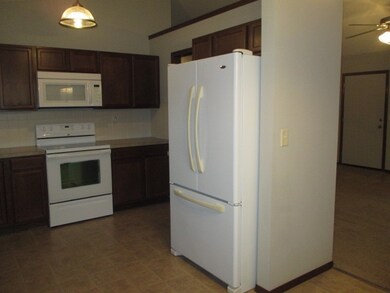
1620 S Herrington St Wichita, KS 67207
Southeast Wichita NeighborhoodHighlights
- Waterfront
- Deck
- Vaulted Ceiling
- Community Lake
- Pond
- Ranch Style House
About This Home
As of April 2020Well kept and maintained home. Pride in ownership. All kitchen appliances stay as well as washer and dryer located on main floor. The home sits on lake lot with nice sod yard and sprinklers and a back deck looking over the lake. View-out basement offers a bedroom, full bath, storage and rec room large enough that a 4th bedroom could be added. Sliding doors off of the dining room to back deck. Schedule your showing today.
Last Agent to Sell the Property
Berkshire Hathaway PenFed Realty License #SP00225444 Listed on: 05/27/2016

Last Buyer's Agent
Berkshire Hathaway PenFed Realty License #SP00225444 Listed on: 05/27/2016

Home Details
Home Type
- Single Family
Est. Annual Taxes
- $1,887
Year Built
- Built in 2009
Lot Details
- 6,325 Sq Ft Lot
- Waterfront
- Sprinkler System
HOA Fees
- $20 Monthly HOA Fees
Home Design
- Ranch Style House
- Frame Construction
- Composition Roof
Interior Spaces
- Vaulted Ceiling
- Ceiling Fan
- Electric Fireplace
- Window Treatments
- Family Room
- Combination Kitchen and Dining Room
- Recreation Room with Fireplace
Kitchen
- Oven or Range
- Electric Cooktop
- Microwave
- Dishwasher
- Disposal
Bedrooms and Bathrooms
- 3 Bedrooms
- Walk-In Closet
- 2 Full Bathrooms
Laundry
- Laundry Room
- Laundry on main level
- Dryer
- Washer
- 220 Volts In Laundry
Finished Basement
- Basement Fills Entire Space Under The House
- Bedroom in Basement
- Finished Basement Bathroom
- Basement Storage
Home Security
- Security Lights
- Storm Windows
Parking
- 2 Car Attached Garage
- Garage Door Opener
Outdoor Features
- Pond
- Deck
- Rain Gutters
Schools
- Christa Mcauliffe Academy K-8 Elementary And Middle School
- Southeast High School
Utilities
- Central Air
- Floor Furnace
- Heating System Uses Gas
Listing and Financial Details
- Assessor Parcel Number 20173-118-34-0-21-01-007.00
Community Details
Overview
- Association fees include gen. upkeep for common ar
- $200 HOA Transfer Fee
- Willow Creek Subdivision
- Community Lake
Recreation
- Community Playground
Ownership History
Purchase Details
Home Financials for this Owner
Home Financials are based on the most recent Mortgage that was taken out on this home.Purchase Details
Home Financials for this Owner
Home Financials are based on the most recent Mortgage that was taken out on this home.Purchase Details
Home Financials for this Owner
Home Financials are based on the most recent Mortgage that was taken out on this home.Purchase Details
Home Financials for this Owner
Home Financials are based on the most recent Mortgage that was taken out on this home.Similar Homes in Wichita, KS
Home Values in the Area
Average Home Value in this Area
Purchase History
| Date | Type | Sale Price | Title Company |
|---|---|---|---|
| Quit Claim Deed | -- | Hale Leila H | |
| Warranty Deed | -- | None Available | |
| Warranty Deed | -- | None Available | |
| Warranty Deed | -- | Security 1St Title |
Mortgage History
| Date | Status | Loan Amount | Loan Type |
|---|---|---|---|
| Open | $147,000 | New Conventional | |
| Previous Owner | $144,000 | New Conventional | |
| Previous Owner | $105,000 | New Conventional | |
| Previous Owner | $123,600 | New Conventional | |
| Previous Owner | $131,310 | New Conventional | |
| Previous Owner | $25,000 | Credit Line Revolving |
Property History
| Date | Event | Price | Change | Sq Ft Price |
|---|---|---|---|---|
| 04/08/2020 04/08/20 | Sold | -- | -- | -- |
| 03/06/2020 03/06/20 | Pending | -- | -- | -- |
| 03/04/2020 03/04/20 | For Sale | $175,000 | +13.0% | $104 / Sq Ft |
| 07/12/2016 07/12/16 | Sold | -- | -- | -- |
| 06/01/2016 06/01/16 | Pending | -- | -- | -- |
| 05/27/2016 05/27/16 | For Sale | $154,900 | +3.3% | $93 / Sq Ft |
| 09/20/2013 09/20/13 | Sold | -- | -- | -- |
| 08/24/2013 08/24/13 | Pending | -- | -- | -- |
| 06/02/2013 06/02/13 | For Sale | $149,900 | -- | $90 / Sq Ft |
Tax History Compared to Growth
Tax History
| Year | Tax Paid | Tax Assessment Tax Assessment Total Assessment is a certain percentage of the fair market value that is determined by local assessors to be the total taxable value of land and additions on the property. | Land | Improvement |
|---|---|---|---|---|
| 2025 | $2,778 | $28,601 | $9,028 | $19,573 |
| 2023 | $2,778 | $23,403 | $7,395 | $16,008 |
| 2022 | $3,757 | $23,403 | $6,981 | $16,422 |
| 2021 | $0 | $20,896 | $4,106 | $16,790 |
| 2020 | $3,465 | $20,206 | $3,243 | $16,963 |
| 2019 | $3,262 | $18,435 | $3,243 | $15,192 |
| 2018 | $3,204 | $17,895 | $3,163 | $14,732 |
| 2017 | $3,106 | $0 | $0 | $0 |
| 2016 | $3,045 | $0 | $0 | $0 |
| 2015 | -- | $0 | $0 | $0 |
| 2014 | -- | $0 | $0 | $0 |
Agents Affiliated with this Home
-
Sam Adedire
S
Seller's Agent in 2020
Sam Adedire
Keller Williams Hometown Partners
(316) 461-0208
41 Total Sales
-
Elizabeth Lam

Buyer's Agent in 2020
Elizabeth Lam
Berkshire Hathaway PenFed Realty
(316) 390-4003
10 in this area
67 Total Sales
-
Karen Peters

Seller's Agent in 2016
Karen Peters
Berkshire Hathaway PenFed Realty
(316) 213-9770
1 in this area
22 Total Sales
-
L
Seller's Agent in 2013
LINDA FISHER
ERA Great American Realty
Map
Source: South Central Kansas MLS
MLS Number: 520570
APN: 118-34-0-21-01-007.00
- 1630 S Tara Falls St
- 11527 E Harry St
- 1822 S Stephanie St
- 1811 S Tara Falls St
- 1826 S Herrington St
- 1907 S Lynnrae St
- 12218 E Andrea St
- 11807 E Mount Vernon Rd
- 12400 E Lynne St
- 12201 E Andrea St
- 12301 E Zimmerly Ct
- 1980 S Tara Falls Ct
- 1734 S Justin Cir
- 1916 S 123rd St E
- 12105 E Clark St
- 1730 S Derrick Cir
- 1702 S Christopher Cir
- 2025 S Michelle Ct
- 12630 E Zimmerly Ct
- 10016 E Annabelle Cir
